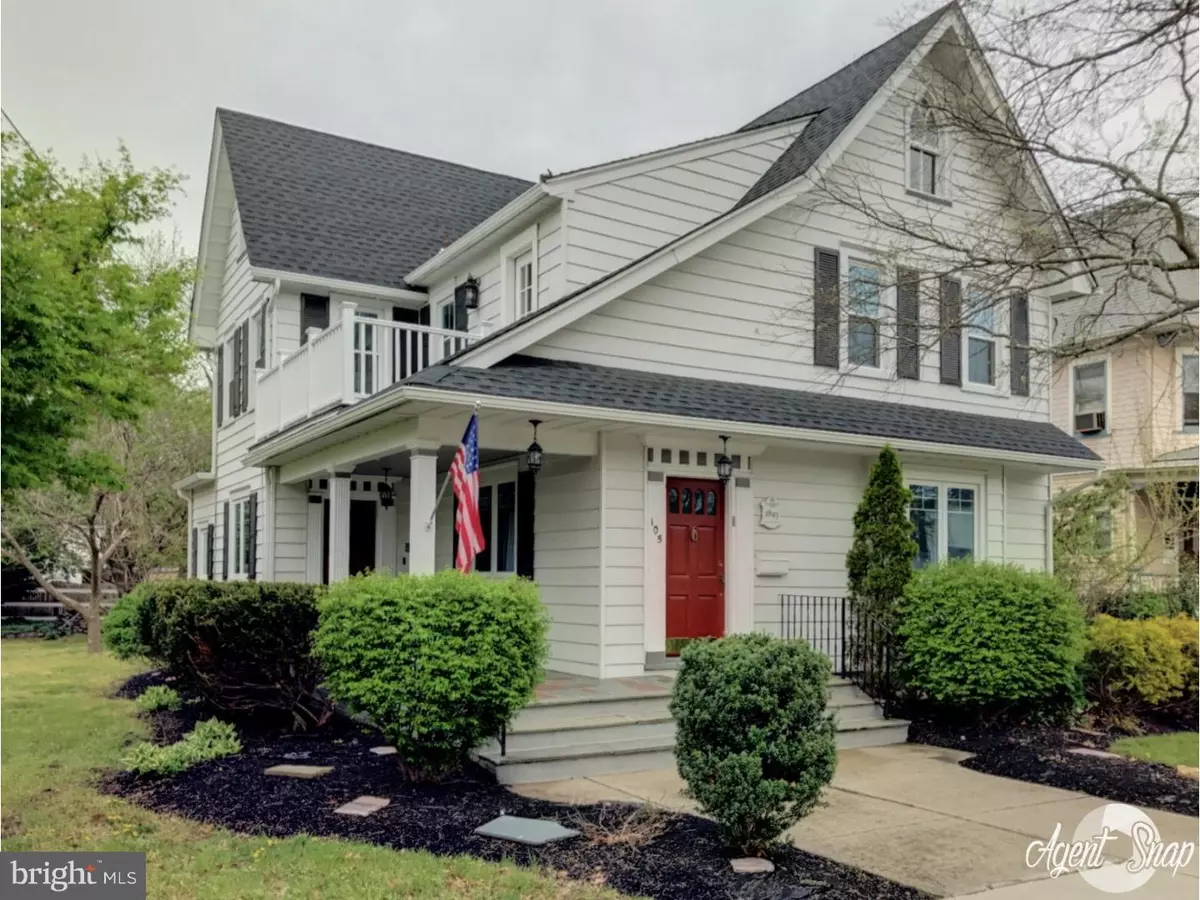$307,000
$314,900
2.5%For more information regarding the value of a property, please contact us for a free consultation.
4 Beds
3 Baths
2,803 SqFt
SOLD DATE : 07/17/2017
Key Details
Sold Price $307,000
Property Type Single Family Home
Sub Type Detached
Listing Status Sold
Purchase Type For Sale
Square Footage 2,803 sqft
Price per Sqft $109
Subdivision Wenonah Woods
MLS Listing ID 1000052734
Sold Date 07/17/17
Style Colonial
Bedrooms 4
Full Baths 2
Half Baths 1
HOA Y/N N
Abv Grd Liv Area 2,803
Originating Board TREND
Year Built 1880
Annual Tax Amount $12,727
Tax Year 2016
Lot Size 0.258 Acres
Acres 0.26
Lot Dimensions 75X150
Property Description
Welcome home!! This beautiful home has been painstakingly restored to its original character but with today's amenities. Out front you will take notice of the beautiful landscape and front porch. Let's head inside where you will find the original hardwood flooring all restored to its heyday. The family room greats you with brick gas fireplace, stained glass windows for natural lighting, and a additional seating area. Up next is the formal living room which is just off the dining room. Be sure and check out the sliding door leading you to the mud room too. Over in the formal dining room you will have plenty of natural lighting and a ideal space for entertaining. The rear of the property is the all new kitchen!! The kitchen provides granite counters, title backsplash, and stainless steel appliance package. The kitchen gives plenty of space and offers the separate eating area as well. There is also hardwood flooring under the current kitchen floor that can be utilized if you choose. Rounding out the main level is the huge mud room along with updated powder room. Let's head upstairs!! As you go up to the second level the original staircase has been brought back to its natural beauty. Up here you will find three spacious bedrooms and the master bedroom. The master offers a private retreat with two cedar closets, all new private bath, and private deck. The maintenance free private deck is a great way to either begin your day or unwind in the evenings. Now for the third level. Currently the attic is used for storage but has also been redone and waiting for your ideas. The property also offers a full basement that's been all sealed and makes a great place for storage. Let's head out back!! The two car garage can be used as a workshop, man cave you name it. There is also a second level here that could easily be used as another bedroom and offers separate entrance. The rear trellis offers a tranquil space out back to relax and enjoy the Koi pond with waterfall. There is really nothing to do but unpack your bags and enjoy the small town charm Wenonah has to offer. Don't forget brand new roof, windows, electric service you name it and its been done. Place this home at the top of your list. A personal tour will do this home the justice.
Location
State NJ
County Gloucester
Area Wenonah Boro (20819)
Zoning RES
Rooms
Other Rooms Living Room, Dining Room, Primary Bedroom, Bedroom 2, Bedroom 3, Kitchen, Family Room, Bedroom 1, Laundry, Other, Attic
Basement Full, Unfinished
Interior
Interior Features Ceiling Fan(s), Dining Area
Hot Water Natural Gas
Heating Oil, Forced Air
Cooling Central A/C
Flooring Wood, Fully Carpeted
Fireplaces Number 1
Fireplaces Type Brick, Gas/Propane
Equipment Oven - Self Cleaning, Disposal, Energy Efficient Appliances, Built-In Microwave
Fireplace Y
Window Features Replacement
Appliance Oven - Self Cleaning, Disposal, Energy Efficient Appliances, Built-In Microwave
Heat Source Oil
Laundry Main Floor
Exterior
Exterior Feature Deck(s), Patio(s)
Garage Garage Door Opener, Oversized
Garage Spaces 5.0
Waterfront N
Water Access N
Roof Type Pitched,Shingle
Accessibility None
Porch Deck(s), Patio(s)
Parking Type On Street, Driveway, Detached Garage, Other
Total Parking Spaces 5
Garage Y
Building
Lot Description Open
Story 2
Foundation Stone
Sewer Public Sewer
Water Public
Architectural Style Colonial
Level or Stories 2
Additional Building Above Grade
New Construction N
Others
Senior Community No
Tax ID 19-00059-00007
Ownership Fee Simple
Security Features Security System
Acceptable Financing Conventional, VA, FHA 203(b)
Listing Terms Conventional, VA, FHA 203(b)
Financing Conventional,VA,FHA 203(b)
Read Less Info
Want to know what your home might be worth? Contact us for a FREE valuation!

Our team is ready to help you sell your home for the highest possible price ASAP

Bought with Mark F Honabach • Weichert Realtors-Turnersville

"My job is to find and attract mastery-based agents to the office, protect the culture, and make sure everyone is happy! "
43777 Central Station Dr # 390, Ashburn, VA, 20147, United States
GET MORE INFORMATION






