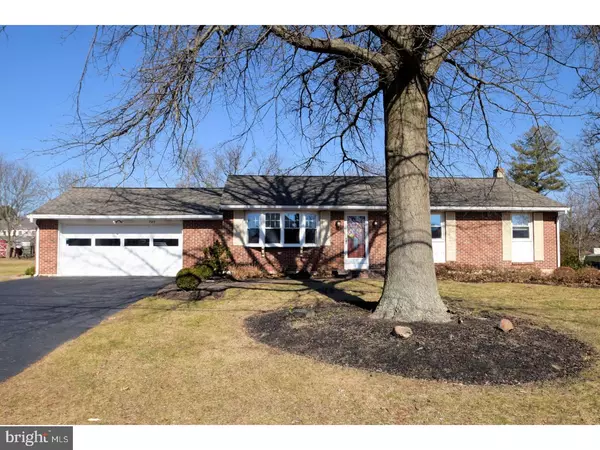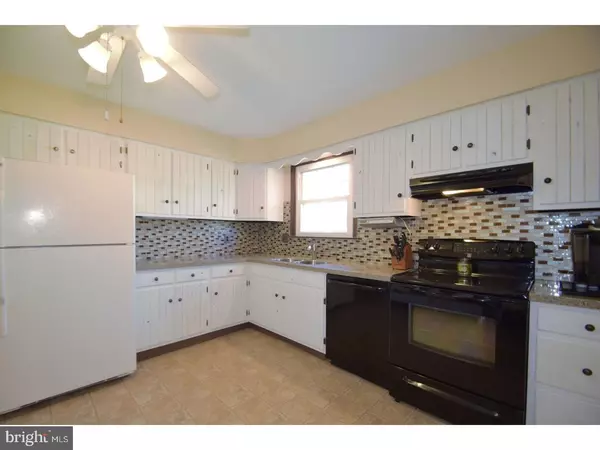$293,990
$299,990
2.0%For more information regarding the value of a property, please contact us for a free consultation.
3 Beds
2 Baths
1,316 SqFt
SOLD DATE : 06/22/2017
Key Details
Sold Price $293,990
Property Type Single Family Home
Sub Type Detached
Listing Status Sold
Purchase Type For Sale
Square Footage 1,316 sqft
Price per Sqft $223
Subdivision None Available
MLS Listing ID 1003647783
Sold Date 06/22/17
Style Ranch/Rambler
Bedrooms 3
Full Baths 2
HOA Y/N N
Abv Grd Liv Area 1,316
Originating Board TREND
Year Built 1976
Annual Tax Amount $3,859
Tax Year 2017
Lot Size 0.620 Acres
Acres 0.62
Lot Dimensions 125
Property Description
Welcome home! This lovely Ranch home in historic West Point with tons of upgrades and amenities is just what you've been waiting for. Located in award-winning North Penn School District and highly sought after Gwynedd Square Elementary School territory. This gem is close to the turnpike, shopping, restaurants and parks. The private lot on over a half acre with flat backyard offers the perfect setting for hosting parties and lots of playtime. This well maintained home boasts hardwood floors, three bedrooms and 2 full baths. The Master has a private bath with stall shower. The updated bathrooms are a dream along with the newly updated kitchen. Other notable features include a new roof (2015), storage shelves installed in garage, 200 amp electrical, and beautiful landscaping. The large basement is ready to finish and currently is used as a playroom with plenty of storage. A two car garage, pull down attic and huge outdoor shed add to the storage and capacity this home offers. The oversized driveway provides plenty of parking. Come check it out!
Location
State PA
County Montgomery
Area Upper Gwynedd Twp (10656)
Zoning R2
Rooms
Other Rooms Living Room, Dining Room, Primary Bedroom, Bedroom 2, Kitchen, Family Room, Bedroom 1
Basement Full
Interior
Interior Features Kitchen - Eat-In
Hot Water Oil
Heating Oil
Cooling Central A/C
Fireplace N
Heat Source Oil
Laundry Lower Floor
Exterior
Garage Spaces 5.0
Waterfront N
Water Access N
Accessibility None
Parking Type Other
Total Parking Spaces 5
Garage N
Building
Story 1
Sewer Public Sewer
Water Public
Architectural Style Ranch/Rambler
Level or Stories 1
Additional Building Above Grade
New Construction N
Schools
School District North Penn
Others
Senior Community No
Tax ID 56-00-06562-006
Ownership Fee Simple
Read Less Info
Want to know what your home might be worth? Contact us for a FREE valuation!

Our team is ready to help you sell your home for the highest possible price ASAP

Bought with Non Subscribing Member • Non Member Office

"My job is to find and attract mastery-based agents to the office, protect the culture, and make sure everyone is happy! "
43777 Central Station Dr # 390, Ashburn, VA, 20147, United States
GET MORE INFORMATION






