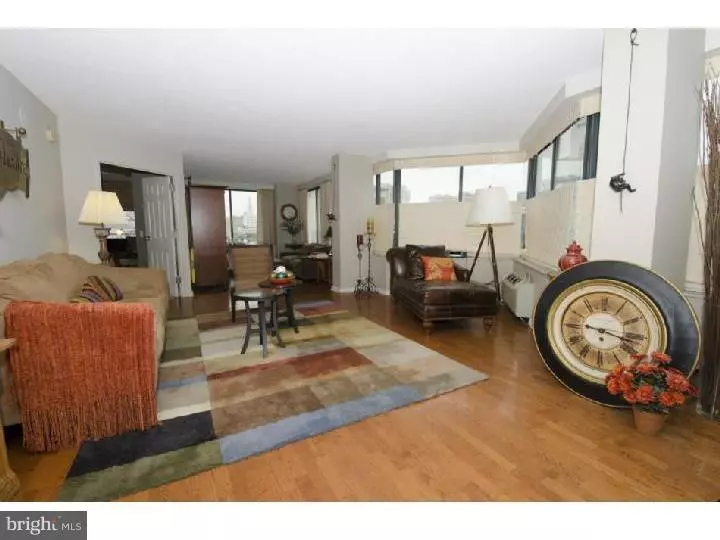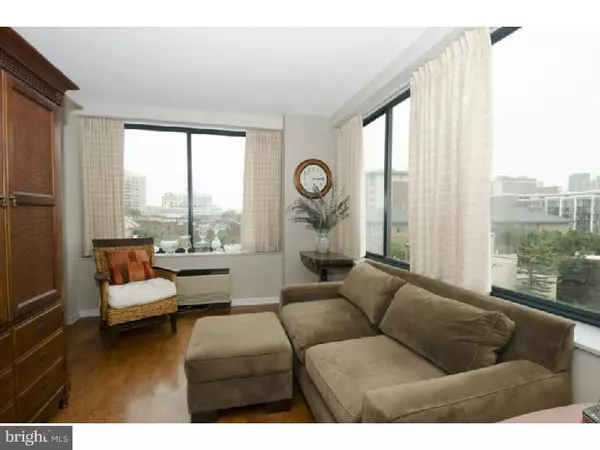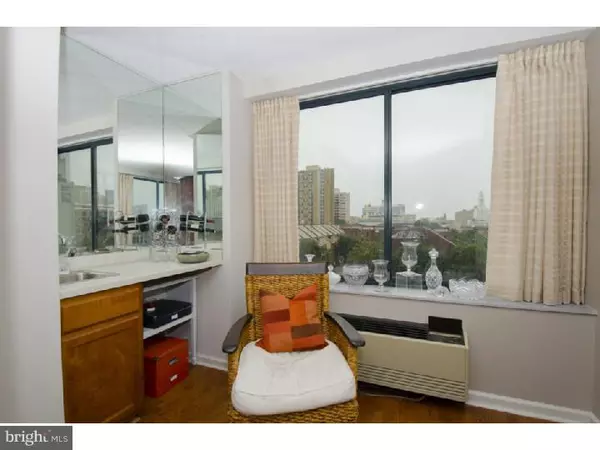$430,000
$440,000
2.3%For more information regarding the value of a property, please contact us for a free consultation.
2 Beds
2 Baths
1,460 SqFt
SOLD DATE : 02/06/2015
Key Details
Sold Price $430,000
Property Type Single Family Home
Sub Type Unit/Flat/Apartment
Listing Status Sold
Purchase Type For Sale
Square Footage 1,460 sqft
Price per Sqft $294
Subdivision Art Museum Area
MLS Listing ID 1003627233
Sold Date 02/06/15
Style Contemporary
Bedrooms 2
Full Baths 2
HOA Fees $750/mo
HOA Y/N N
Abv Grd Liv Area 1,460
Originating Board TREND
Year Built 1979
Annual Tax Amount $5,213
Tax Year 2014
Lot Size 436 Sqft
Acres 0.01
Lot Dimensions 0X0
Property Description
Coveted CORNER Unit in Cityview South Tower with wonderful South, Southeast, and Southwest city views from every room and GARAGE PARKING! One of the largest units, with spacious double-door foyer and coat closet and a marvelous open floor plan. The living and dining room spaces are graciously proportioned, flow into each other, and feature beautiful hardwood floors and oversized windows that flood the space with light. This unit has the rarely-found, added bonus, of a Den and wet bar, which can easily be converted to another closet if desired - not that you would need it! Gorgeous custom window treatments throughout. An updated kitchen features black appliances, great counter space, beautiful maple cabinetry, a highly efficient layout, and an adjoining large breakfast room with tile floor. The generously proportioned Master bedroom features two large closets, one of which is walk-in. The Master bath boasts a large vanity, full-sized bathtub and shower, linen closet, tile floors, and a stackable washer and dryer. The second bedroom is also a great size, with a wall of windows and en-suite bath. Condo fees include water, sewer, gorgeous pool, state-of-the-art fitness center, tennis court, small community library, covered PARKING, building insurance, and 24-hour Concierge and security. This pet-friendly residence is walking distance to fine dining, one-of-a-kind shopping, the Barnes Museum, PSC Gym, Whole Foods, Starbucks, Pizzeria Vetri, beautiful parks and world-renowned cultural institutions, but public transportation comes right to your doorstep as well. EASY access to all major highways.
Location
State PA
County Philadelphia
Area 19130 (19130)
Zoning RMX3
Direction South
Rooms
Other Rooms Living Room, Primary Bedroom, Kitchen, Bedroom 1
Interior
Interior Features Primary Bath(s), Dining Area
Hot Water Natural Gas
Heating Electric, Baseboard
Cooling Central A/C
Flooring Wood, Fully Carpeted
Fireplace N
Heat Source Electric
Laundry Main Floor
Exterior
Garage Spaces 1.0
Pool In Ground
Waterfront N
Water Access N
Accessibility None
Parking Type On Street, Attached Garage
Attached Garage 1
Total Parking Spaces 1
Garage Y
Building
Sewer Public Sewer
Water Public
Architectural Style Contemporary
Additional Building Above Grade
New Construction N
Schools
School District The School District Of Philadelphia
Others
Tax ID 888091650
Ownership Condominium
Acceptable Financing Conventional
Listing Terms Conventional
Financing Conventional
Pets Description Case by Case Basis
Read Less Info
Want to know what your home might be worth? Contact us for a FREE valuation!

Our team is ready to help you sell your home for the highest possible price ASAP

Bought with Capri D'Amario Dessecker • RE/MAX One Realty

"My job is to find and attract mastery-based agents to the office, protect the culture, and make sure everyone is happy! "
43777 Central Station Dr # 390, Ashburn, VA, 20147, United States
GET MORE INFORMATION






