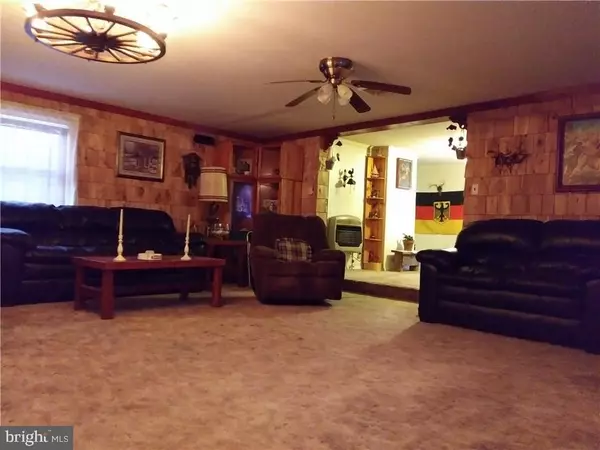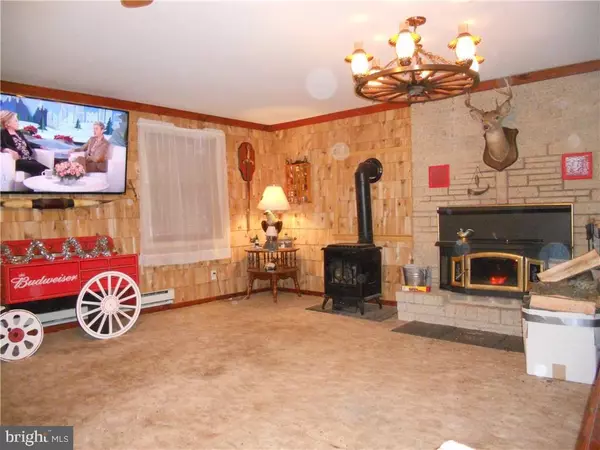$207,000
$219,900
5.9%For more information regarding the value of a property, please contact us for a free consultation.
2 Beds
2 Baths
1,518 SqFt
SOLD DATE : 07/25/2018
Key Details
Sold Price $207,000
Property Type Single Family Home
Sub Type Detached
Listing Status Sold
Purchase Type For Sale
Square Footage 1,518 sqft
Price per Sqft $136
Subdivision West Creek
MLS Listing ID NJOC159718
Sold Date 07/25/18
Style Farmhouse/National Folk
Bedrooms 2
Full Baths 1
Half Baths 1
HOA Y/N N
Abv Grd Liv Area 1,518
Originating Board JSMLS
Annual Tax Amount $4,177
Tax Year 2017
Lot Dimensions 104x208
Property Description
Enjoy Country Living in quiet location of West Creek. This Charming Farm House situated on ample lot (104x208) offers an Oversized Detached 2-Car Garage w/electric & concrete floor (Great for Workshop), 2 Lg Storage Sheds, Custom 15x30 Above-Ground Pool (4ft to 7ft at deep end) w/ Custom Deck, Driveways on each side of the home, one w/ Portable Canopy Garage. This Quaint Home features a Huge but Cozy Great Room with Gas Stove & Wood Burning Fireplace, Dining Room has its own gas wall-mounted heater, Eat-in-Kitchen w/ Breakfast Bar. Owner has renovated adding Many Upgrades: New Vinyl Siding, New Timberline Roof, New Seamless Gutters & Downspouts, New Electrical Wiring & Outlets, Brand New Septic System installed Dec 2017, New Solar Panel System (electric bill $4 per month). All New: Refrigerator, Dryer & HW heater. This Desirable Location is Away From it All & still convenient to Shopping, Schools, Restaurants, GSP and short drive to the beaches of LBI & AC nightlife.,1518 Living Sq Ft according to appraisal report done Dec 2017
Location
State NJ
County Ocean
Area Eagleswood Twp (21509)
Zoning RES
Rooms
Basement English
Interior
Interior Features Attic, Window Treatments, Breakfast Area, Ceiling Fan(s)
Hot Water Electric
Heating Baseboard - Electric
Cooling Window Unit(s)
Flooring Ceramic Tile, Laminated, Vinyl, Fully Carpeted
Fireplaces Number 2
Fireplaces Type Brick, Heatilator, Gas/Propane, Wood
Equipment Dryer, Freezer, Oven/Range - Gas, Refrigerator, Oven - Self Cleaning, Stove, Washer
Furnishings No
Fireplace Y
Window Features Casement,Double Hung,Screens
Appliance Dryer, Freezer, Oven/Range - Gas, Refrigerator, Oven - Self Cleaning, Stove, Washer
Heat Source Natural Gas
Exterior
Exterior Feature Deck(s)
Garage Oversized
Garage Spaces 2.0
Fence Partially
Pool Above Ground
Waterfront N
Water Access N
Roof Type Shingle
Accessibility None
Porch Deck(s)
Parking Type Detached Garage, Driveway, Off Street
Total Parking Spaces 2
Garage Y
Building
Story 2
Sewer Community Septic Tank, Private Septic Tank
Water Well
Architectural Style Farmhouse/National Folk
Level or Stories 2
Additional Building Above Grade
New Construction N
Schools
School District Pinelands Regional Schools
Others
Senior Community No
Tax ID 09-00025-02-00023
Ownership Fee Simple
Special Listing Condition Standard
Read Less Info
Want to know what your home might be worth? Contact us for a FREE valuation!

Our team is ready to help you sell your home for the highest possible price ASAP

Bought with Betty King • Pacesetter Realty

"My job is to find and attract mastery-based agents to the office, protect the culture, and make sure everyone is happy! "
43777 Central Station Dr # 390, Ashburn, VA, 20147, United States
GET MORE INFORMATION






