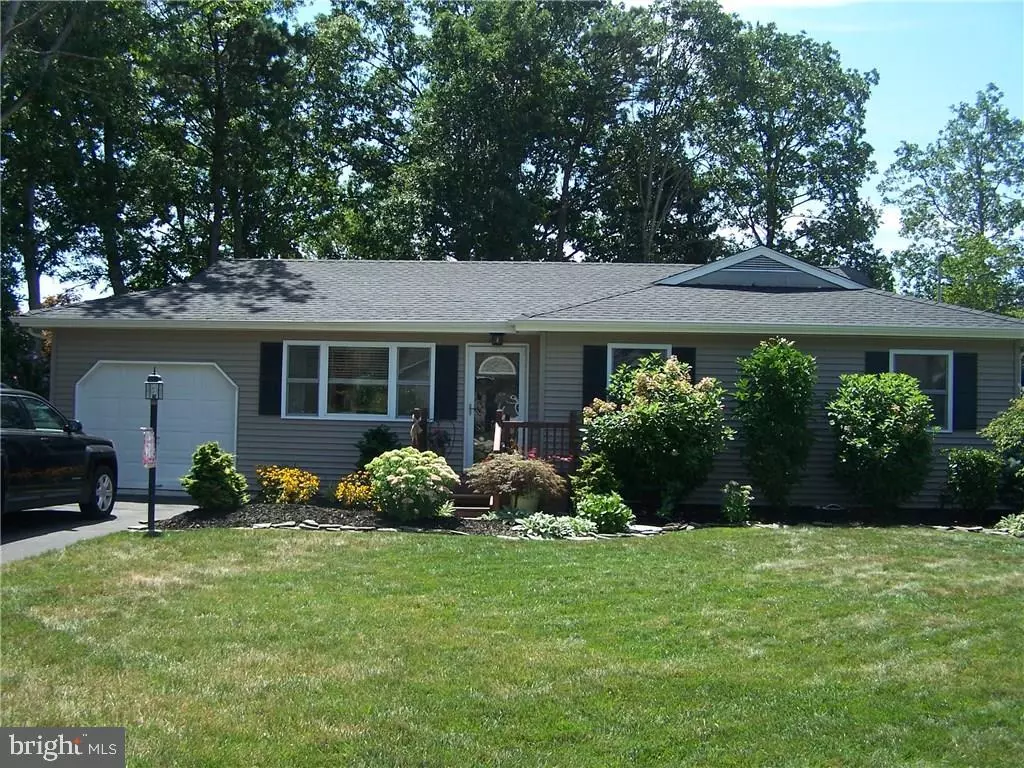$200,000
$199,900
0.1%For more information regarding the value of a property, please contact us for a free consultation.
3 Beds
2 Baths
1,096 SqFt
SOLD DATE : 09/30/2016
Key Details
Sold Price $200,000
Property Type Single Family Home
Sub Type Detached
Listing Status Sold
Purchase Type For Sale
Square Footage 1,096 sqft
Price per Sqft $182
Subdivision Ocean Acres
MLS Listing ID NJOC178940
Sold Date 09/30/16
Style Ranch/Rambler
Bedrooms 3
Full Baths 1
Half Baths 1
HOA Y/N N
Abv Grd Liv Area 1,096
Originating Board JSMLS
Year Built 1976
Annual Tax Amount $3,319
Tax Year 2015
Lot Dimensions 75x120
Property Description
MOVE IN READY 3 bedroom ranch 1 1/2 baths, near park, school, golf course and garden state parkway. Custommoldings and professional landscaping. Fenced yard. Shed with electric. New roof. Renovated kitchen with stainless steel appliances and large separate pantry and laundry room. Large rear deck ready for your summer BBQ's.
Location
State NJ
County Ocean
Area Stafford Twp (21531)
Zoning RESI
Rooms
Other Rooms Living Room, Primary Bedroom, Kitchen, Laundry, Other, Additional Bedroom
Interior
Interior Features Attic, Window Treatments, Crown Moldings, Floor Plan - Open, Pantry, Attic/House Fan
Cooling Whole House Fan
Flooring Laminated
Equipment Dishwasher, Oven/Range - Gas, Built-In Microwave, Refrigerator
Furnishings No
Fireplace N
Appliance Dishwasher, Oven/Range - Gas, Built-In Microwave, Refrigerator
Heat Source Electric
Exterior
Exterior Feature Deck(s)
Garage Spaces 1.0
Fence Partially
Waterfront N
Water Access N
Roof Type Shingle
Accessibility None
Porch Deck(s)
Parking Type Attached Garage, Driveway
Attached Garage 1
Total Parking Spaces 1
Garage Y
Building
Lot Description Level, Trees/Wooded
Foundation Crawl Space
Sewer Public Sewer
Water Public
Architectural Style Ranch/Rambler
Additional Building Above Grade
New Construction N
Schools
School District Southern Regional Schools
Others
Senior Community No
Tax ID 31-00044-42-00016
Ownership Fee Simple
Acceptable Financing Conventional, FHA, VA
Listing Terms Conventional, FHA, VA
Financing Conventional,FHA,VA
Special Listing Condition Standard
Read Less Info
Want to know what your home might be worth? Contact us for a FREE valuation!

Our team is ready to help you sell your home for the highest possible price ASAP

Bought with Non Subscribing Member • Non Subscribing Office

"My job is to find and attract mastery-based agents to the office, protect the culture, and make sure everyone is happy! "
43777 Central Station Dr # 390, Ashburn, VA, 20147, United States
GET MORE INFORMATION






