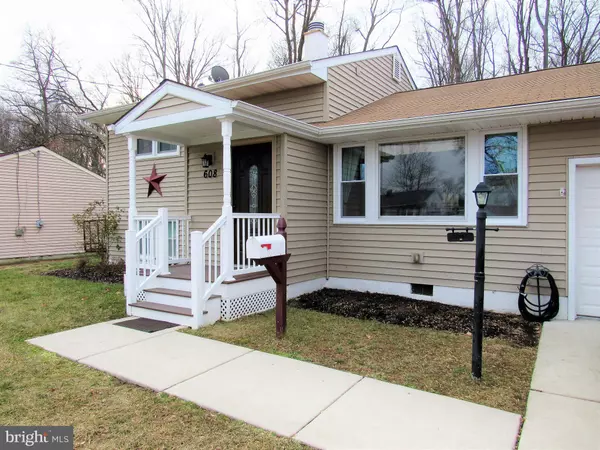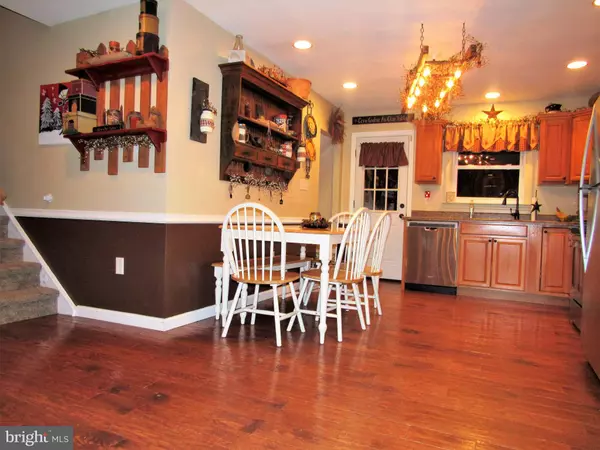$195,000
$195,000
For more information regarding the value of a property, please contact us for a free consultation.
3 Beds
1 Bath
7,705 Sqft Lot
SOLD DATE : 04/12/2019
Key Details
Sold Price $195,000
Property Type Single Family Home
Listing Status Sold
Purchase Type For Sale
Subdivision Wenonah
MLS Listing ID NJGL200216
Sold Date 04/12/19
Style Ranch/Rambler
Bedrooms 3
Full Baths 1
HOA Y/N N
Originating Board BRIGHT
Year Built 1960
Annual Tax Amount $4,838
Tax Year 2018
Lot Size 7,705 Sqft
Acres 0.18
Lot Dimensions 0.1769
Property Description
Charming and quite neighborhood with the convenience of major cities. Large driveway welcomes you with a well manicured fenced in yard. Or feel free to park your car inside your attached garage. In the garage is a secure private room with endless possibilities. Open floor plan with hard wood floors provides a comforting living/kitchen area. Up just a couple stairs you will find 3 bedrooms and a full bath immaculately maintained. When you relax downstairs it does not feel like a basement. The graded yard and french drain makes it a worry free entertainment area. There is plenty of storage with a large closet and separate laundry room. Recessed lighting throughout is the perfect finishing touch. The backyard is ready for BBQ's with a large deck and shed. Are you looking for that move-in ready home with character, look no further. This home has been completely rebuilt from the beams all within the past 10 years. Roof is 9 years old, new electrical, plumbing and conveniently hardwired entertainment.
Location
State NJ
County Gloucester
Area Deptford Twp (20802)
Zoning RESIDENTAIL
Rooms
Basement Drainage System
Main Level Bedrooms 3
Interior
Interior Features Kitchen - Eat-In, Recessed Lighting, Wood Floors
Heating Forced Air
Cooling Central A/C
Flooring Wood
Equipment Built-In Microwave, Built-In Range, Dishwasher, Dryer, Oven/Range - Electric, Refrigerator, Washer, Water Heater, Cooktop
Window Features Bay/Bow
Appliance Built-In Microwave, Built-In Range, Dishwasher, Dryer, Oven/Range - Electric, Refrigerator, Washer, Water Heater, Cooktop
Heat Source Natural Gas
Exterior
Garage Additional Storage Area
Garage Spaces 1.0
Fence Wood
Waterfront N
Water Access N
Accessibility None
Parking Type Driveway, Attached Garage
Attached Garage 1
Total Parking Spaces 1
Garage Y
Building
Story 2
Sewer Public Sewer
Water Public
Architectural Style Ranch/Rambler
Level or Stories 2
Additional Building Above Grade, Below Grade
New Construction N
Schools
School District Wenonah Public Schools
Others
Senior Community No
Tax ID 02-00594-00009
Ownership Other
Acceptable Financing Conventional, FHA, VA, Cash
Listing Terms Conventional, FHA, VA, Cash
Financing Conventional,FHA,VA,Cash
Special Listing Condition Standard
Read Less Info
Want to know what your home might be worth? Contact us for a FREE valuation!

Our team is ready to help you sell your home for the highest possible price ASAP

Bought with Jitka McCabe • Century 21 Alliance - Mantua

"My job is to find and attract mastery-based agents to the office, protect the culture, and make sure everyone is happy! "
43777 Central Station Dr # 390, Ashburn, VA, 20147, United States
GET MORE INFORMATION






