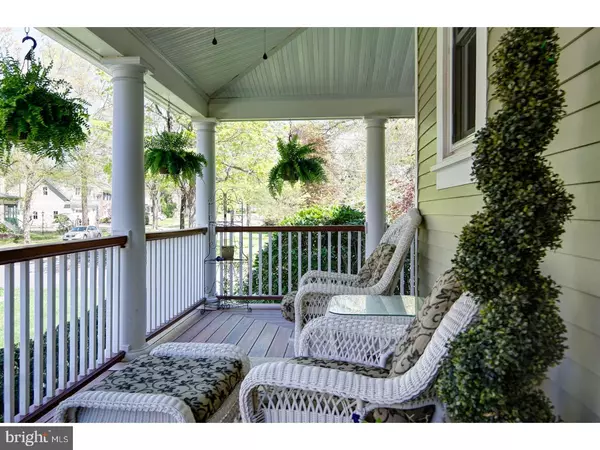$505,000
$550,000
8.2%For more information regarding the value of a property, please contact us for a free consultation.
7 Beds
3 Baths
3,941 SqFt
SOLD DATE : 03/21/2019
Key Details
Sold Price $505,000
Property Type Single Family Home
Sub Type Detached
Listing Status Sold
Purchase Type For Sale
Square Footage 3,941 sqft
Price per Sqft $128
Subdivision None Available
MLS Listing ID 1000490226
Sold Date 03/21/19
Style Victorian
Bedrooms 7
Full Baths 2
Half Baths 1
HOA Y/N N
Abv Grd Liv Area 3,941
Originating Board TREND
Year Built 1889
Annual Tax Amount $17,555
Tax Year 2018
Lot Size 0.620 Acres
Acres 0.62
Lot Dimensions 150X197
Property Description
This Victorian home built in 1889 is now on the market! The sellers have done extensive renovations to the interior and exterior of this house, totaling over 300,000 dollars in upgrades and improvements. This property is located on a double sized lot, compared to most in the town. It is also located on one of the finest streets in Wenonah that backs the Wenonah conservation land! The exterior is beautifully manicured and offers a gorgeous maintenance free Fiberon decking front porch, which will catch your eye. The house features all newer windows, updated Hardie-Plank siding, Azek trim, and all newer roofs! Take a walk through the exquisite newer custom wood front door and you will see all of this home's historic charm. You are welcomed by a grand, large foyer. The main level presents a living room, familyy room and dining room all with a superb amount of space. The kitchen is completely renovated and updated. The kitchen presents granite countertops, magnificent detailed cabinets, beautiful backsplash, slate floors with radiant heating, a wolf oven, custom woodwork throughout and so much more!! Not to mention, there is a massive breakfast area with a new gas fireplace! Also, on the main level you will find a half bathroom, and a home office! Take one of the two charming staircases up to the Second & Third Level. There you will find 7 bedrooms with ample amount of space and 2 full bathrooms which are completely renovated and updated! This home offers a dual-zone, high-velocity central air system, newer plumbing & an indirect hot water heater! Now take a step on the back porch, and you will see a maintenance-free Fiberon deck which features an Azek pergola! Now this is perfectt forr gatherings. Also in the back you will find a huge backyard, with plenty of room to install a pool if you so desire, and a 3 car detached garage with custom wood-look doors! You can not fully appreciate this home until you come see for yourself! Come take a look at this rare updated Victorian gem!
Location
State NJ
County Gloucester
Area Wenonah Boro (20819)
Zoning RES
Rooms
Other Rooms Living Room, Dining Room, Primary Bedroom, Bedroom 2, Bedroom 3, Kitchen, Family Room, Bedroom 1, Laundry, Other, Attic
Basement Full, Unfinished
Interior
Interior Features Ceiling Fan(s), Dining Area
Hot Water Oil
Heating Hot Water
Cooling Central A/C
Flooring Wood, Tile/Brick
Fireplaces Number 2
Fireplaces Type Gas/Propane
Equipment Built-In Range, Oven - Self Cleaning, Dishwasher, Refrigerator
Fireplace Y
Window Features Replacement
Appliance Built-In Range, Oven - Self Cleaning, Dishwasher, Refrigerator
Heat Source Oil
Laundry Lower Floor
Exterior
Exterior Feature Deck(s), Porch(es)
Garage Garage Door Opener
Garage Spaces 6.0
Waterfront N
Water Access N
Roof Type Pitched,Shingle
Accessibility None
Porch Deck(s), Porch(es)
Parking Type Detached Garage
Total Parking Spaces 6
Garage Y
Building
Lot Description Corner, Open, Trees/Wooded, Front Yard, Rear Yard, SideYard(s), Subdivision Possible
Story 3+
Sewer Public Sewer
Water Public
Architectural Style Victorian
Level or Stories 3+
Additional Building Above Grade
Structure Type 9'+ Ceilings
New Construction N
Schools
High Schools Gateway Regional
School District Gateway Regional Schools
Others
Senior Community No
Tax ID 19-00074-00001
Ownership Fee Simple
SqFt Source Estimated
Security Features Security System
Special Listing Condition Standard
Read Less Info
Want to know what your home might be worth? Contact us for a FREE valuation!

Our team is ready to help you sell your home for the highest possible price ASAP

Bought with Joanna Papadaniil • BHHS Fox & Roach-Mullica Hill South

"My job is to find and attract mastery-based agents to the office, protect the culture, and make sure everyone is happy! "
43777 Central Station Dr # 390, Ashburn, VA, 20147, United States
GET MORE INFORMATION






