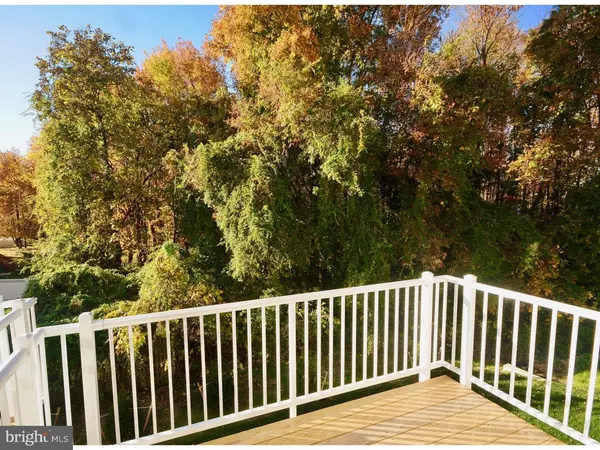$222,900
$222,900
For more information regarding the value of a property, please contact us for a free consultation.
3 Beds
3 Baths
1,958 SqFt
SOLD DATE : 03/15/2019
Key Details
Sold Price $222,900
Property Type Townhouse
Sub Type Interior Row/Townhouse
Listing Status Sold
Purchase Type For Sale
Square Footage 1,958 sqft
Price per Sqft $113
Subdivision Georgetown Mews
MLS Listing ID NJGL100662
Sold Date 03/15/19
Style Other
Bedrooms 3
Full Baths 2
Half Baths 1
HOA Fees $129/mo
HOA Y/N Y
Abv Grd Liv Area 1,958
Originating Board TREND
Year Built 2018
Annual Tax Amount $6,692
Tax Year 2018
Lot Dimensions COMMON
Property Description
Brand new construction, upgrades galore, and situated on one of the best, private home sites in the community...this stunning Stockton model will make you fall in love at first sight! The neighborhood of Georgetown Mews is quaint and the properties are well cared for, and as you approach the entry of this brick front property at 119 Buddy Powell Lane, you will begin to appreciate the attention to detail that Fernmoor Homes painstakingly takes to make each property absolute perfection! Step inside and head upstairs to the main floor, which is truly a show-stopper! The 9 foot ceilings and open concept design of the over-sized great room allows easy flow for entertaining in the kitchen and living room. The kitchen features upgraded 42" cabinets, sparkling granite counters, a huge center island with overhang on two sides, stainless appliance package, plenty of recessed lighting, and gorgeous hardwood flooring! The slider door gives access to the deck - a quiet place for you to enjoy the wooded scenery, which backs up to preserved land! The living room is flooded with light from the over-sized windows and even more recessed lighting. Around the corner you will find the large half bathroom. The master bedroom with 3 piece en suite and walk in closet is on the upper level of the home. Two additional bedrooms, a 4 piece hall bath and a conveniently-located laundry room finish off this floor. The recreation room is on the lower level of this spacious property, and has a walkout slider which frames the private, wooded back yard view. There is also a large storage closet and utility closet on this level. Recessed lighting and ceiling fan hookup is also installed for the new homeowner's convenience. There is an attached garage to park in or store your belongings, and even more space in the huge 16 x 15 storage space which is accessed from the garage as well. Special incentive: builder will pay up to $5,000 towards buyer's closing costs (ask listing agent for details)! GPS Directions: use 902 Georgetown Rd, Wenonah. Photos which show decorated rooms are of the decorated Stockton model home, not this specific property.
Location
State NJ
County Gloucester
Area Deptford Twp (20802)
Zoning RESID
Rooms
Other Rooms Living Room, Primary Bedroom, Bedroom 2, Kitchen, Family Room, Bedroom 1, Attic
Interior
Interior Features Primary Bath(s), Kitchen - Island, Stall Shower, Kitchen - Eat-In
Hot Water Electric
Heating Forced Air
Cooling Central A/C
Flooring Wood, Fully Carpeted, Tile/Brick
Equipment Built-In Range, Oven - Self Cleaning, Dishwasher, Disposal, Energy Efficient Appliances, Built-In Microwave
Fireplace N
Window Features Energy Efficient
Appliance Built-In Range, Oven - Self Cleaning, Dishwasher, Disposal, Energy Efficient Appliances, Built-In Microwave
Heat Source Natural Gas
Laundry Upper Floor
Exterior
Exterior Feature Deck(s), Porch(es)
Garage Inside Access, Garage Door Opener
Garage Spaces 2.0
Utilities Available Cable TV
Waterfront N
Water Access N
Roof Type Pitched,Shingle
Accessibility None
Porch Deck(s), Porch(es)
Parking Type Attached Garage, Other
Attached Garage 1
Total Parking Spaces 2
Garage Y
Building
Lot Description Trees/Wooded
Story 3+
Sewer Public Sewer
Water Public
Architectural Style Other
Level or Stories 3+
Additional Building Above Grade
Structure Type 9'+ Ceilings
New Construction Y
Schools
High Schools Deptford Township
School District Deptford Township Public Schools
Others
Pets Allowed Y
HOA Fee Include Common Area Maintenance,Ext Bldg Maint,Lawn Maintenance
Senior Community No
Ownership Fee Simple
SqFt Source Assessor
Special Listing Condition Standard
Pets Description Case by Case Basis
Read Less Info
Want to know what your home might be worth? Contact us for a FREE valuation!

Our team is ready to help you sell your home for the highest possible price ASAP

Bought with Carol A Gephart • House Mart Realtors

"My job is to find and attract mastery-based agents to the office, protect the culture, and make sure everyone is happy! "
43777 Central Station Dr # 390, Ashburn, VA, 20147, United States
GET MORE INFORMATION






