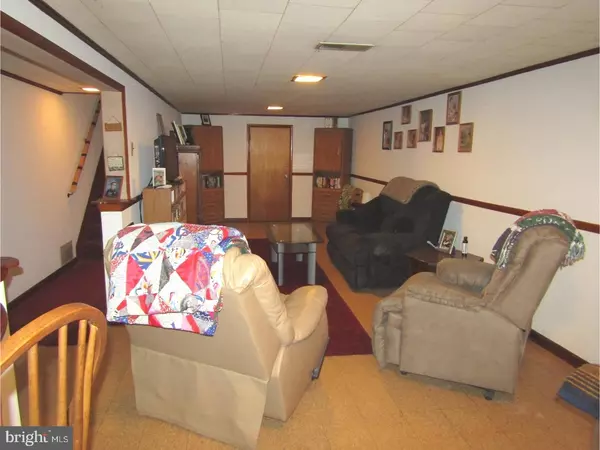$169,900
$172,400
1.5%For more information regarding the value of a property, please contact us for a free consultation.
3 Beds
1 Bath
960 SqFt
SOLD DATE : 02/28/2019
Key Details
Sold Price $169,900
Property Type Single Family Home
Sub Type Detached
Listing Status Sold
Purchase Type For Sale
Square Footage 960 sqft
Price per Sqft $176
Subdivision Cooper Village
MLS Listing ID 1002021432
Sold Date 02/28/19
Style Ranch/Rambler
Bedrooms 3
Full Baths 1
HOA Y/N N
Abv Grd Liv Area 960
Originating Board TREND
Year Built 1960
Annual Tax Amount $4,872
Tax Year 2017
Lot Dimensions 60X105
Property Description
New Price !! Easy living in this 3 bedroom Ranch located in Cooper Village! Living Room/Dining Room with laminate flooring, functional kitchen has gas cooking/built in dishwasher and corner sink. Master bedroom with double closets. 2 additional bedrooms and a full bath round out the first level. The basement is huge and partially finished with a bar area, recreation, laundry and storage areas. 39' 3 season room off the back of the home with side doors to access the fully fenced rear yard with extra wide gate for equipment access and an enlarged concrete patio. Recent upgrades to this home include Newer Windows/Roof/Solar Panels/Air Conditioning & Gutters! With Shopping/Dining/Medical and major highways within minutes, this one is a winner!
Location
State NJ
County Gloucester
Area Deptford Twp (20802)
Zoning RES
Rooms
Other Rooms Living Room, Dining Room, Primary Bedroom, Bedroom 2, Kitchen, Family Room, Bedroom 1, Laundry, Other, Attic
Basement Full
Main Level Bedrooms 3
Interior
Interior Features Ceiling Fan(s)
Hot Water Natural Gas
Heating Forced Air
Cooling Central A/C
Flooring Fully Carpeted
Equipment Dishwasher
Fireplace N
Appliance Dishwasher
Heat Source Natural Gas
Laundry Basement
Exterior
Exterior Feature Patio(s)
Garage Garage Door Opener
Garage Spaces 1.0
Waterfront N
Water Access N
Accessibility None
Porch Patio(s)
Parking Type Driveway, Attached Garage, Other
Attached Garage 1
Total Parking Spaces 1
Garage Y
Building
Story 1
Sewer Public Sewer
Water Public
Architectural Style Ranch/Rambler
Level or Stories 1
Additional Building Above Grade
New Construction N
Schools
School District Deptford Township Public Schools
Others
Senior Community No
Tax ID 02-00507-00037
Ownership Fee Simple
SqFt Source Estimated
Acceptable Financing Conventional
Horse Property N
Listing Terms Conventional
Financing Conventional
Special Listing Condition Standard
Read Less Info
Want to know what your home might be worth? Contact us for a FREE valuation!

Our team is ready to help you sell your home for the highest possible price ASAP

Bought with Christine L Kooistra • Premier Real Estate Corp.

"My job is to find and attract mastery-based agents to the office, protect the culture, and make sure everyone is happy! "
43777 Central Station Dr # 390, Ashburn, VA, 20147, United States
GET MORE INFORMATION






