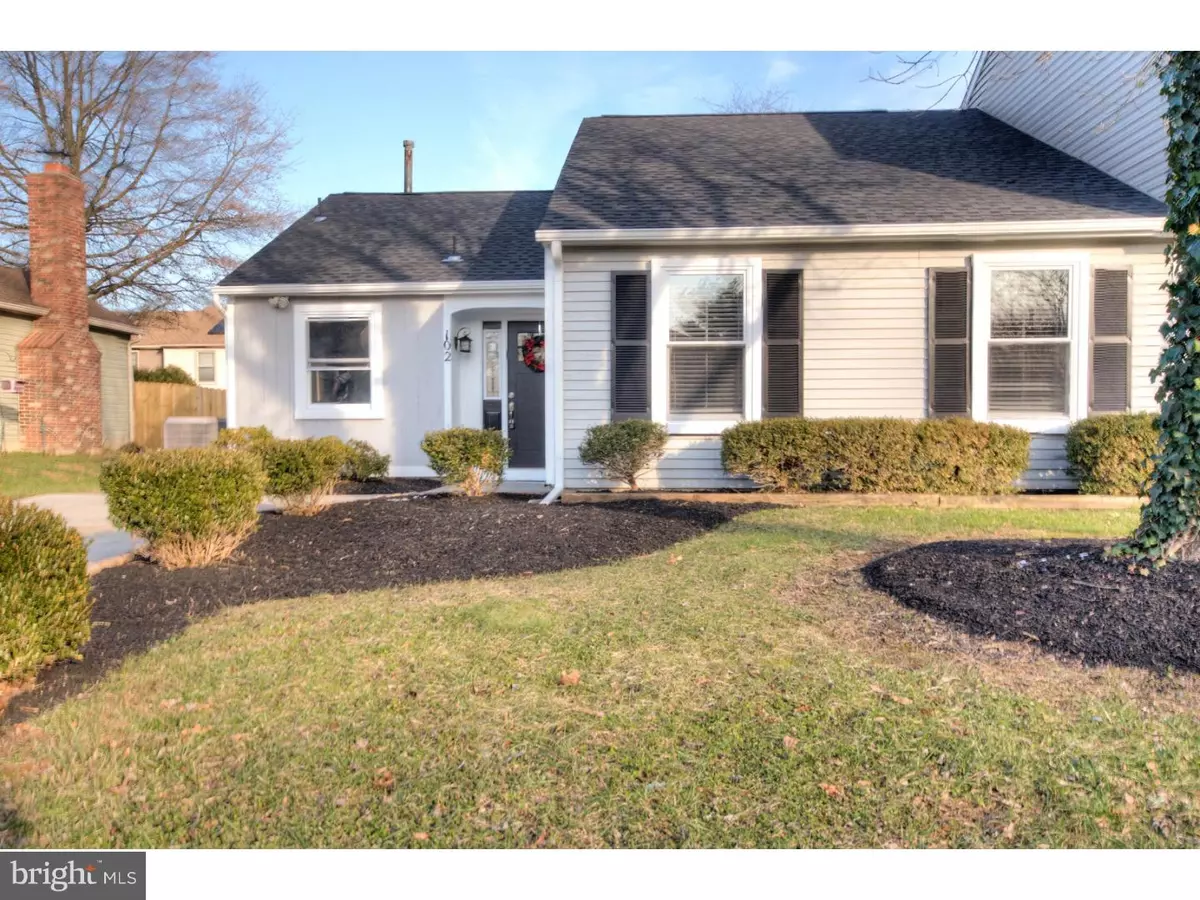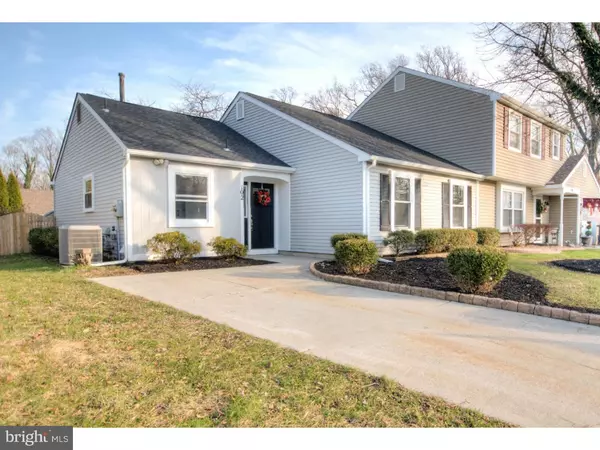$170,000
$170,000
For more information regarding the value of a property, please contact us for a free consultation.
3 Beds
2 Baths
1,208 SqFt
SOLD DATE : 01/31/2019
Key Details
Sold Price $170,000
Property Type Single Family Home
Sub Type Twin/Semi-Detached
Listing Status Sold
Purchase Type For Sale
Square Footage 1,208 sqft
Price per Sqft $140
MLS Listing ID NJGL176744
Sold Date 01/31/19
Style Ranch/Rambler
Bedrooms 3
Full Baths 1
Half Baths 1
HOA Y/N N
Abv Grd Liv Area 1,208
Originating Board TREND
Year Built 1980
Annual Tax Amount $4,443
Tax Year 2018
Lot Size 4,500 Sqft
Acres 0.1
Lot Dimensions 45X100
Property Description
This cozy home is situated on a cul-de-sac street and has been professionally designed with attention to detail for all of your interior & exterior needs. Whether you're ready to downsize or just starting out, this home is truly perfect for anyone looking for low maintenance and low taxes. A few of the many perks in the kitchen include, Custom cabinetry, track lighting, stainless steel appliances, and Silvercloud Granite Countertops. Enjoy gatherings in the generously-sized living/dining area graced by plenty of natural lighting with it's large windows and glass sliding doors that lead out to the rear deck. The backyard is gated for those looking for privacy or enclosure for pets. The home offers three bedrooms which are private from the living space. The master bedroom offers a private bath. The two additional bedrooms are generously sized with large closets. In the hallway you will find the full bath. By the entrance there is also a large laundry room. The landscape has been serviced. This home is ideally positioned to minimize your space which means maximizing your wallet. Come & check out the many great features this charming home has to offer!
Location
State NJ
County Gloucester
Area Deptford Twp (20802)
Rooms
Other Rooms Living Room, Dining Room, Primary Bedroom, Bedroom 2, Kitchen, Bedroom 1
Main Level Bedrooms 3
Interior
Interior Features Primary Bath(s), Kitchen - Eat-In
Hot Water Natural Gas
Heating Central
Cooling Central A/C
Fireplace N
Heat Source Natural Gas
Laundry Main Floor
Exterior
Exterior Feature Deck(s)
Garage Spaces 2.0
Waterfront N
Water Access N
Accessibility None
Porch Deck(s)
Parking Type On Street, Driveway
Total Parking Spaces 2
Garage N
Building
Lot Description Front Yard, Rear Yard, SideYard(s)
Story 1
Sewer Public Sewer
Water Public
Architectural Style Ranch/Rambler
Level or Stories 1
Additional Building Above Grade
New Construction N
Schools
School District Deptford Township Public Schools
Others
Senior Community No
Tax ID 02-00654-00021
Ownership Fee Simple
SqFt Source Assessor
Acceptable Financing Conventional, VA, FHA 203(b), USDA
Listing Terms Conventional, VA, FHA 203(b), USDA
Financing Conventional,VA,FHA 203(b),USDA
Special Listing Condition Standard
Read Less Info
Want to know what your home might be worth? Contact us for a FREE valuation!

Our team is ready to help you sell your home for the highest possible price ASAP

Bought with Raymond C Moorhouse • Keller Williams Realty - Moorestown

"My job is to find and attract mastery-based agents to the office, protect the culture, and make sure everyone is happy! "
43777 Central Station Dr # 390, Ashburn, VA, 20147, United States
GET MORE INFORMATION






