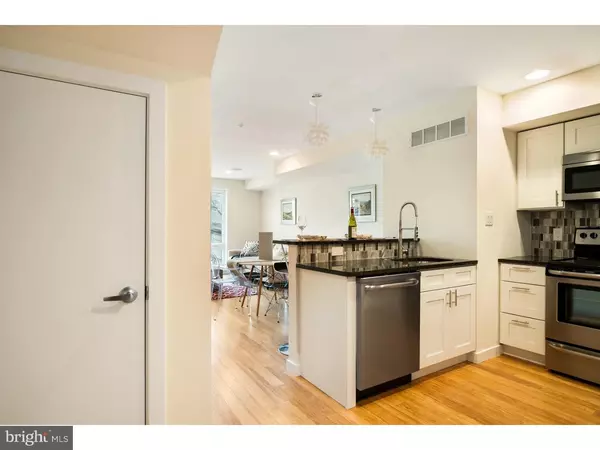$357,000
$364,000
1.9%For more information regarding the value of a property, please contact us for a free consultation.
2 Beds
2 Baths
1,620 SqFt
SOLD DATE : 02/24/2016
Key Details
Sold Price $357,000
Property Type Townhouse
Sub Type Interior Row/Townhouse
Listing Status Sold
Purchase Type For Sale
Square Footage 1,620 sqft
Price per Sqft $220
Subdivision Francisville
MLS Listing ID 1002730388
Sold Date 02/24/16
Style Contemporary
Bedrooms 2
Full Baths 2
HOA Fees $100/mo
HOA Y/N N
Abv Grd Liv Area 1,620
Originating Board TREND
Year Built 2014
Annual Tax Amount $915
Tax Year 2016
Lot Size 1,600 Sqft
Acres 0.04
Lot Dimensions 16X100
Property Description
BRAND NEW CONSTRUCTION Condo in the booming Francisville neighborhood. This unique 1500 Sqft, 2 bedroom, 2 bathroom, tri- level unit amenities include: surround sound, security system, bamboo floors, high-end finishes, floor to ceiling windows, custom metal railings, wet bar, and private roof deck. The first floor open layout displays a beautiful kitchen complete with white cabinets, dark granite countertops, breakfast bar and stainless steal appliances. The second floor is complete with a large bedroom, good closet space, and common bathroom with custom tiled shower. The third floor is dedicated to the master suite with two large closets, private bathroom with custom tiles and double wide floating vanity and laundry room. Continue up the stairs to the pilate house complete with wet bar and access to the large fiber glass roof deck with custom metal railings. 10 year tax abatement approved. Taxes & Condo fees are estimates. Currently under construction and will be completed on or before December 15, 2015
Location
State PA
County Philadelphia
Area 19130 (19130)
Zoning RSA5
Rooms
Other Rooms Living Room, Dining Room, Primary Bedroom, Kitchen, Family Room, Bedroom 1
Interior
Interior Features Dining Area
Hot Water Electric
Heating Electric
Cooling Central A/C
Fireplace N
Heat Source Electric
Laundry Upper Floor
Exterior
Waterfront N
Water Access N
Accessibility None
Parking Type On Street
Garage N
Building
Story 3+
Sewer Public Sewer
Water Public
Architectural Style Contemporary
Level or Stories 3+
Additional Building Above Grade
New Construction Y
Schools
School District The School District Of Philadelphia
Others
Tax ID 151352901
Ownership Condominium
Read Less Info
Want to know what your home might be worth? Contact us for a FREE valuation!

Our team is ready to help you sell your home for the highest possible price ASAP

Bought with John Paul Gallagher • BHHS Fox & Roach At the Harper, Rittenhouse Square

"My job is to find and attract mastery-based agents to the office, protect the culture, and make sure everyone is happy! "
43777 Central Station Dr # 390, Ashburn, VA, 20147, United States
GET MORE INFORMATION






