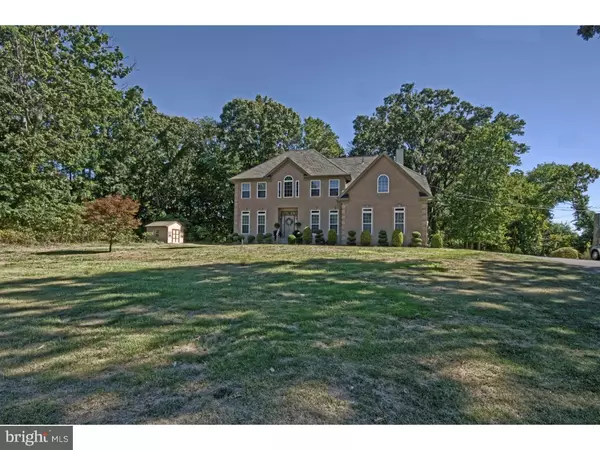$369,200
$369,000
0.1%For more information regarding the value of a property, please contact us for a free consultation.
5 Beds
5 Baths
3,479 SqFt
SOLD DATE : 05/31/2017
Key Details
Sold Price $369,200
Property Type Single Family Home
Sub Type Detached
Listing Status Sold
Purchase Type For Sale
Square Footage 3,479 sqft
Price per Sqft $106
Subdivision None Available
MLS Listing ID 1002508758
Sold Date 05/31/17
Style Colonial
Bedrooms 5
Full Baths 4
Half Baths 1
HOA Y/N N
Abv Grd Liv Area 3,479
Originating Board TREND
Year Built 2003
Annual Tax Amount $10,459
Tax Year 2016
Lot Size 1.000 Acres
Acres 1.0
Lot Dimensions 264X165
Property Description
This exquisite custom-built home is just waiting for you to fall in love with it. Sitting on an acre of land on a quiet residential street, this house has a large driveway and two car garage - plenty of parking for family and friends. Walk through the front door and be greeted by the breathtaking two-story foyer complete with a stunning crystal chandelier. On either side of the foyer is the formal living room and dining room both featuring floor to ceiling windows and crown molding; the dining room also has a chair rail for a fancier touch. The 2-story family room will blow you away with it's large windows and grand marble fireplace. The family room opens to the kitchen - making this home ideal for entertaining. The beautiful kitchen boasts tons of counter space, a copious amount of cabinets and drawers, a large pantry, stainless steel appliances, a wall oven, a 5-burner stove, and so much more! The kitchen is truly a dream come true. Also located on the main floor is the home's laundry room, an in-law suite, a spacious coat closet, and a second stair case (located in the kitchen). Upstairs you'll find the huge master bedroom with a vaulted ceiling, a built-in desk area, and a fireplace located along the wall that leads to the master bathroom. The fireplace can be seen from the tub, as well as the bed - talk about relaxing! The master bathroom is very spacious and features a Jacuzzi tub, a stall shower, his and her sinks, and a separate toilet room. The giant walk-in closet is conveniently accessed from the bathroom. The second bedroom also features a walk-in closet and it's own full bathroom! The two other bedrooms on the second floor boast walk-in closets and are connected by a Jack and Jill bathroom. If that's not appealing enough, this house also features a finished basement. A wet bar, a media room, and a home gym are just the beginning of the gems you'll find in the basement. There's also a bathroom, tons of closet/storage space, and access to the backyard - where you'll find a gorgeous back deck with fantastic views of the property. This house is move-in ready; just waiting for you! Come today!
Location
State NJ
County Gloucester
Area Deptford Twp (20802)
Zoning RESID
Rooms
Other Rooms Living Room, Dining Room, Primary Bedroom, Bedroom 2, Bedroom 3, Kitchen, Family Room, Bedroom 1, Laundry, Other, Attic
Basement Full, Outside Entrance, Fully Finished
Interior
Interior Features Primary Bath(s), Kitchen - Island, Butlers Pantry, Ceiling Fan(s), Wood Stove, Wet/Dry Bar, Kitchen - Eat-In
Hot Water Natural Gas
Heating Gas, Forced Air
Cooling Central A/C
Flooring Wood, Fully Carpeted, Tile/Brick
Fireplaces Number 2
Fireplaces Type Marble
Equipment Cooktop, Built-In Range, Oven - Wall, Dishwasher, Refrigerator, Built-In Microwave
Fireplace Y
Window Features Energy Efficient,Replacement
Appliance Cooktop, Built-In Range, Oven - Wall, Dishwasher, Refrigerator, Built-In Microwave
Heat Source Natural Gas
Laundry Main Floor
Exterior
Exterior Feature Deck(s)
Garage Inside Access
Garage Spaces 5.0
Utilities Available Cable TV
Waterfront N
Water Access N
Roof Type Pitched,Shingle
Accessibility None
Porch Deck(s)
Parking Type Driveway, Attached Garage, Other
Attached Garage 2
Total Parking Spaces 5
Garage Y
Building
Lot Description Corner, Trees/Wooded, Front Yard, Rear Yard, SideYard(s)
Story 2
Foundation Concrete Perimeter
Sewer On Site Septic
Water Public
Architectural Style Colonial
Level or Stories 2
Additional Building Above Grade
Structure Type Cathedral Ceilings,9'+ Ceilings
New Construction N
Schools
Middle Schools Monongahela
High Schools Deptford Township
School District Deptford Township Public Schools
Others
Senior Community No
Tax ID 02-00405-00001
Ownership Fee Simple
Security Features Security System
Acceptable Financing Conventional, VA, FHA 203(b)
Listing Terms Conventional, VA, FHA 203(b)
Financing Conventional,VA,FHA 203(b)
Read Less Info
Want to know what your home might be worth? Contact us for a FREE valuation!

Our team is ready to help you sell your home for the highest possible price ASAP

Bought with Marcy R. Ireland • RE/MAX Preferred - Mullica Hill

"My job is to find and attract mastery-based agents to the office, protect the culture, and make sure everyone is happy! "
43777 Central Station Dr # 390, Ashburn, VA, 20147, United States
GET MORE INFORMATION






