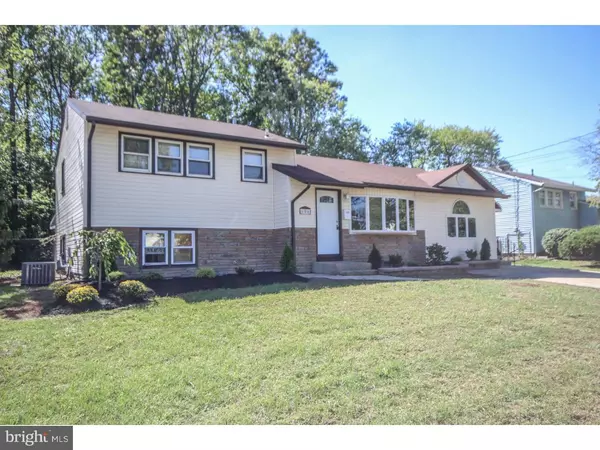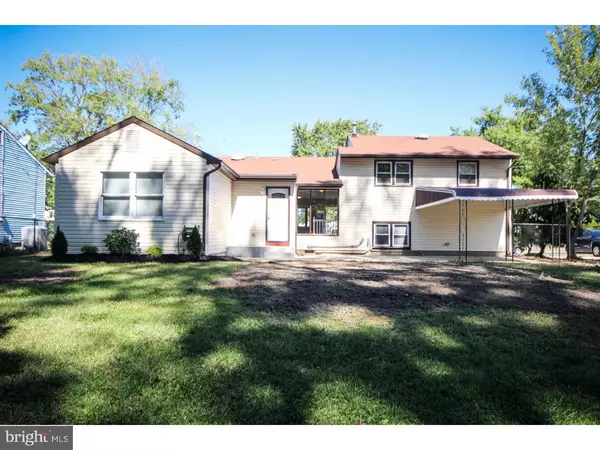$214,900
$214,900
For more information regarding the value of a property, please contact us for a free consultation.
4 Beds
3 Baths
1,988 SqFt
SOLD DATE : 01/09/2017
Key Details
Sold Price $214,900
Property Type Single Family Home
Sub Type Detached
Listing Status Sold
Purchase Type For Sale
Square Footage 1,988 sqft
Price per Sqft $108
Subdivision Oak Valley
MLS Listing ID 1002478302
Sold Date 01/09/17
Style Colonial,Split Level
Bedrooms 4
Full Baths 2
Half Baths 1
HOA Y/N N
Abv Grd Liv Area 1,988
Originating Board TREND
Year Built 1960
Annual Tax Amount $5,871
Tax Year 2016
Lot Size 0.253 Acres
Acres 0.25
Lot Dimensions 75X147
Property Description
Hurry to see this Amazing, freshly renovated, 4 Bedroom 2 1/2 bath expanded Split level, nestled on a nice lot in desirable Oak Valley. You will absolutely fall in love with this Beauty! It has the looks and size that you want & need for your large or extended family. Not only is the main house an ample size but the added 1 bedroom suite, not only gives you an extra bedroom but it also has its own: full bath, kitchenette, living area, Heating & A/C and its own private entrance. It is set up perfectly to be used as part of the whole house or an in law suite if needed. The main house has: 3 upstairs bedrooms; 1 full upstairs bath; Large main floor Living rm; brand new eat in kitchen with granite countertops and stainless appliances; a gigantic lower level family room with renovated 1/2 bath and laundry rm. There is also a brand new Heater & Air conditioner, Paint and flooring throughout the entire home. Both sides have pull down attic storage and there is a nice cement back patio and fenced in yard that backs to the woods. The double wide cement driveway provides plenty of parking to supplement the street parking. Elementary school is within walking distance and shopping centers are just minutes away. Dont delay... make your appointment today... before its too late!
Location
State NJ
County Gloucester
Area Deptford Twp (20802)
Zoning RESID
Rooms
Other Rooms Living Room, Primary Bedroom, Bedroom 2, Bedroom 3, Kitchen, Family Room, Bedroom 1, In-Law/auPair/Suite, Laundry, Other, Attic
Basement Full
Interior
Interior Features Ceiling Fan(s), Kitchen - Eat-In
Hot Water Natural Gas
Heating Gas, Forced Air
Cooling Central A/C
Flooring Fully Carpeted, Tile/Brick
Equipment Dishwasher, Built-In Microwave
Fireplace N
Appliance Dishwasher, Built-In Microwave
Heat Source Natural Gas
Laundry Lower Floor
Exterior
Exterior Feature Patio(s)
Garage Spaces 3.0
Fence Other
Utilities Available Cable TV
Waterfront N
Water Access N
Roof Type Shingle
Accessibility None
Porch Patio(s)
Parking Type On Street, Driveway
Total Parking Spaces 3
Garage N
Building
Lot Description Front Yard, Rear Yard
Story Other
Foundation Slab
Sewer Public Sewer
Water Public
Architectural Style Colonial, Split Level
Level or Stories Other
Additional Building Above Grade
New Construction N
Schools
Elementary Schools Oak Valley
Middle Schools Monongahela
High Schools Deptford Township
School District Deptford Township Public Schools
Others
Senior Community No
Tax ID 02-00614-00021
Ownership Fee Simple
Acceptable Financing Conventional, VA, FHA 203(b)
Listing Terms Conventional, VA, FHA 203(b)
Financing Conventional,VA,FHA 203(b)
Read Less Info
Want to know what your home might be worth? Contact us for a FREE valuation!

Our team is ready to help you sell your home for the highest possible price ASAP

Bought with Francis McCartney • Long & Foster Real Estate, Inc.

"My job is to find and attract mastery-based agents to the office, protect the culture, and make sure everyone is happy! "
43777 Central Station Dr # 390, Ashburn, VA, 20147, United States
GET MORE INFORMATION






