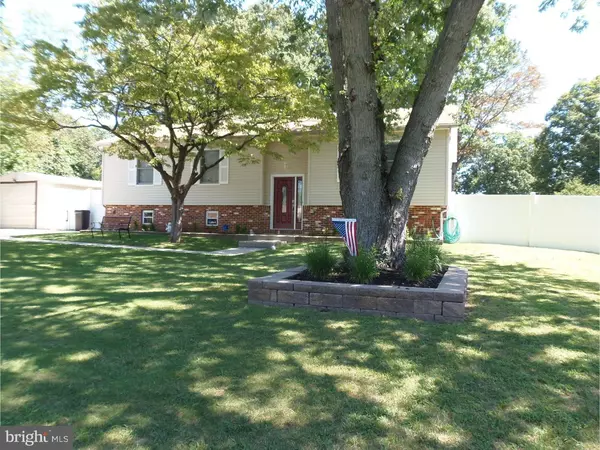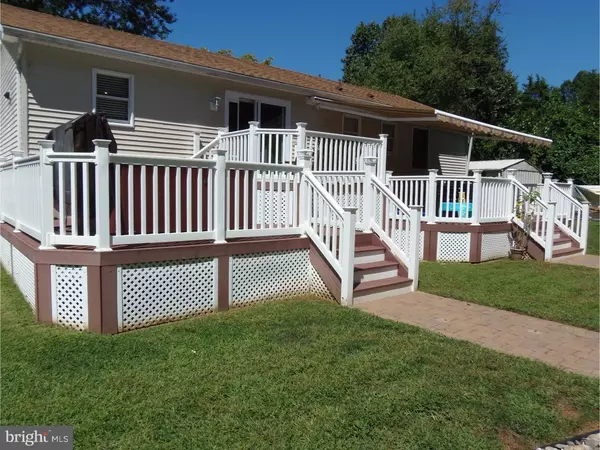$239,000
$239,999
0.4%For more information regarding the value of a property, please contact us for a free consultation.
3 Beds
2 Baths
1,808 SqFt
SOLD DATE : 10/17/2016
Key Details
Sold Price $239,000
Property Type Single Family Home
Sub Type Detached
Listing Status Sold
Purchase Type For Sale
Square Footage 1,808 sqft
Price per Sqft $132
Subdivision Gardenville
MLS Listing ID 1002471986
Sold Date 10/17/16
Style Contemporary,Bi-level
Bedrooms 3
Full Baths 2
HOA Y/N N
Abv Grd Liv Area 1,808
Originating Board TREND
Year Built 1992
Annual Tax Amount $6,569
Tax Year 2015
Lot Size 7,405 Sqft
Acres 0.17
Lot Dimensions 90X130
Property Description
Would you like a 100k back yard for virtually nothing! Here is your Chance! !!!HEATED!!! Inground Pool meticulously landscaped with pavers, 3 tier all Composite Lifetime Deck with auto awning, Large paver party area under the shade of a Beautiful tree with BBQ area, Fully fenced with tasteful kennel area, even comes with a fire pit and hot tub on third deck level! A true paradise at Home! Nice Lot on a lovely dead end street (no traffic) Double Driveway with large garage. Enter through Beautiful Mahogany Front Door with side lights and lead glass, Brand New Carpet, 9 foot ceilings in Living Room. Wood Floors in updated Kitchen featuring 5 burner range and Huge Chief Stainless sink. All new windows and slider leading from Bright Dining Room to your oasis out back. 3 nice sized bedrooms with 2 full high quality updated baths. Master is equipped with private bath! Gorgeous staircase with designer rails and hardwood to lower level featuring fireplace, open floor plan and wood flooring. Also on lower level, a large storage, office and work shop area! Everything is new or newer, extremely well cared for and maintained! The photos hardly describe the Beauty of this home so Schedule your tour today!
Location
State NJ
County Gloucester
Area Deptford Twp (20802)
Zoning RESID
Rooms
Other Rooms Living Room, Dining Room, Primary Bedroom, Bedroom 2, Kitchen, Family Room, Bedroom 1, Other, Attic
Basement Full, Drainage System, Fully Finished
Interior
Interior Features Primary Bath(s), Butlers Pantry, Ceiling Fan(s), Stain/Lead Glass, Stall Shower, Kitchen - Eat-In
Hot Water Natural Gas
Heating Gas
Cooling Central A/C
Flooring Wood, Fully Carpeted
Fireplaces Number 1
Equipment Oven - Self Cleaning, Dishwasher, Disposal, Built-In Microwave
Fireplace Y
Window Features Energy Efficient,Replacement
Appliance Oven - Self Cleaning, Dishwasher, Disposal, Built-In Microwave
Heat Source Natural Gas
Laundry Lower Floor
Exterior
Exterior Feature Deck(s), Patio(s)
Garage Oversized
Garage Spaces 5.0
Fence Other
Pool In Ground
Utilities Available Cable TV
Waterfront N
Water Access N
Roof Type Shingle
Accessibility None
Porch Deck(s), Patio(s)
Parking Type Detached Garage
Total Parking Spaces 5
Garage Y
Building
Lot Description Level
Sewer Public Sewer
Water Public
Architectural Style Contemporary, Bi-level
Additional Building Above Grade
Structure Type 9'+ Ceilings
New Construction N
Schools
School District Deptford Township Public Schools
Others
Senior Community No
Tax ID 02-00183-00012
Ownership Fee Simple
Read Less Info
Want to know what your home might be worth? Contact us for a FREE valuation!

Our team is ready to help you sell your home for the highest possible price ASAP

Bought with Mark T Hebert • RE/MAX Preferred - Sewell

"My job is to find and attract mastery-based agents to the office, protect the culture, and make sure everyone is happy! "
43777 Central Station Dr # 390, Ashburn, VA, 20147, United States
GET MORE INFORMATION






