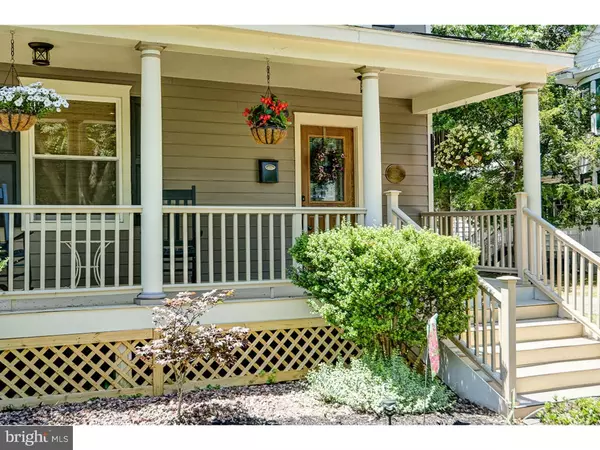$325,000
$325,000
For more information regarding the value of a property, please contact us for a free consultation.
4 Beds
2 Baths
2,060 SqFt
SOLD DATE : 08/24/2016
Key Details
Sold Price $325,000
Property Type Single Family Home
Sub Type Detached
Listing Status Sold
Purchase Type For Sale
Square Footage 2,060 sqft
Price per Sqft $157
Subdivision None Available
MLS Listing ID 1002443030
Sold Date 08/24/16
Style Traditional
Bedrooms 4
Full Baths 1
Half Baths 1
HOA Y/N N
Abv Grd Liv Area 2,060
Originating Board TREND
Year Built 1905
Annual Tax Amount $10,645
Tax Year 2015
Lot Size 0.258 Acres
Acres 0.26
Lot Dimensions 75X150
Property Description
This home is beautiful inside and Out. The exterior has a great choice of Hardy Plank siding. Walking up to the home you will see its charm as you step onto a lovely porch. When you step inside on to the beautiful hardwood floors throughout. Once inside the door you will feel it wrap it"s arms around you. First there is a spacious Living Room, that leads into the Dining Room with a grand bay window which then leads you into the updated immaculate gourmet Kitchen, which all have the gorgeous wood flooring. Upstairs is 4 Bedrooms, One of which has a roomy Walk In Closet. A newly renovated bathroom is on the second floor as well. The third floor contains a big bedroom / bonus room. The attractive landscaping and stunning backyard will make you want to call this your home forever. The backyard contains a deck that overlooks the amazing backyard. It hosts an exquisite heated in ground pool with a hot tub and a waterfall that will make you feel like you have your own oasis. Hurry this one is a Gem.
Location
State NJ
County Gloucester
Area Wenonah Boro (20819)
Zoning R-1
Rooms
Other Rooms Living Room, Dining Room, Primary Bedroom, Bedroom 2, Bedroom 3, Kitchen, Bedroom 1, Attic
Basement Partial, Outside Entrance
Interior
Interior Features Ceiling Fan(s), Sprinkler System, Stall Shower, Kitchen - Eat-In
Hot Water Natural Gas
Heating Gas, Radiant
Cooling Central A/C
Flooring Wood, Tile/Brick
Equipment Built-In Range, Oven - Wall, Oven - Self Cleaning, Dishwasher, Refrigerator, Trash Compactor, Built-In Microwave
Fireplace N
Appliance Built-In Range, Oven - Wall, Oven - Self Cleaning, Dishwasher, Refrigerator, Trash Compactor, Built-In Microwave
Heat Source Natural Gas
Laundry Basement
Exterior
Exterior Feature Deck(s), Patio(s), Porch(es)
Garage Spaces 2.0
Fence Other
Pool In Ground
Utilities Available Cable TV
Waterfront N
Water Access N
Roof Type Shingle
Accessibility None
Porch Deck(s), Patio(s), Porch(es)
Parking Type Driveway
Total Parking Spaces 2
Garage N
Building
Lot Description Level, Open, Trees/Wooded, Front Yard, Rear Yard, SideYard(s)
Story 2
Sewer Public Sewer
Water Public
Architectural Style Traditional
Level or Stories 2
Additional Building Above Grade
New Construction N
Others
Senior Community No
Tax ID 19-00059-00010
Ownership Fee Simple
Read Less Info
Want to know what your home might be worth? Contact us for a FREE valuation!

Our team is ready to help you sell your home for the highest possible price ASAP

Bought with David J McNally • RE/MAX Community-Williamstown

"My job is to find and attract mastery-based agents to the office, protect the culture, and make sure everyone is happy! "
43777 Central Station Dr # 390, Ashburn, VA, 20147, United States
GET MORE INFORMATION






