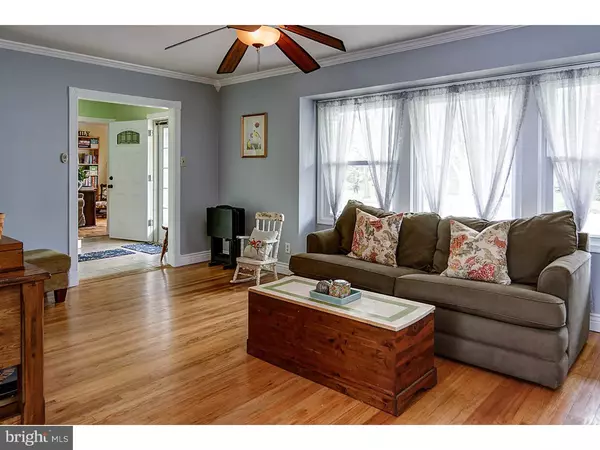$250,000
$260,000
3.8%For more information regarding the value of a property, please contact us for a free consultation.
4 Beds
3 Baths
2,010 SqFt
SOLD DATE : 08/10/2016
Key Details
Sold Price $250,000
Property Type Single Family Home
Sub Type Detached
Listing Status Sold
Purchase Type For Sale
Square Footage 2,010 sqft
Price per Sqft $124
Subdivision Academy Hills
MLS Listing ID 1002431806
Sold Date 08/10/16
Style Colonial
Bedrooms 4
Full Baths 2
Half Baths 1
HOA Y/N N
Abv Grd Liv Area 2,010
Originating Board TREND
Year Built 1967
Annual Tax Amount $9,747
Tax Year 2015
Lot Size 0.327 Acres
Acres 0.33
Lot Dimensions 95X150
Property Description
This gorgeous Wenonah Boro home has been totally remodeled over the past 5 years. Walking in the front door you're greeted by the foyer area, to your right you'll enter into the Living Room. The Living Room will make you feel at home all the way from the crown molding to the hardwood floors that flow throughout the home. Across from the living room is a cozy Dining Room that overlooks the Kitchen. This newer Kitchen has a large set up with stainless steel appliances a sliding glass door overseeing the backyard. The comfy Family Room has an eye catching brick fireplace and across from it a large window lighting up the space.. Upstairs the Main Bedroom features a Main Bathroom and lots of closet space. There are also three other bedrooms and another full bathroom on the second floor. The basement features a bonus room that could be used a playroom or a media room. Outback is a nice wooded lot with a patio area. This home is a must see from the exterior to the interior, there is so much love!! Tenant occupied.
Location
State NJ
County Gloucester
Area Wenonah Boro (20819)
Zoning RES
Rooms
Other Rooms Living Room, Dining Room, Primary Bedroom, Bedroom 2, Bedroom 3, Kitchen, Family Room, Bedroom 1, Laundry, Other, Attic
Basement Full
Interior
Interior Features Ceiling Fan(s), Kitchen - Eat-In
Hot Water Natural Gas
Heating Gas, Forced Air
Cooling Central A/C
Flooring Wood, Fully Carpeted, Tile/Brick
Fireplaces Number 1
Fireplaces Type Brick
Equipment Built-In Range, Dishwasher
Fireplace Y
Appliance Built-In Range, Dishwasher
Heat Source Natural Gas
Laundry Main Floor
Exterior
Exterior Feature Patio(s), Porch(es)
Garage Inside Access
Garage Spaces 4.0
Waterfront N
Water Access N
Roof Type Pitched,Shingle
Accessibility None
Porch Patio(s), Porch(es)
Parking Type Attached Garage, Other
Attached Garage 1
Total Parking Spaces 4
Garage Y
Building
Lot Description Front Yard, Rear Yard, SideYard(s)
Story 2
Sewer Public Sewer
Water Public
Architectural Style Colonial
Level or Stories 2
Additional Building Above Grade
New Construction N
Schools
Middle Schools Gateway Regional
High Schools Gateway Regional
School District Gateway Regional Schools
Others
Senior Community No
Tax ID 19-00066 03-00002
Ownership Fee Simple
Read Less Info
Want to know what your home might be worth? Contact us for a FREE valuation!

Our team is ready to help you sell your home for the highest possible price ASAP

Bought with Mark F Honabach • Weichert Realtors-Turnersville

"My job is to find and attract mastery-based agents to the office, protect the culture, and make sure everyone is happy! "
43777 Central Station Dr # 390, Ashburn, VA, 20147, United States
GET MORE INFORMATION






