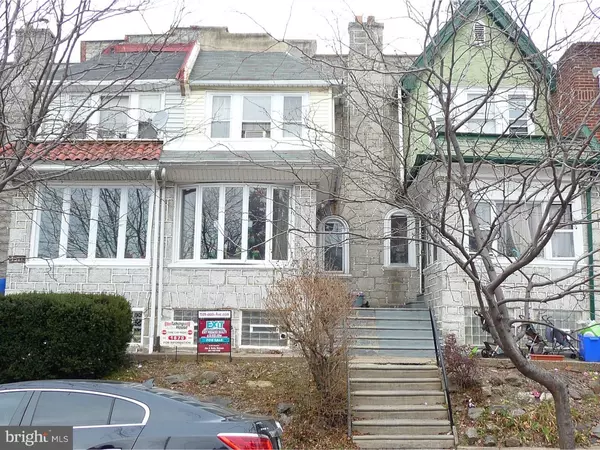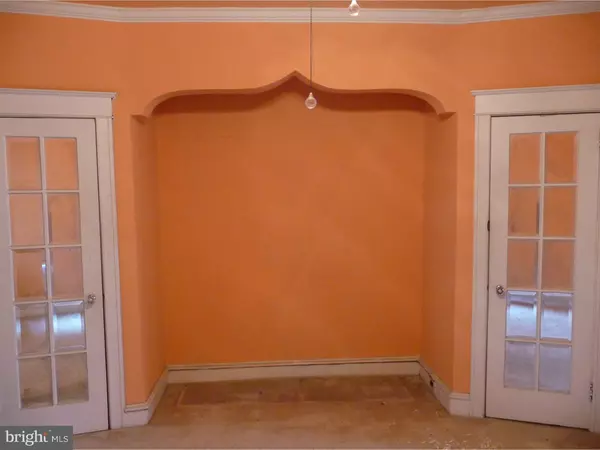$62,150
$55,000
13.0%For more information regarding the value of a property, please contact us for a free consultation.
3 Beds
2 Baths
1,386 SqFt
SOLD DATE : 03/16/2016
Key Details
Sold Price $62,150
Property Type Townhouse
Sub Type Interior Row/Townhouse
Listing Status Sold
Purchase Type For Sale
Square Footage 1,386 sqft
Price per Sqft $44
Subdivision West Oak Lane
MLS Listing ID 1002383566
Sold Date 03/16/16
Style Colonial
Bedrooms 3
Full Baths 1
Half Baths 1
HOA Y/N N
Abv Grd Liv Area 1,386
Originating Board TREND
Year Built 1950
Annual Tax Amount $1,537
Tax Year 2016
Lot Size 1,248 Sqft
Acres 0.03
Lot Dimensions 16X80
Property Description
SORRY, NO MORE SHOWINGS OR OFFERS!!! Calling all investors or owner occupants willing to put in a little sweat equity, to make this your dream home. This 3bdrm 1.5bath home has lots of potential and it's not a short sale or a foreclosure, it's a straight sale in need of a little TLC! This home has an open floor plan, with a separate living room, dining room & kitchen on the main level, 3 bedrooms, a full bathroom with a tub, separate shower and a pedestal sink upstairs, a full finished basement with hard wood floors, a half bath, double French doors that separate the laundry/utility room in the basement. a Block glass front basement window and an attached 1 car garage in the back driveway. There are hardwood floors under the carpet, so with some paint and your imagination, you can make your dream home a reality!
Location
State PA
County Philadelphia
Area 19126 (19126)
Zoning RSA5
Rooms
Other Rooms Living Room, Dining Room, Primary Bedroom, Bedroom 2, Kitchen, Bedroom 1, Laundry
Basement Full
Interior
Interior Features Kitchen - Eat-In
Hot Water Natural Gas
Heating Gas, Forced Air
Cooling None
Fireplace N
Heat Source Natural Gas
Laundry Basement
Exterior
Garage Spaces 2.0
Waterfront N
Water Access N
Accessibility None
Parking Type On Street, Attached Garage
Attached Garage 1
Total Parking Spaces 2
Garage Y
Building
Story 2
Sewer Public Sewer
Water Public
Architectural Style Colonial
Level or Stories 2
Additional Building Above Grade
New Construction N
Schools
School District The School District Of Philadelphia
Others
Tax ID 101218800
Ownership Fee Simple
Read Less Info
Want to know what your home might be worth? Contact us for a FREE valuation!

Our team is ready to help you sell your home for the highest possible price ASAP

Bought with Alexander Molinski • Coldwell Banker First, Realtors

"My job is to find and attract mastery-based agents to the office, protect the culture, and make sure everyone is happy! "
43777 Central Station Dr # 390, Ashburn, VA, 20147, United States
GET MORE INFORMATION






