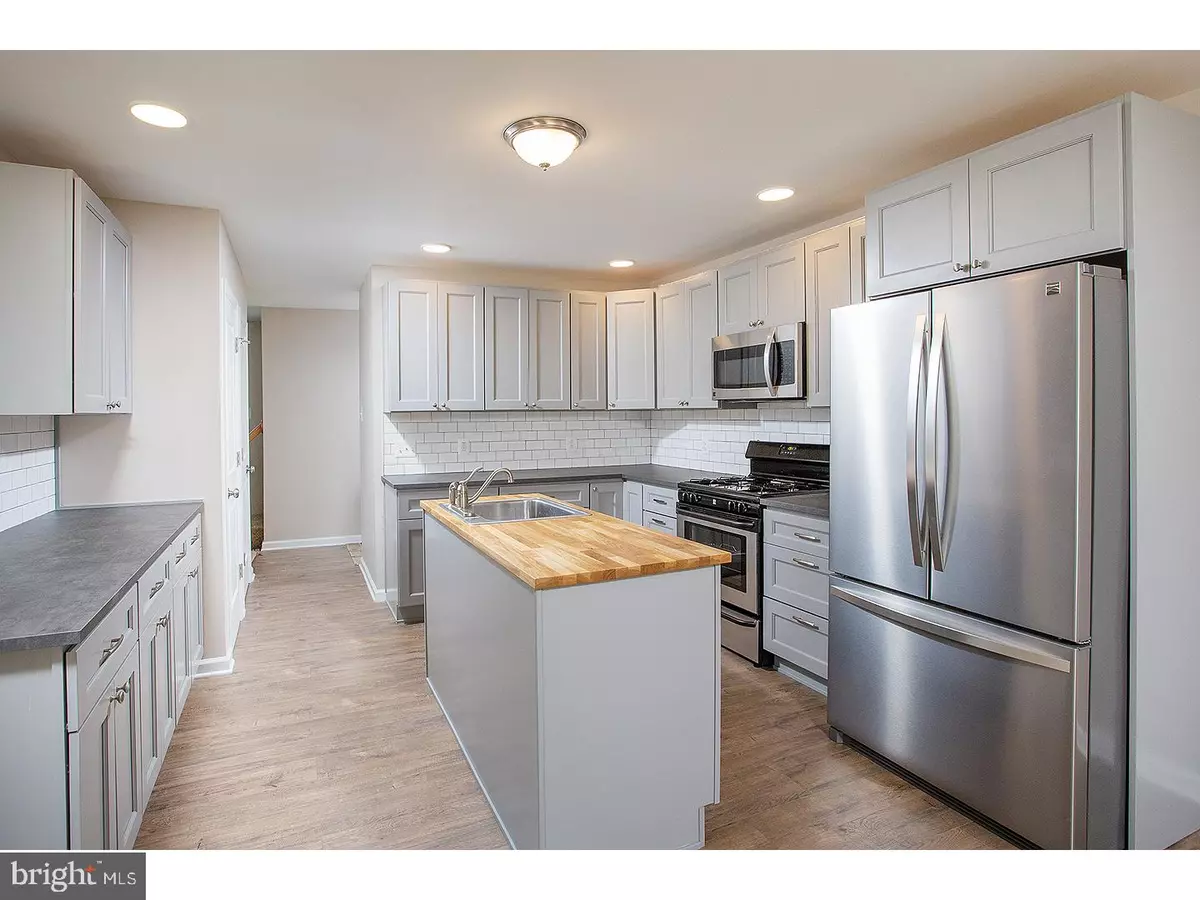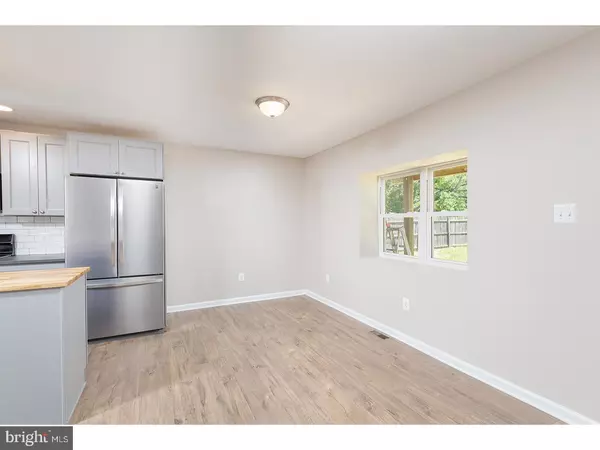$224,900
$224,900
For more information regarding the value of a property, please contact us for a free consultation.
3 Beds
3 Baths
1,848 SqFt
SOLD DATE : 08/31/2018
Key Details
Sold Price $224,900
Property Type Single Family Home
Sub Type Detached
Listing Status Sold
Purchase Type For Sale
Square Footage 1,848 sqft
Price per Sqft $121
Subdivision None Available
MLS Listing ID 1001933856
Sold Date 08/31/18
Style Colonial
Bedrooms 3
Full Baths 2
Half Baths 1
HOA Y/N N
Abv Grd Liv Area 1,848
Originating Board TREND
Year Built 1920
Annual Tax Amount $3,781
Tax Year 2017
Lot Size 9,088 Sqft
Acres 0.21
Lot Dimensions 64X142
Property Description
Totally remodeled home down to the shell of the home basically giving you almost a brand new home on this 3 Bedroom, 2.5 Bath, 2 story home. New vinyl siding, new windows except 4, new R-18 wall insulation, new R-38 ceiling insulation, new sheet rocked walls, new wiring, new 150 amp electric service, new plumbing, new Kitchen w/new cabinets, new counters, new center island, new stainless steel appliances, new wood planked looking laminate flooring, new carpeting, new 2.5 custom tiled baths, 2 new high efficient heaters, 2 new high efficient central air units, new high efficient hot water heaters and 2 new decks. Don't miss out on this newly renovated home! Step up the front steps with new vinyl railings into the entry foyer with new wood planked laminate flooring that continues throughout the 1st floor. You will love the open 1st floor with the open living and dining room area that features a brick fireplace that can be made active again. This open area also features a slider out to a brand new deck that overlooks the rear yard. Perfect spot to host those Summertime bbq's. This area is also open to the over-sized and totally brand new Kitchen with a butcher block top center island. This open concept is perfect for everyday living or hosting those holiday get togethers. This floor also features a new powder room, pantry closet and 2 storage closets. The 2nd floor features the 3 brand new bedrooms and the 2 brand new custom tiled baths. The main bedroom suite features it's own private customized bath, 2 closets and a slider out to a 12x7 2nd floor deck. Perfect spot to relax with the morning cup of coffee. The extra wide hallway is highlighted by a convenient full size laundry closet with washer & gas dryer hookups. The full steel I-beam supported basement features some of your mechanicals and has been freshly painted. Perfect spot for all of your storage needs. The property is conveniently located near shopping, restaurants, schools and close to Rt 55 & Rt 295 to be in the City, Delaware or Jersey Shore all within minutes.
Location
State NJ
County Gloucester
Area Deptford Twp (20802)
Zoning RES
Rooms
Other Rooms Living Room, Dining Room, Primary Bedroom, Bedroom 2, Kitchen, Bedroom 1, Laundry, Other, Attic
Basement Full, Unfinished
Interior
Interior Features Primary Bath(s), Kitchen - Island, Butlers Pantry, Stall Shower, Breakfast Area
Hot Water Natural Gas
Heating Gas, Forced Air
Cooling Central A/C
Flooring Fully Carpeted
Fireplaces Number 1
Fireplaces Type Non-Functioning
Equipment Oven - Self Cleaning, Dishwasher, Built-In Microwave
Fireplace Y
Window Features Energy Efficient,Replacement
Appliance Oven - Self Cleaning, Dishwasher, Built-In Microwave
Heat Source Natural Gas
Laundry Upper Floor
Exterior
Exterior Feature Deck(s), Balcony
Utilities Available Cable TV
Waterfront N
Water Access N
Roof Type Pitched,Shingle
Accessibility None
Porch Deck(s), Balcony
Parking Type None
Garage N
Building
Lot Description Level, Open, Front Yard, Rear Yard, SideYard(s)
Story 2
Foundation Brick/Mortar
Sewer On Site Septic
Water Public
Architectural Style Colonial
Level or Stories 2
Additional Building Above Grade
New Construction N
Schools
Middle Schools Monongahela
High Schools Deptford Township
School District Deptford Township Public Schools
Others
Senior Community No
Tax ID 02-00411-00006
Ownership Fee Simple
Acceptable Financing Conventional, FHA 203(b)
Listing Terms Conventional, FHA 203(b)
Financing Conventional,FHA 203(b)
Read Less Info
Want to know what your home might be worth? Contact us for a FREE valuation!

Our team is ready to help you sell your home for the highest possible price ASAP

Bought with Brian Yoak • Century 21 Advantage Gold-Cherry Hill

"My job is to find and attract mastery-based agents to the office, protect the culture, and make sure everyone is happy! "
43777 Central Station Dr # 390, Ashburn, VA, 20147, United States
GET MORE INFORMATION






