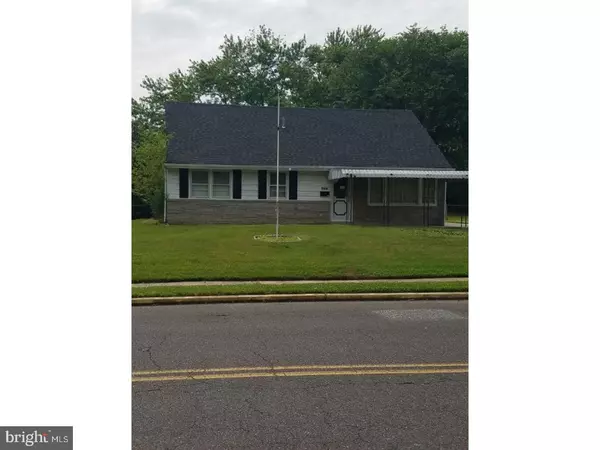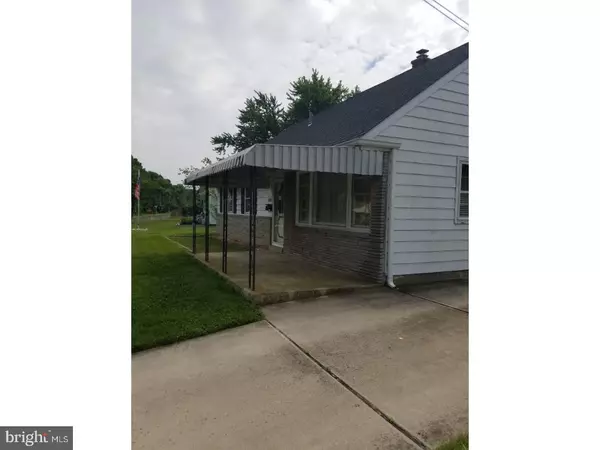$135,000
$144,000
6.3%For more information regarding the value of a property, please contact us for a free consultation.
3 Beds
1 Bath
1,470 SqFt
SOLD DATE : 08/08/2018
Key Details
Sold Price $135,000
Property Type Single Family Home
Sub Type Detached
Listing Status Sold
Purchase Type For Sale
Square Footage 1,470 sqft
Price per Sqft $91
Subdivision Oak Valley
MLS Listing ID 1001918022
Sold Date 08/08/18
Style Ranch/Rambler
Bedrooms 3
Full Baths 1
HOA Y/N N
Abv Grd Liv Area 1,470
Originating Board TREND
Year Built 1956
Annual Tax Amount $5,113
Tax Year 2017
Lot Size 9,148 Sqft
Acres 0.21
Lot Dimensions 67X150
Property Description
This well located "One Owner" home in the Oak Valley is available for the next family to grow there. 3 bedrooms that all have nice size closets. A large 20 x 14 family room for entertainment, dining room, formal living room and a nice eat in kitchen. Sit out front under the awning and enjoy the morning sun and in the evening walk through the sliding doors from the family room into the 30 x 9 screened in porch. Have a catch in the nice size back yard. Walk up attic with attic fan gives you plenty of storage space. Ceiling fans in kitchen and family room. With a newer roof 5+/- years old, newer hot water heater and 2 +/- year old heater this home has great bones. Out back is a 1 1/2 car garage with electric and garage door opener. Baseball fields, playground and basketball courts are a block away. Take a stroll across the street and walk through the woods enjoying the peace and serenity of nature. Grocery stores and any kind of shopping is within a few miles. Buyer is responsible for repairs, inspections and certifications to make settlement.
Location
State NJ
County Gloucester
Area Deptford Twp (20802)
Zoning RES
Rooms
Other Rooms Living Room, Dining Room, Primary Bedroom, Bedroom 2, Kitchen, Family Room, Bedroom 1, Laundry, Other, Attic
Interior
Interior Features Ceiling Fan(s), Attic/House Fan, Kitchen - Eat-In
Hot Water Natural Gas
Heating Gas, Forced Air
Cooling Central A/C
Flooring Fully Carpeted, Vinyl
Equipment Refrigerator, Disposal, Built-In Microwave
Fireplace N
Appliance Refrigerator, Disposal, Built-In Microwave
Heat Source Natural Gas
Laundry Main Floor
Exterior
Exterior Feature Patio(s), Porch(es)
Garage Garage Door Opener
Garage Spaces 4.0
Fence Other
Waterfront N
Water Access N
Roof Type Pitched
Accessibility None
Porch Patio(s), Porch(es)
Parking Type Detached Garage, Other
Total Parking Spaces 4
Garage Y
Building
Story 1
Sewer Public Sewer
Water Public
Architectural Style Ranch/Rambler
Level or Stories 1
Additional Building Above Grade
New Construction N
Schools
Elementary Schools Oak Valley
Middle Schools Monongahela
High Schools Deptford Township
School District Deptford Township Public Schools
Others
Senior Community No
Tax ID 02-00542-00029
Ownership Fee Simple
Acceptable Financing Conventional, FHA 203(b)
Listing Terms Conventional, FHA 203(b)
Financing Conventional,FHA 203(b)
Read Less Info
Want to know what your home might be worth? Contact us for a FREE valuation!

Our team is ready to help you sell your home for the highest possible price ASAP

Bought with Mary Jupin-Nelson • Harvest Realty

"My job is to find and attract mastery-based agents to the office, protect the culture, and make sure everyone is happy! "
43777 Central Station Dr # 390, Ashburn, VA, 20147, United States
GET MORE INFORMATION






