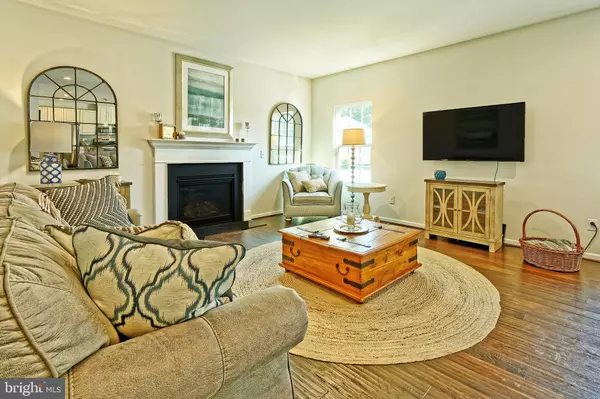$575,000
$569,000
1.1%For more information regarding the value of a property, please contact us for a free consultation.
3 Beds
3 Baths
4,049 SqFt
SOLD DATE : 10/23/2024
Key Details
Sold Price $575,000
Property Type Single Family Home
Sub Type Detached
Listing Status Sold
Purchase Type For Sale
Square Footage 4,049 sqft
Price per Sqft $142
Subdivision Boundary Run
MLS Listing ID NJGL2046630
Sold Date 10/23/24
Style A-Frame
Bedrooms 3
Full Baths 2
Half Baths 1
HOA Fees $50/mo
HOA Y/N Y
Abv Grd Liv Area 2,699
Originating Board BRIGHT
Year Built 2017
Annual Tax Amount $12,862
Tax Year 2023
Lot Size 9,975 Sqft
Acres 0.23
Lot Dimensions 0.00 x 0.00
Property Description
Welcome to 225 Filbert St in Wenonah, NJ! This stunning single-family home is perfect for upsizers looking for a spacious and luxurious property. With 3 bedrooms and 2.5 bathrooms, this 7-year-young home offers a total floor size of 4,035 sqft, providing ample space for the whole family to spread out and enjoy.
As you step inside, you'll be greeted by a grand entrance that leads to a beautifully designed open floor plan. The main level features a spacious eat-in kitchen and a formal dining room, perfect for hosting family gatherings and dinner parties. The working gas fireplace adds a cozy and inviting touch to the living area, making it the perfect spot to relax and unwind.
One of the highlights of this property is the fully finished basement, complete with a wet bar. This additional space offers endless possibilities for a home theater, game room, or even a home office . It provides flexibility for your lifestyle and adds tremendous value to the property.
The main bedroom in this home is a true sanctuary, with two huge walk-in closets and an ensuite bathroom. The other 2 bedrooms are spacious and bright, offering plenty of space for everyone in the family. The 2.5 bathrooms in this home ensure convenience and comfort for all.
Outside, you'll find 0.25 acres of land, offering a great space for outdoor activities or even a potential pool. The lot size of 10,890 sqft means you have plenty of room to create your dream outdoor oasis, whether it's a garden, a playground, or a space to entertain guests.
Not only does this property offer all the features and space you need, but its location is also truly desirable. Situated in the heart of Wenonah, you'll find yourself within a short distance of excellent schools, beautiful parks, and charming local restaurants. The highly regarded Wenonah Elementary School is just a 5-minute walk away, making it convenient for families with young children. Just a short drive away, you'll find the stunning Wenonah Lake, perfect for picnics and outdoor activities with the family.
Don't miss your chance to own this magnificent home in Wenonah! Contact us today to schedule a showing and experience the luxury and comfort this property has to offer. Don't wait, as properties like this don't stay on the market for long!
Seller Will Handle CO. Property Is As Is. Property Is Contingent On Suitable Housing. Seller Is Already Under Contract .
Location
State NJ
County Gloucester
Area Deptford Twp (20802)
Zoning RESIDENTIAL
Rooms
Basement Fully Finished
Interior
Hot Water Natural Gas
Heating Forced Air
Cooling Central A/C
Fireplace N
Heat Source Natural Gas
Exterior
Garage Garage Door Opener, Garage - Side Entry
Garage Spaces 2.0
Waterfront N
Water Access N
Accessibility 32\"+ wide Doors
Parking Type Attached Garage, Driveway
Attached Garage 2
Total Parking Spaces 2
Garage Y
Building
Story 3
Foundation Concrete Perimeter
Sewer Public Sewer
Water Public
Architectural Style A-Frame
Level or Stories 3
Additional Building Above Grade, Below Grade
New Construction N
Schools
School District Deptford Township Public Schools
Others
Senior Community No
Tax ID 02-00407 06-00018
Ownership Fee Simple
SqFt Source Assessor
Acceptable Financing Cash, Conventional, FHA, VA
Listing Terms Cash, Conventional, FHA, VA
Financing Cash,Conventional,FHA,VA
Special Listing Condition Standard
Read Less Info
Want to know what your home might be worth? Contact us for a FREE valuation!

Our team is ready to help you sell your home for the highest possible price ASAP

Bought with Daniel Kent • Better Homes and Gardens Real Estate Maturo

"My job is to find and attract mastery-based agents to the office, protect the culture, and make sure everyone is happy! "
43777 Central Station Dr # 390, Ashburn, VA, 20147, United States
GET MORE INFORMATION






