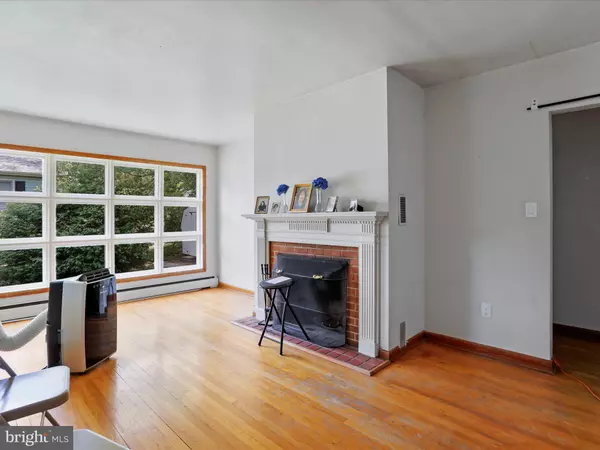$225,000
$224,900
For more information regarding the value of a property, please contact us for a free consultation.
2 Beds
2 Baths
1,000 SqFt
SOLD DATE : 10/01/2024
Key Details
Sold Price $225,000
Property Type Single Family Home
Sub Type Detached
Listing Status Sold
Purchase Type For Sale
Square Footage 1,000 sqft
Price per Sqft $225
Subdivision Charles Town Corporation
MLS Listing ID WVJF2012816
Sold Date 10/01/24
Style Ranch/Rambler
Bedrooms 2
Full Baths 1
Half Baths 1
HOA Y/N N
Abv Grd Liv Area 1,000
Originating Board BRIGHT
Year Built 1958
Tax Year 2022
Lot Size 0.555 Acres
Acres 0.55
Property Description
Previous buyer financing fell through due to no fault of seller or house. Seller is original owner. 1958 City Gem! This home was built by it's current owner and 1958 and has NEVER been sold previously. Home has two lots and it pushed all the way over making the lot to the left from Brownville Rd potentially buildable with city approval. This home has been meticulously maintained. There is an asbestos roof that has stood the test of time year after year without a single leak. All wood floors are flawless and kitchen speaks of days of past. This home is classy and cozy. Finish the lower level for optimum space and double your square footage. A lot of work has gone into preparing this home for sale with a new porch with railing on the side, upgraded electrical, painting, and more. The home faces Morrison St. and backs to Brownville, but there is no access from Morrison. The community pool is just two blocks away and you are one block from the city park. Walk to farmers market, Charles Town restaurants, parades, and more in just 4 blocks. Great in town home!
Location
State WV
County Jefferson
Zoning 101
Rooms
Other Rooms Bedroom 2, Kitchen, Family Room, Bedroom 1, Mud Room, Bathroom 1
Basement Full
Main Level Bedrooms 2
Interior
Interior Features Breakfast Area, Ceiling Fan(s), Entry Level Bedroom, Floor Plan - Traditional, Wood Floors
Hot Water Electric
Heating Forced Air
Cooling Ceiling Fan(s), Window Unit(s)
Flooring Hardwood
Fireplaces Number 1
Fireplaces Type Mantel(s), Wood
Equipment Dryer, Washer, Oven - Self Cleaning, Refrigerator, Range Hood, Dishwasher
Fireplace Y
Appliance Dryer, Washer, Oven - Self Cleaning, Refrigerator, Range Hood, Dishwasher
Heat Source Oil
Laundry Lower Floor
Exterior
Exterior Feature Porch(es)
Garage Spaces 2.0
Utilities Available Above Ground, Cable TV, Phone
Waterfront N
Water Access N
Roof Type Asbestos Shingle
Accessibility None
Porch Porch(es)
Parking Type Driveway
Total Parking Spaces 2
Garage N
Building
Lot Description Additional Lot(s)
Story 2
Foundation Block
Sewer Public Sewer
Water Public
Architectural Style Ranch/Rambler
Level or Stories 2
Additional Building Above Grade, Below Grade
New Construction N
Schools
School District Jefferson County Schools
Others
Senior Community No
Tax ID 03 6011600000000
Ownership Fee Simple
SqFt Source Assessor
Special Listing Condition Standard
Read Less Info
Want to know what your home might be worth? Contact us for a FREE valuation!

Our team is ready to help you sell your home for the highest possible price ASAP

Bought with Rex Alexander Petrey • Pearson Smith Realty, LLC

"My job is to find and attract mastery-based agents to the office, protect the culture, and make sure everyone is happy! "
43777 Central Station Dr # 390, Ashburn, VA, 20147, United States
GET MORE INFORMATION






