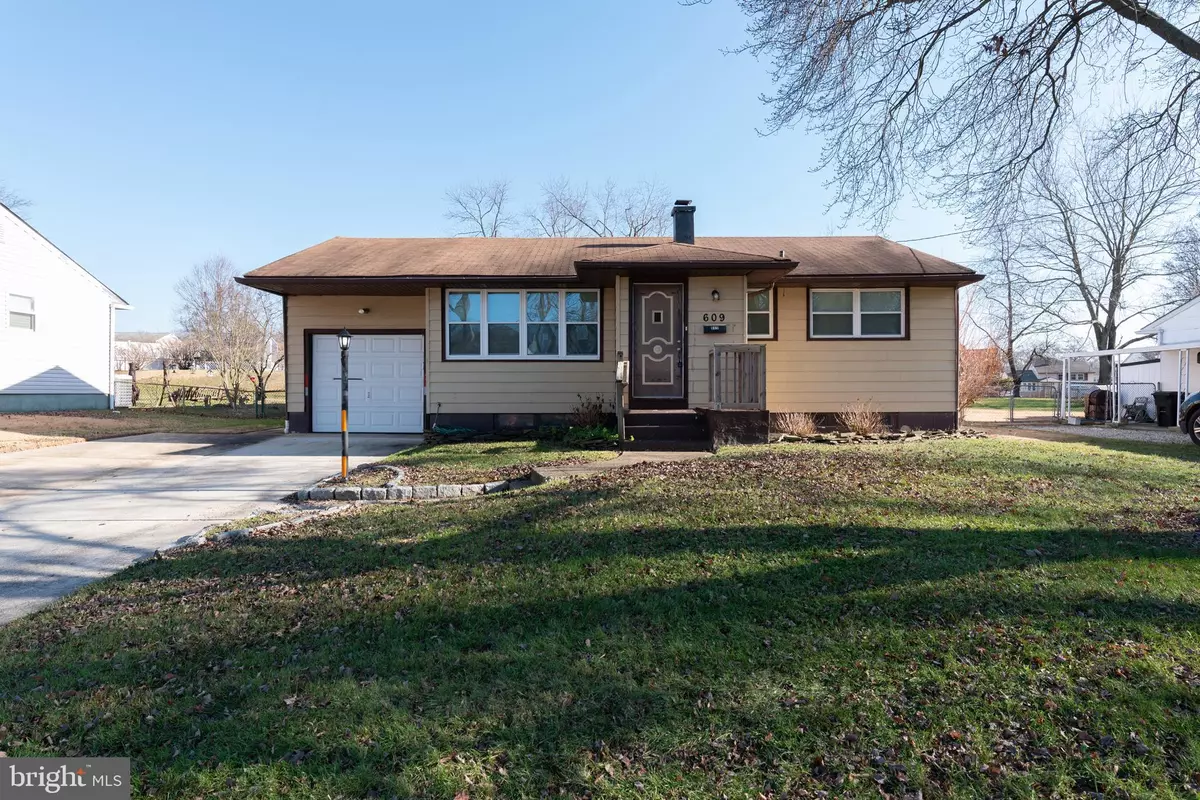$298,000
$284,900
4.6%For more information regarding the value of a property, please contact us for a free consultation.
4 Beds
2 Baths
1,244 SqFt
SOLD DATE : 07/08/2024
Key Details
Sold Price $298,000
Property Type Single Family Home
Sub Type Detached
Listing Status Sold
Purchase Type For Sale
Square Footage 1,244 sqft
Price per Sqft $239
Subdivision Oak Valley
MLS Listing ID NJGL2037340
Sold Date 07/08/24
Style Ranch/Rambler
Bedrooms 4
Full Baths 2
HOA Y/N N
Abv Grd Liv Area 1,244
Originating Board BRIGHT
Year Built 1960
Annual Tax Amount $6,086
Tax Year 2023
Lot Size 10,454 Sqft
Acres 0.24
Lot Dimensions 65.00 x 0.00
Property Description
You won't want to miss this amazing opportunity to own a 4 bedroom, 2 bath home in the lovely Borough of Wenonah. This home has everything you need for a comfortable and cozy lifestyle, including a full basement, an attached garage, a large driveway, and a huge backyard with 2 sheds for extra storage. You'll love the hardwood floors in the living room, hallway, and bedrooms and the carpeted primary ensuite that features a lot of natural light, a large closet, a full bath, and a private entrance. You'll also enjoy the convenience of living close to the elementary school, the Veterans and Oak Valley nature parks, and the Woods of Wenonah trail system. Plus, you'll have easy access to shopping, dining, schools, and major roadways to all NJ shore points and Philadelphia bridges. This home is being sold AS-IS. The buyer is responsible for all repairs & inspections, including but not limited to certificate of occupancy and fire inspection. Certain information contained herein is derived from information provided by other parties. All information provided is deemed reliable but is not guaranteed and should be independently verified. This is a rare chance to own a charming and spacious home in a desirable location, so don't wait - schedule a showing today!
Location
State NJ
County Gloucester
Area Deptford Twp (20802)
Zoning RESID
Rooms
Other Rooms Living Room, Primary Bedroom, Bedroom 2, Bedroom 3, Bedroom 4, Kitchen, Attic
Basement Full, Unfinished
Main Level Bedrooms 4
Interior
Hot Water Natural Gas
Heating Forced Air
Cooling Central A/C
Flooring Wood, Vinyl, Tile/Brick, Carpet
Fireplace N
Heat Source Natural Gas
Laundry Basement
Exterior
Exterior Feature Patio(s)
Garage Garage - Front Entry
Garage Spaces 3.0
Fence Other
Waterfront N
Water Access N
Roof Type Pitched,Shingle
Accessibility None
Porch Patio(s)
Parking Type On Street, Driveway, Attached Garage
Attached Garage 1
Total Parking Spaces 3
Garage Y
Building
Lot Description Sloping, Front Yard, Rear Yard, SideYard(s)
Story 1
Foundation Brick/Mortar
Sewer Public Sewer
Water Public
Architectural Style Ranch/Rambler
Level or Stories 1
Additional Building Above Grade, Below Grade
New Construction N
Schools
School District Deptford Township Public Schools
Others
Senior Community No
Tax ID 02-00593-00016
Ownership Fee Simple
SqFt Source Estimated
Acceptable Financing Conventional, FHA 203(b), Cash
Listing Terms Conventional, FHA 203(b), Cash
Financing Conventional,FHA 203(b),Cash
Special Listing Condition REO (Real Estate Owned)
Read Less Info
Want to know what your home might be worth? Contact us for a FREE valuation!

Our team is ready to help you sell your home for the highest possible price ASAP

Bought with Nicole Echelberger • HomeSmart First Advantage Realty

"My job is to find and attract mastery-based agents to the office, protect the culture, and make sure everyone is happy! "
43777 Central Station Dr # 390, Ashburn, VA, 20147, United States
GET MORE INFORMATION






