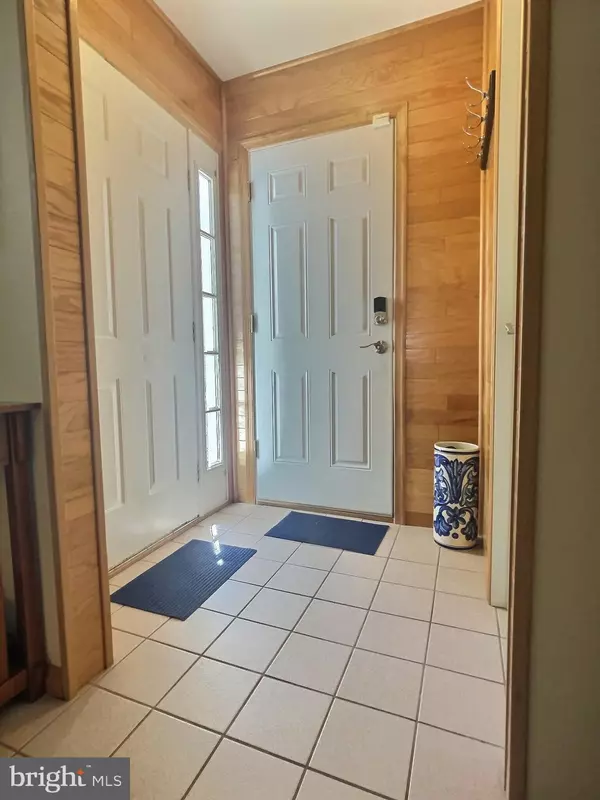$337,000
$325,000
3.7%For more information regarding the value of a property, please contact us for a free consultation.
2 Beds
3 Baths
1,598 SqFt
SOLD DATE : 06/26/2024
Key Details
Sold Price $337,000
Property Type Condo
Sub Type Condo/Co-op
Listing Status Sold
Purchase Type For Sale
Square Footage 1,598 sqft
Price per Sqft $210
Subdivision Birch Hollow
MLS Listing ID NJBL2063582
Sold Date 06/26/24
Style Colonial
Bedrooms 2
Full Baths 2
Half Baths 1
Condo Fees $270/mo
HOA Y/N N
Abv Grd Liv Area 1,598
Originating Board BRIGHT
Year Built 1992
Annual Tax Amount $5,487
Tax Year 2023
Lot Dimensions 0.00 x 0.00
Property Description
Discover the perfect blend of elegance and comfort in this stunning Birch Hollow townhome. Nestled deep in the community away road noise and across from open space. Featuring the spacious Bradford model with 1598 +/- square feet, this home boasts luxurious amenities and modern conveniences to enhance your lifestyle. With its ceramic tile entry foyer, large living room, and formal dining room with a custom gas-burning fireplace with wood surrounds, every corner of this home exudes warmth and charm. The neutral paint colors throughout provide a versatile backdrop for your personal style. The eat-in kitchen is a delight, equipped with newer stainless steel appliances and ample granite counter space. A remodeled first-floor powder room and laundry area add to the home's convenience. Retreat to the expanded owner suite, complete with two lighted walk-in closets and a new full bath. Enjoy the privacy of your fenced yard with a cement patio, perfect for outdoor entertaining or relaxation. Additional features include newer windows, newer efficient gas heater with central AC, and a one-car garage with a slop sink and shelving. Plus, take advantage of the community's pool, tennis courts, and clubhouse. Located just minutes from train stations, shopping, and major highways, this home offers both convenience and luxury. FHA approved financing is available, making it easier than ever to make Birch Hollow your new home. Don't miss out—schedule a viewing today! Seller asked for all offers by 5PM, Sunday, April 21
Location
State NJ
County Burlington
Area Florence Twp (20315)
Zoning RES
Rooms
Other Rooms Living Room, Dining Room, Bedroom 2, Kitchen, Family Room, Bedroom 1, Laundry, Bathroom 1, Bathroom 2, Half Bath
Interior
Interior Features Ceiling Fan(s), Carpet, Chair Railings, Crown Moldings, Family Room Off Kitchen, Kitchen - Eat-In
Hot Water Natural Gas
Heating Forced Air
Cooling Central A/C
Flooring Wood, Vinyl, Carpet, Ceramic Tile
Fireplaces Number 1
Fireplaces Type Gas/Propane, Mantel(s)
Equipment Built-In Microwave, Dishwasher, Dryer, Washer, Refrigerator, Oven/Range - Gas
Furnishings No
Fireplace Y
Window Features Energy Efficient
Appliance Built-In Microwave, Dishwasher, Dryer, Washer, Refrigerator, Oven/Range - Gas
Heat Source Natural Gas
Laundry Main Floor, Dryer In Unit, Washer In Unit
Exterior
Garage Garage - Front Entry, Garage Door Opener
Garage Spaces 3.0
Fence Rear, Wood
Amenities Available Club House, Pool - Outdoor, Tennis Courts
Waterfront N
Water Access N
Roof Type Asphalt
Accessibility None
Parking Type Attached Garage, Driveway
Attached Garage 1
Total Parking Spaces 3
Garage Y
Building
Story 2
Foundation Slab
Sewer Public Sewer
Water Public
Architectural Style Colonial
Level or Stories 2
Additional Building Above Grade, Below Grade
Structure Type Dry Wall
New Construction N
Schools
High Schools Florence Twp. Mem. H.S.
School District Florence Township Public Schools
Others
Pets Allowed Y
HOA Fee Include Common Area Maintenance,Ext Bldg Maint,Lawn Maintenance,Pool(s)
Senior Community No
Tax ID 15-00163 05-00002 161-C0137
Ownership Condominium
Acceptable Financing Cash, Conventional, FHA, VA
Horse Property N
Listing Terms Cash, Conventional, FHA, VA
Financing Cash,Conventional,FHA,VA
Special Listing Condition Standard
Pets Description No Pet Restrictions
Read Less Info
Want to know what your home might be worth? Contact us for a FREE valuation!

Our team is ready to help you sell your home for the highest possible price ASAP

Bought with Joan C George • RE/MAX Tri County

"My job is to find and attract mastery-based agents to the office, protect the culture, and make sure everyone is happy! "
43777 Central Station Dr # 390, Ashburn, VA, 20147, United States
GET MORE INFORMATION






