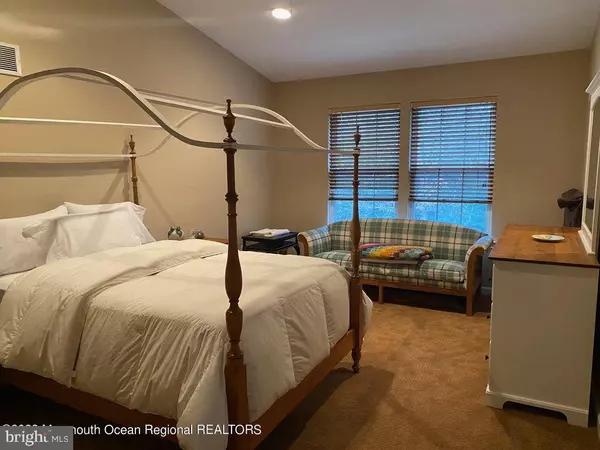$425,000
$443,000
4.1%For more information regarding the value of a property, please contact us for a free consultation.
2 Beds
3 Baths
1,548 SqFt
SOLD DATE : 03/16/2024
Key Details
Sold Price $425,000
Property Type Condo
Sub Type Condo/Co-op
Listing Status Sold
Purchase Type For Sale
Square Footage 1,548 sqft
Price per Sqft $274
Subdivision Manahawkin - Island Gate
MLS Listing ID NJOC2023046
Sold Date 03/16/24
Style Bi-level
Bedrooms 2
Full Baths 2
Half Baths 1
Condo Fees $315/mo
HOA Y/N N
Abv Grd Liv Area 1,548
Originating Board BRIGHT
Year Built 2004
Annual Tax Amount $5,491
Tax Year 2022
Lot Dimensions 22.00 x 96.50
Property Description
Welcome to a very desirable Island Gate Community. This 2 bedroom 2.5 bath home has a 1,600 sq ft floor plan. Enter into a tiled foyer with a 1/2 bath, closet and entrance to the garage. Lower level boosts a beautiful finished basement with a brick gas fireplace for those cold winter months, lovely space for kids to play. First floor with beautiful open living room, dining room, kitchen with granite counters and island. Deck that overlooks the woods. 2nd floor has 2 gorgeous master bedrooms both with full baths and walk-in closets. This is a must see!
Location
State NJ
County Ocean
Area Stafford Twp (21531)
Zoning MU
Rooms
Basement Fully Finished
Main Level Bedrooms 2
Interior
Interior Features Central Vacuum, Combination Kitchen/Living, Floor Plan - Open, Kitchen - Eat-In, Upgraded Countertops, Walk-in Closet(s), Window Treatments, Carpet, Ceiling Fan(s), Kitchen - Island, Primary Bath(s), Recessed Lighting, WhirlPool/HotTub, Pantry
Hot Water Natural Gas
Heating Forced Air, Zoned
Cooling Central A/C, Zoned
Fireplaces Number 1
Fireplaces Type Brick, Gas/Propane
Equipment Dishwasher, Dryer, Microwave, Refrigerator, Stove, Washer, Oven - Self Cleaning
Fireplace Y
Appliance Dishwasher, Dryer, Microwave, Refrigerator, Stove, Washer, Oven - Self Cleaning
Heat Source Natural Gas
Exterior
Garage Garage Door Opener
Garage Spaces 1.0
Amenities Available Pool - Outdoor
Waterfront N
Water Access N
Accessibility None
Parking Type Attached Garage
Attached Garage 1
Total Parking Spaces 1
Garage Y
Building
Story 2
Foundation Permanent
Sewer Public Sewer
Water Public
Architectural Style Bi-level
Level or Stories 2
Additional Building Above Grade, Below Grade
New Construction N
Schools
School District Southern Regional Schools
Others
Pets Allowed Y
HOA Fee Include Pool(s),Management
Senior Community No
Tax ID 31-00158-00010 67
Ownership Condominium
Acceptable Financing FHA, Conventional, Cash
Listing Terms FHA, Conventional, Cash
Financing FHA,Conventional,Cash
Special Listing Condition Standard
Pets Description Cats OK, Dogs OK
Read Less Info
Want to know what your home might be worth? Contact us for a FREE valuation!

Our team is ready to help you sell your home for the highest possible price ASAP

Bought with NON MEMBER • Non Subscribing Office

"My job is to find and attract mastery-based agents to the office, protect the culture, and make sure everyone is happy! "
43777 Central Station Dr # 390, Ashburn, VA, 20147, United States
GET MORE INFORMATION






