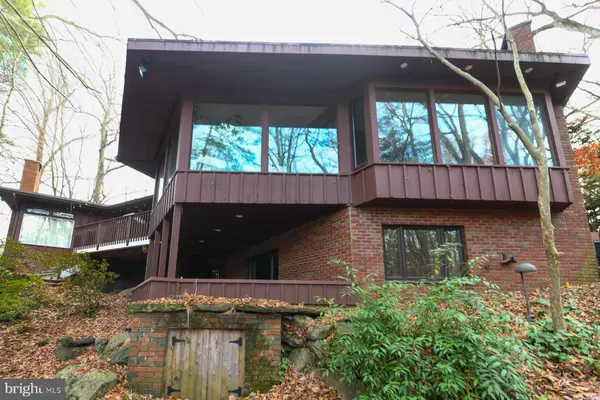$695,000
$698,000
0.4%For more information regarding the value of a property, please contact us for a free consultation.
3 Beds
3 Baths
3,432 SqFt
SOLD DATE : 02/08/2024
Key Details
Sold Price $695,000
Property Type Single Family Home
Sub Type Detached
Listing Status Sold
Purchase Type For Sale
Square Footage 3,432 sqft
Price per Sqft $202
Subdivision None Available
MLS Listing ID NJGL2036660
Sold Date 02/08/24
Style Ranch/Rambler
Bedrooms 3
Full Baths 2
Half Baths 1
HOA Y/N N
Abv Grd Liv Area 3,432
Originating Board BRIGHT
Year Built 1958
Annual Tax Amount $17,639
Tax Year 2022
Lot Size 1.020 Acres
Acres 1.02
Lot Dimensions 0.00 x 0.00
Property Description
This one-of-a-kind mid-century modern-style home is located in a peaceful and tranquil setting and is ready for you to move right in and make yourself at home. This home has so many unique features that you never realized you always wanted in your dream home. Situated on a large 1-acre lot that overlooks a lake in a 14-acre conservation area in the popular town of Wenonah, this 3-bedroom, 2 ½ bath home has lots of room to stretch out in and enjoy its thoughtful touches. Inside you’ll enjoy the lovely hardwood, slate, and tile floors, and an abundance of windows and skylights that bring the outdoors in. The open and flowing floorplan includes lake views, a beautiful fireplace, a large custom built-in dining table with plenty of room for guests, and floor-to-ceiling windows for lovely views. Don’t miss the kitchen with its bright white cabinetry, granite counters, and stainless-steel Viking appliances. The 3 spacious bedrooms include the lovely master suite with its own luxurious master bath and fireplace and a private deck to enjoy the view. The finished basement level has been updated with new flooring and paint and boasts more of beautiful views of the natural surroundings, you also have a 2 car garage and a heated workshop for all of your DIY projects. All of this is located in the lovely town of Wenonah, which has so much to offer: Wenonah Lake, Swim Club, Walking trails, downtown area with shopping, coffee shops, and the weekly market in the park during the summer months. The serene setting and comfortable spacious home are all you’ll ever need to feel like every day is a vacation day.
Location
State NJ
County Gloucester
Area Wenonah Boro (20819)
Zoning RESIDENTIAL
Rooms
Other Rooms Living Room, Dining Room, Primary Bedroom, Bedroom 2, Bedroom 3, Kitchen, Family Room, Laundry, Other
Basement Fully Finished
Main Level Bedrooms 3
Interior
Interior Features Kitchen - Eat-In, Kitchen - Island, Sauna, Skylight(s), Built-Ins, Floor Plan - Open, Pantry, Soaking Tub, Walk-in Closet(s), WhirlPool/HotTub, Wood Floors
Hot Water Electric
Heating Radiator
Cooling Central A/C
Flooring Hardwood, Slate, Carpet
Fireplaces Number 2
Equipment Stainless Steel Appliances
Fireplace Y
Window Features Energy Efficient,Skylights
Appliance Stainless Steel Appliances
Heat Source Oil
Laundry Main Floor
Exterior
Exterior Feature Balconies- Multiple, Deck(s)
Garage Garage Door Opener, Garage - Side Entry, Garage - Rear Entry, Additional Storage Area, Other
Garage Spaces 4.0
Waterfront N
Water Access Y
View Lake
Roof Type Pitched
Accessibility 2+ Access Exits
Porch Balconies- Multiple, Deck(s)
Parking Type Attached Garage, Attached Carport
Attached Garage 3
Total Parking Spaces 4
Garage Y
Building
Lot Description Secluded, Private
Story 1
Foundation Other
Sewer Public Sewer
Water Public
Architectural Style Ranch/Rambler
Level or Stories 1
Additional Building Above Grade, Below Grade
Structure Type Beamed Ceilings,Cathedral Ceilings,Wood Walls
New Construction N
Schools
School District Gateway Regional Schools
Others
Senior Community No
Tax ID 19-00066 01-00005 02
Ownership Fee Simple
SqFt Source Assessor
Special Listing Condition Standard
Read Less Info
Want to know what your home might be worth? Contact us for a FREE valuation!

Our team is ready to help you sell your home for the highest possible price ASAP

Bought with Rosemarie Rose Simila • Home and Heart Realty

"My job is to find and attract mastery-based agents to the office, protect the culture, and make sure everyone is happy! "
43777 Central Station Dr # 390, Ashburn, VA, 20147, United States
GET MORE INFORMATION






