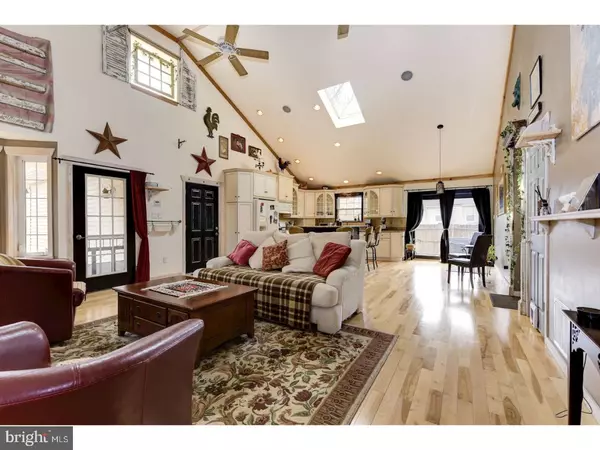$275,000
$284,999
3.5%For more information regarding the value of a property, please contact us for a free consultation.
3 Beds
2 Baths
1,900 SqFt
SOLD DATE : 07/06/2018
Key Details
Sold Price $275,000
Property Type Single Family Home
Sub Type Detached
Listing Status Sold
Purchase Type For Sale
Square Footage 1,900 sqft
Price per Sqft $144
MLS Listing ID 1000229886
Sold Date 07/06/18
Style Contemporary,Ranch/Rambler
Bedrooms 3
Full Baths 2
HOA Y/N N
Abv Grd Liv Area 1,900
Originating Board TREND
Year Built 2002
Annual Tax Amount $11,481
Tax Year 2017
Lot Size 0.315 Acres
Acres 0.32
Lot Dimensions 75X183
Property Description
There are no words to describe this wonderful, methodically maintained custom Rancher nestled in one of Wenonah's most placid neighborhoods! To say the owners have paid great attention to detail is really an understatement. This beautiful 1/3-acre (75'w by 183'd) property is maintenance free and features an open floor plan with mounting 18-foot ceilings. You will feel at home from the moment you enter this lovely, well-maintained home. This custom-built, contractor's home offers 1900 s/f and is nestled at the end of a quiet street on Wenonah's serene northeast side. Just steps from the Borough's 135-acre conservation area, centuries-old oaks and maples surround the home, and offers an abundance of outdoor entertaining space including a 65 foot wrap around veranda. The Great Room features a soaring vaulted ceiling, gas fireplace, hardwood floors, bay window, storage bench, built-in media center, and hard-wired surround sound system. The gourmet kitchen is a cook's dream with high-end custom cabinets, granite counters, large center island with electric, dining area, and an herb garden and grilling patio just outside the sliding glass doors. The master suite has 9" wide custom-installed knotty pine floors, vaulted ceilings, jacuzzi garden tub, separate oversized stand-up shower with rain shower head, hand-painted/handset Italian tile, Kohler twin pedestal sinks, large custom designed walk-in closet, and sweeping views of the private wooded setting that make you will feel like you are waking up in a resort every morning. The 1600 s/f walk-out lower level is accessible by a separate keyed entrance and features a 325 s/f office with built-in desk, cabinets, and storage. The lower level also has a huge exercise room, storage, craft area, laundry room, and plumbing for 3rd bathroom. As wonderful as this home is on the inside, the exterior is just as intriguing. Enjoy your morning coffee while on the 65-foot veranda, just off the master suite. The veranda has access to/from the home from three separate sets of French doors, and access on each end to/from the yard. The lower patio is accessed from the office and provides a serene setting enveloped by perennial gardens and flowering trees. Wenonah offers an abundance of social clubs, a highly-rated school, the Wenonah Pool Club, and the Wenonah Lake Association. Hurry, this won't last!
Location
State NJ
County Gloucester
Area Wenonah Boro (20819)
Zoning RES
Rooms
Other Rooms Living Room, Dining Room, Primary Bedroom, Bedroom 2, Kitchen, Bedroom 1, Laundry, Other, Attic
Basement Full
Interior
Interior Features Primary Bath(s), Kitchen - Island, Butlers Pantry, Skylight(s), Ceiling Fan(s), Attic/House Fan, Kitchen - Eat-In
Hot Water Natural Gas
Heating Gas, Hot Water
Cooling Central A/C
Flooring Wood, Fully Carpeted, Tile/Brick
Fireplaces Number 1
Equipment Oven - Wall, Oven - Self Cleaning, Dishwasher, Disposal, Built-In Microwave
Fireplace Y
Window Features Energy Efficient,Replacement
Appliance Oven - Wall, Oven - Self Cleaning, Dishwasher, Disposal, Built-In Microwave
Heat Source Natural Gas
Laundry Basement
Exterior
Exterior Feature Patio(s)
Garage Spaces 5.0
Utilities Available Cable TV
Waterfront N
Water Access N
Accessibility None
Porch Patio(s)
Parking Type Driveway, Attached Garage
Attached Garage 2
Total Parking Spaces 5
Garage Y
Building
Lot Description Rear Yard, SideYard(s)
Story 1
Sewer Public Sewer
Water Public
Architectural Style Contemporary, Ranch/Rambler
Level or Stories 1
Additional Building Above Grade
Structure Type Cathedral Ceilings,9'+ Ceilings
New Construction N
Others
Senior Community No
Tax ID 19-00004-00013
Ownership Fee Simple
Acceptable Financing Conventional, VA, FHA 203(b)
Listing Terms Conventional, VA, FHA 203(b)
Financing Conventional,VA,FHA 203(b)
Read Less Info
Want to know what your home might be worth? Contact us for a FREE valuation!

Our team is ready to help you sell your home for the highest possible price ASAP

Bought with Andrew Wood • Keller Williams Realty - Cherry Hill

"My job is to find and attract mastery-based agents to the office, protect the culture, and make sure everyone is happy! "
43777 Central Station Dr # 390, Ashburn, VA, 20147, United States
GET MORE INFORMATION






