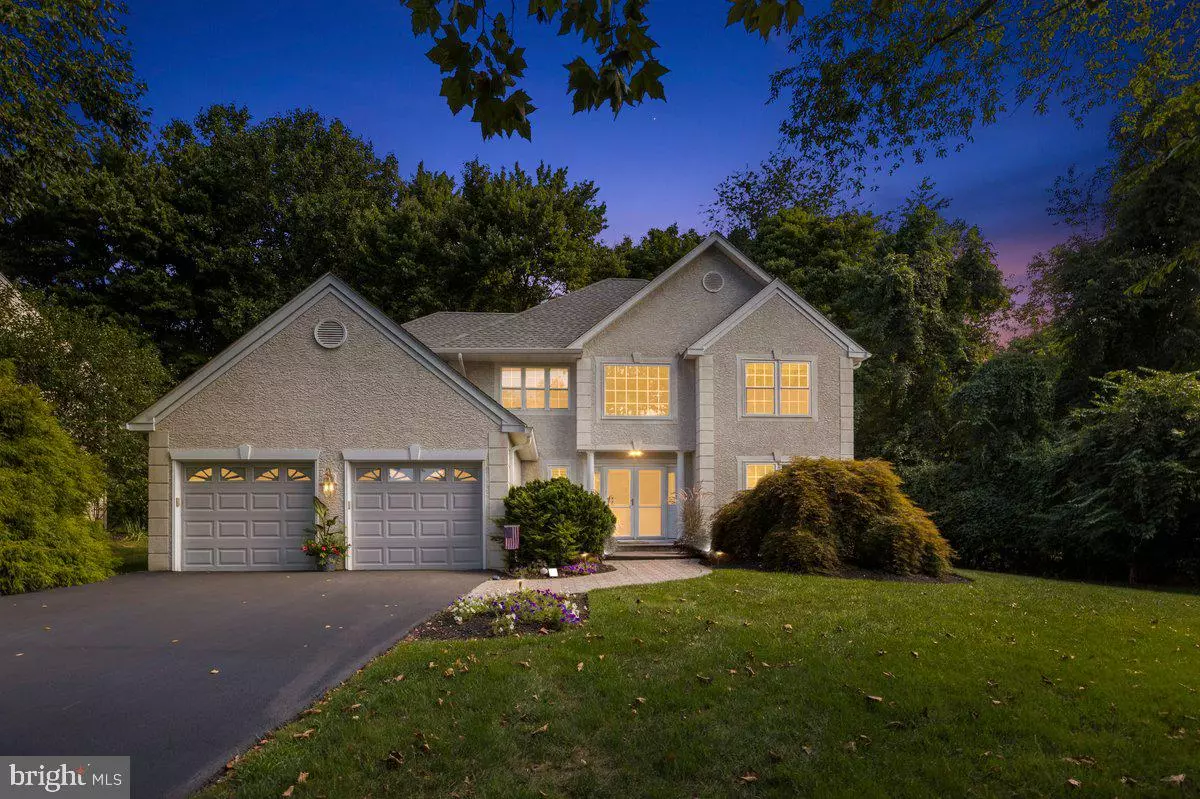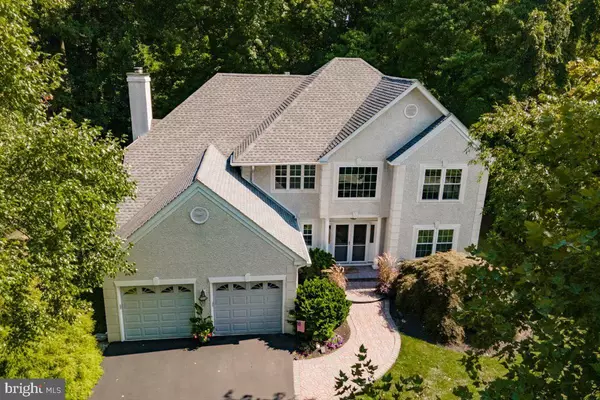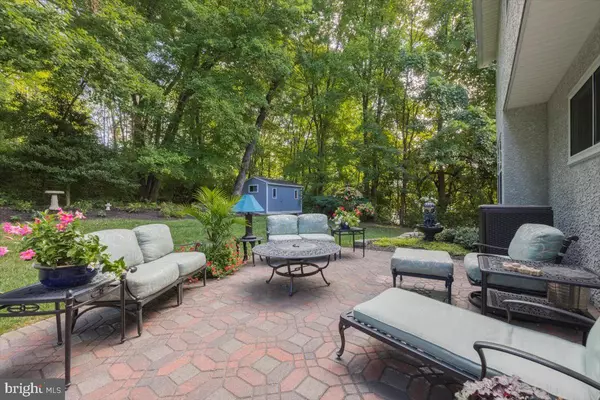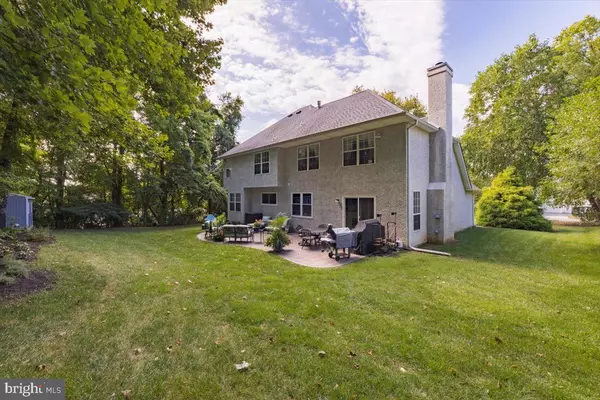$670,000
$699,900
4.3%For more information regarding the value of a property, please contact us for a free consultation.
4 Beds
3 Baths
2,498 SqFt
SOLD DATE : 07/11/2023
Key Details
Sold Price $670,000
Property Type Single Family Home
Sub Type Detached
Listing Status Sold
Purchase Type For Sale
Square Footage 2,498 sqft
Price per Sqft $268
Subdivision Garnet Oaks
MLS Listing ID PADE2047340
Sold Date 07/11/23
Style Colonial
Bedrooms 4
Full Baths 2
Half Baths 1
HOA Fees $20/ann
HOA Y/N Y
Abv Grd Liv Area 2,498
Originating Board BRIGHT
Year Built 1994
Annual Tax Amount $10,809
Tax Year 2021
Lot Size 10,454 Sqft
Acres 0.24
Lot Dimensions 85.00 x 125.00
Property Description
In popular Garnet Oaks community is this beautiful well maintained Colonial home that the original owner has cared for and updated through the years. You will find the stunning stained glass front door opens to the large foyer with beautiful hardwood floors (throughout the first floor), turned staircase, chair rail and crown molding, and all neutral colors. A formal Living Room with custom window treatments as well as a formal dining room with custom window treatments, Updated Gourmet Kitchen 2021 with all top of the line stainless steel appliances, granite, breakfast bar, pantry, wine cooler, and much more, kitchen overlooking the family room with gas fireplace and marble surround, Exit the kitchen to the private back yard with professional landscaping by Piazza, the pavers and hardscaping making this a peaceful and yet entertaining back yard for morning coffee or wine in the evening. 1st floor also includes laundry, powder room and exit to the 2 car garage. Proceeding to the 2nd floor you will find the main bedroom with cathedral ceiling, recessed lights, all neutral colors, sitting room, and walk-in closet with California closet designing! The updated main bathroom with double sink, jacuzzi tub and seamless shower doors and marble tile. You will also find on this level 3 additional good sized bedrooms, and a completely remodeled hall bath with ceramic tile and granite, so beautiful! Enter to the basement and everything has been done, the millwork is hand crafted, the doors and moldings are all of solid black walnut milled from a tree, you will find built in's, along with a buck stove for the cozy winter nights. Updates include Hot Water Heater 2017, New Roof 2014, most new windows in 2021, Custom Blinds & Custom Window Treatments and more. Don't miss the opportunity to view this prestine 4 bedroom 2 1/2 bath colonial in Garnet Valley School District. Garnet Oaks Community has an extensive tot lot/playground with over $100k of playground equipment along with a nature walking trail. Wonderful location with easy access to I-95, Blue Route, Delaware, and all the wonderful shops and restaurants in the area!
Location
State PA
County Delaware
Area Bethel Twp (10403)
Zoning RESIDENTIAL
Rooms
Other Rooms Living Room, Dining Room, Primary Bedroom, Bedroom 2, Bedroom 3, Bedroom 4, Kitchen, Family Room, Foyer, Laundry, Storage Room, Primary Bathroom
Basement Fully Finished
Interior
Interior Features Breakfast Area, Carpet, Ceiling Fan(s), Chair Railings, Crown Moldings, Family Room Off Kitchen, Floor Plan - Traditional, Formal/Separate Dining Room, Kitchen - Eat-In, Kitchen - Gourmet, Pantry, Primary Bath(s), Recessed Lighting, Stall Shower, Tub Shower, Upgraded Countertops, Wainscotting, Wine Storage, Window Treatments, Walk-in Closet(s)
Hot Water Natural Gas
Heating Forced Air
Cooling Central A/C
Fireplaces Number 1
Heat Source Natural Gas
Laundry Main Floor
Exterior
Garage Garage Door Opener, Inside Access
Garage Spaces 2.0
Amenities Available Tot Lots/Playground
Waterfront N
Water Access N
Accessibility None
Parking Type Attached Garage
Attached Garage 2
Total Parking Spaces 2
Garage Y
Building
Story 2
Foundation Slab
Sewer Public Sewer
Water Public
Architectural Style Colonial
Level or Stories 2
Additional Building Above Grade, Below Grade
New Construction N
Schools
School District Garnet Valley
Others
HOA Fee Include Common Area Maintenance
Senior Community No
Tax ID 03-00-00078-82
Ownership Fee Simple
SqFt Source Estimated
Acceptable Financing Cash, Conventional
Listing Terms Cash, Conventional
Financing Cash,Conventional
Special Listing Condition Standard
Read Less Info
Want to know what your home might be worth? Contact us for a FREE valuation!

Our team is ready to help you sell your home for the highest possible price ASAP

Bought with Kathleen A Carney • Compass RE

"My job is to find and attract mastery-based agents to the office, protect the culture, and make sure everyone is happy! "
43777 Central Station Dr # 390, Ashburn, VA, 20147, United States
GET MORE INFORMATION






