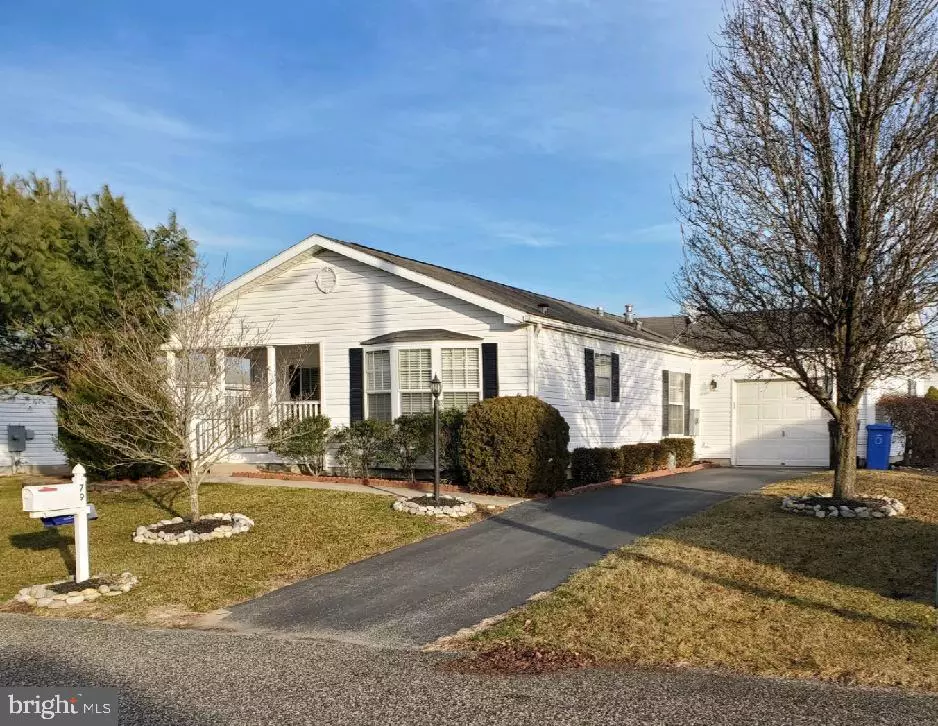$247,500
$268,000
7.6%For more information regarding the value of a property, please contact us for a free consultation.
2 Beds
2 Baths
1,568 SqFt
SOLD DATE : 04/21/2023
Key Details
Sold Price $247,500
Property Type Manufactured Home
Sub Type Manufactured
Listing Status Sold
Purchase Type For Sale
Square Footage 1,568 sqft
Price per Sqft $157
Subdivision None Available
MLS Listing ID NJOC2016408
Sold Date 04/21/23
Style Ranch/Rambler
Bedrooms 2
Full Baths 2
HOA Fees $670/mo
HOA Y/N Y
Abv Grd Liv Area 1,568
Originating Board BRIGHT
Year Built 2000
Tax Year 2022
Property Description
Amazing opportunity to own this beautiful Shrewsbury Model style home with 1,568 square feet of living space. This home offers 2 bedrooms, 2 baths, large living room, formal dining room, eat it kitchen with gorgeous bay window. Both the primary bedroom and the 2nd bedroom have spacious walk in closets. There are cathedral ceilings, laminated flooring, newer appliances, floored attic space and underground sprinklers. The garage is extra long for storage and also offers shelving. There is a separate outlet in the garage to put a freezer. The home is located in Perrys Lake with pool and clubhouse not too far from this home. Close to shopping, restaurants, Long Beach Island and much more. There are potential financing options to purchase this home with certain qualifications!
Location
State NJ
County Ocean
Area Stafford Twp (21531)
Zoning PLANNED COMMUNITY
Rooms
Main Level Bedrooms 2
Interior
Interior Features Ceiling Fan(s), Dining Area, Entry Level Bedroom, Floor Plan - Open, Kitchen - Eat-In, Pantry, Primary Bath(s), Soaking Tub, Stall Shower, Walk-in Closet(s), Window Treatments
Hot Water Electric
Heating Forced Air
Cooling Central A/C
Flooring Laminate Plank
Equipment Built-In Microwave, Dishwasher, Dryer, Microwave, Refrigerator, Stove, Washer
Appliance Built-In Microwave, Dishwasher, Dryer, Microwave, Refrigerator, Stove, Washer
Heat Source Natural Gas
Exterior
Garage Garage - Rear Entry, Inside Access, Additional Storage Area
Garage Spaces 1.0
Waterfront N
Water Access N
Roof Type Shingle
Accessibility None
Parking Type Attached Garage, Driveway, On Street
Attached Garage 1
Total Parking Spaces 1
Garage Y
Building
Story 1
Sewer Public Sewer
Water Public
Architectural Style Ranch/Rambler
Level or Stories 1
Additional Building Above Grade
New Construction N
Others
Pets Allowed Y
Senior Community Yes
Age Restriction 55
Tax ID NO TAX RECORD
Ownership Other
Horse Property N
Special Listing Condition Standard
Pets Description No Pet Restrictions
Read Less Info
Want to know what your home might be worth? Contact us for a FREE valuation!

Our team is ready to help you sell your home for the highest possible price ASAP

Bought with Holly D Rose • RE/MAX New Beginnings Realty

"My job is to find and attract mastery-based agents to the office, protect the culture, and make sure everyone is happy! "
43777 Central Station Dr # 390, Ashburn, VA, 20147, United States
GET MORE INFORMATION






