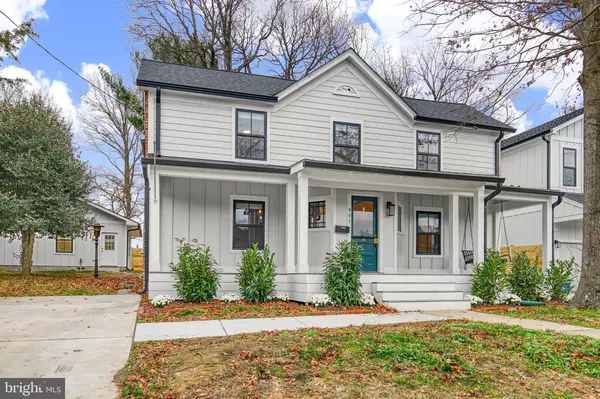$749,900
$749,900
For more information regarding the value of a property, please contact us for a free consultation.
3 Beds
3 Baths
2,160 SqFt
SOLD DATE : 02/10/2023
Key Details
Sold Price $749,900
Property Type Single Family Home
Sub Type Detached
Listing Status Sold
Purchase Type For Sale
Square Footage 2,160 sqft
Price per Sqft $347
Subdivision Janeta
MLS Listing ID MDMC2074366
Sold Date 02/10/23
Style Colonial
Bedrooms 3
Full Baths 3
HOA Y/N N
Abv Grd Liv Area 2,160
Originating Board BRIGHT
Year Built 1897
Annual Tax Amount $7,921
Tax Year 2022
Lot Size 8,733 Sqft
Acres 0.2
Property Description
Price reduced by $50,000. Now priced to sell at $749,900! Welcome to 905 Maple Avenue in the City of Rockville's beautiful Janeta neighborhood. Originally built in 1897 this home is rich in history. The Craftsman style home has been completely remodeled with 3-4 bedrooms and 3 full baths. Curb appeal abounds, with a large welcoming front porch. The house has new Anderson windows and James Hardie concrete siding. There is a new roof and new oversized gutters and downspouts. You will find a concrete driveway accessed off of Maple with room for 4 vehicles. The 8,733 sq ft lot can also be accessed via a City alley where you find a newly constructed oversized 2 car garage. The garage has been insulated and drywalled. Additional garage features are an electric charging station and a slimline heating and cooling system. This is the perfect location for a Home Business, Gym, Man Cave or She-shed. When you enter the home you will be impressed with the unique foyer and original front door. To your left, you will find a home office or potential 4th bedroom. On your right, is the open concept living room, dining area and kitchen. The flooring in the home is predominantly hardwood with the baths and laundry room being outfitted in luxury tile. The gourmet kitchen has KitchenAid Stainless Steel appliances with gorgeous quartz countertops. There is a walk-in pantry ready for all your kitchen supplies. Another highlight of the kitchen is the Farmhouse sink with Kohler faucet. Just off the kitchen is the oversized laundry with newer Samsung washer and dryer units, two closets, and a door to the rear covered porch with stone patio. There is an updated full bath that has access from both the laundry and the front office/ 4th bedroom. Please take the stairs to the second level, where you will find a primary bedroom with an updated primary bath complete with double vanities and an oversized shower with body sprays! There are two additional oversized bedrooms served by another fully updated bath with double vanities and tub/shower combination. There is an unfinished basement that offers plenty of storage. Additional Updates: Electric Heavy Up, Tankless Hot Water heater, and a new two zone HVAC system. The fenced backyard offers excellent privacy and a newly installed stone patio, perfect for Barbeques. The location of this home is ideal for commuters with easy access to: Rockville Metro, MARC train, Rockville Pike, I270 and Route 200. Rockville Town Center offers excellent dining, shopping and movie theatres. The City of Rockville offers a large variety of public parks with miles of paved bike and walking paths. No HOA. Act fast, if you want to make this house your home!
Location
State MD
County Montgomery
Zoning R60
Rooms
Other Rooms Living Room, Dining Room, Primary Bedroom, Kitchen, Foyer, Study, Laundry, Primary Bathroom
Basement Unfinished
Interior
Interior Features Combination Dining/Living, Kitchen - Gourmet, Built-Ins, Dining Area, Recessed Lighting, Upgraded Countertops, Walk-in Closet(s), Wood Floors
Hot Water Natural Gas
Heating Heat Pump(s)
Cooling Ceiling Fan(s), Heat Pump(s)
Flooring Hardwood, Ceramic Tile
Fireplaces Number 1
Equipment Stove, Refrigerator, Dishwasher, Disposal, Dryer, Washer
Fireplace Y
Appliance Stove, Refrigerator, Dishwasher, Disposal, Dryer, Washer
Heat Source Natural Gas
Laundry Main Floor
Exterior
Exterior Feature Porch(es), Patio(s)
Garage Garage - Rear Entry
Garage Spaces 6.0
Waterfront N
Water Access N
Accessibility None
Porch Porch(es), Patio(s)
Parking Type Detached Garage, Driveway
Total Parking Spaces 6
Garage Y
Building
Story 3
Foundation Other
Sewer Public Sewer
Water Public
Architectural Style Colonial
Level or Stories 3
Additional Building Above Grade, Below Grade
New Construction N
Schools
School District Montgomery County Public Schools
Others
Senior Community No
Tax ID 160400177923
Ownership Fee Simple
SqFt Source Assessor
Special Listing Condition Standard
Read Less Info
Want to know what your home might be worth? Contact us for a FREE valuation!

Our team is ready to help you sell your home for the highest possible price ASAP

Bought with Thomas Calvert • Keller Williams Realty Centre

"My job is to find and attract mastery-based agents to the office, protect the culture, and make sure everyone is happy! "
43777 Central Station Dr # 390, Ashburn, VA, 20147, United States
GET MORE INFORMATION






