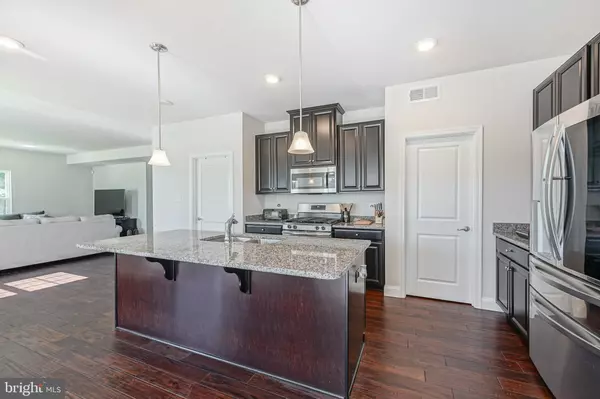$455,000
$445,000
2.2%For more information regarding the value of a property, please contact us for a free consultation.
3 Beds
3 Baths
2,712 SqFt
SOLD DATE : 01/20/2023
Key Details
Sold Price $455,000
Property Type Single Family Home
Sub Type Detached
Listing Status Sold
Purchase Type For Sale
Square Footage 2,712 sqft
Price per Sqft $167
Subdivision Boundary Run
MLS Listing ID NJGL2022072
Sold Date 01/20/23
Style Colonial
Bedrooms 3
Full Baths 2
Half Baths 1
HOA Fees $50/mo
HOA Y/N Y
Abv Grd Liv Area 2,112
Originating Board BRIGHT
Year Built 2018
Annual Tax Amount $10,578
Tax Year 2022
Lot Size 0.277 Acres
Acres 0.28
Lot Dimensions 0.00 x 0.00
Property Description
Simply stunning Colonial located on a large corner lot in the well desired neighborhood of Boundary Run located in Deptford Township. This well kept property was built by Ryan Homes in 2018 and continues to boast newness throughout.
The owner spared no expense on upgrades inside. The Mahogany flooring adds traditional beauty to this beautiful home. The high quality, durable floors can be found throughout the main living area and upstairs. Additionally, all bathrooms have newly tiled floors. The soaring 9 foot ceilings give the home a more open, roomy feel and the wide baseboard molding enhances the decorative style of the home.
Beyond the living room there is a spacious family room that has an open style floor plan to the kitchen. The attractive kitchen includes granite countertops, high quality cabinetry, stainless steel appliances, large island with sink, recessed and pendant lighting, a walk in pantry and a refreshing morning room that offers plenty of natural light.
You will find a generously sized two car garage that you can access from the laundry room off the kitchen. A half bath completes this main living area.
Upstairs you will find a loft which is well suited as home office space or as a relaxing area to unwind in. The large primary bedroom includes an en-suite and walk in closet. On this level, you will also find 2 additional bedrooms and a full bath in the hallway.
Head downstairs to the bright and spacious finished basement. This level of the home adds much more living space to entertain in (estimated at adding an additional 600-700 square feet to the size of the home). There is also a generously sized unfinished area that can be used for storage, a home gym or whatever you desire.
Talk about a great location! You will love the convenience of living a short distance from the Deptford Mall area where you will find plenty of shopping, dining and home improvement stores. Within minutes you can be on Route 55 giving you the ability to head North into the city to enjoy what Philadelphia has to offer or head South to the Jersey Shore which is less than an hour away.
Newer homes in pristine, move in condition like this don’t hit the market often so this is not expected to last long. Set up a tour, fall in love and make an offer before this beauty gets away!
Location
State NJ
County Gloucester
Area Deptford Twp (20802)
Zoning RES
Rooms
Other Rooms Living Room, Bedroom 2, Bedroom 3, Kitchen, Family Room, Basement, Breakfast Room, Bedroom 1, Loft, Primary Bathroom, Full Bath, Half Bath
Basement Partially Finished, Sump Pump
Interior
Interior Features Ceiling Fan(s), Family Room Off Kitchen, Kitchen - Island, Upgraded Countertops, Wood Floors, Breakfast Area
Hot Water Natural Gas
Heating Forced Air
Cooling Central A/C
Flooring Wood, Carpet, Tile/Brick
Equipment Built-In Microwave, Oven/Range - Gas, Dishwasher, Refrigerator, Washer, Dryer
Appliance Built-In Microwave, Oven/Range - Gas, Dishwasher, Refrigerator, Washer, Dryer
Heat Source Natural Gas
Exterior
Garage Garage - Front Entry
Garage Spaces 4.0
Utilities Available Natural Gas Available, Sewer Available, Water Available
Waterfront N
Water Access N
Roof Type Shingle
Accessibility None
Parking Type Attached Garage, Driveway
Attached Garage 2
Total Parking Spaces 4
Garage Y
Building
Lot Description Corner
Story 2
Foundation Concrete Perimeter
Sewer Public Sewer
Water Public
Architectural Style Colonial
Level or Stories 2
Additional Building Above Grade, Below Grade
Structure Type 9'+ Ceilings
New Construction N
Schools
School District Deptford Township Public Schools
Others
Senior Community No
Tax ID 02-00407 04-00004
Ownership Fee Simple
SqFt Source Assessor
Acceptable Financing Cash, Conventional, FHA, VA
Listing Terms Cash, Conventional, FHA, VA
Financing Cash,Conventional,FHA,VA
Special Listing Condition Standard
Read Less Info
Want to know what your home might be worth? Contact us for a FREE valuation!

Our team is ready to help you sell your home for the highest possible price ASAP

Bought with YANIRA HERNANDEZ • Keller Williams Realty - Washington Township

"My job is to find and attract mastery-based agents to the office, protect the culture, and make sure everyone is happy! "
43777 Central Station Dr # 390, Ashburn, VA, 20147, United States
GET MORE INFORMATION






