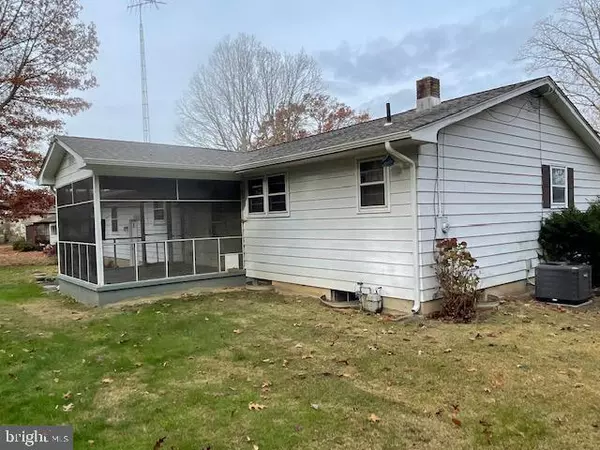$175,000
$189,900
7.8%For more information regarding the value of a property, please contact us for a free consultation.
2 Beds
1 Bath
1,140 SqFt
SOLD DATE : 01/12/2023
Key Details
Sold Price $175,000
Property Type Single Family Home
Sub Type Detached
Listing Status Sold
Purchase Type For Sale
Square Footage 1,140 sqft
Price per Sqft $153
Subdivision "None Available"
MLS Listing ID NJCB2010170
Sold Date 01/12/23
Style Ranch/Rambler
Bedrooms 2
Full Baths 1
HOA Y/N N
Abv Grd Liv Area 1,140
Originating Board BRIGHT
Year Built 1968
Annual Tax Amount $4,923
Tax Year 2022
Lot Size 0.500 Acres
Acres 0.5
Lot Dimensions 0.00 x 0.00
Property Description
Very well maintained one owner home in nice residential neighborhood of Upper Deerfield Township. Backs up to wood which adds nice privacy while you are resting in the nice sized screen porch. Beautiful hardwood floors under the carpeting in most of the home. Spacious eat in kitchen. Nice sized bathroom, one car attached garage, full basement. Roof, well tank, natural gas heater, natural gas hot water heater and central air are all less than two years old. Seller is selling home in as is condition, at this great price. Buyer is responsible for all inspections and certifications. Pride of ownership shows throughout this beautiful home.
Location
State NJ
County Cumberland
Area Upper Deerfield Twp (20613)
Zoning R2
Rooms
Other Rooms Living Room, Bedroom 2, Kitchen, Den, Bedroom 1, Bathroom 1
Basement Full, Interior Access, Unfinished
Main Level Bedrooms 2
Interior
Interior Features Combination Kitchen/Dining, Entry Level Bedroom, Floor Plan - Traditional, Kitchen - Eat-In
Hot Water Natural Gas
Cooling Central A/C
Flooring Carpet, Hardwood, Vinyl
Equipment Refrigerator, Stove, Washer/Dryer Stacked
Fireplace N
Appliance Refrigerator, Stove, Washer/Dryer Stacked
Heat Source Natural Gas
Laundry Main Floor, Basement
Exterior
Garage Garage - Front Entry, Inside Access, Oversized
Garage Spaces 5.0
Utilities Available Cable TV, Natural Gas Available, Electric Available, Phone Available
Waterfront N
Water Access N
Roof Type Asphalt
Street Surface Black Top
Accessibility None
Road Frontage Boro/Township
Parking Type Attached Garage, Driveway
Attached Garage 1
Total Parking Spaces 5
Garage Y
Building
Lot Description Backs to Trees
Story 1
Foundation Block
Sewer On Site Septic
Water Well
Architectural Style Ranch/Rambler
Level or Stories 1
Additional Building Above Grade, Below Grade
Structure Type Plaster Walls
New Construction N
Schools
High Schools Cumberland Regional
School District Cumberland Regional Distr Schools
Others
Pets Allowed N
Senior Community No
Tax ID 13-01807-00044
Ownership Fee Simple
SqFt Source Assessor
Acceptable Financing Cash, Conventional, FHA 203(k), FHA
Horse Property N
Listing Terms Cash, Conventional, FHA 203(k), FHA
Financing Cash,Conventional,FHA 203(k),FHA
Special Listing Condition Standard
Read Less Info
Want to know what your home might be worth? Contact us for a FREE valuation!

Our team is ready to help you sell your home for the highest possible price ASAP

Bought with Karen L Millul • BHHS Fox & Roach-Vineland

"My job is to find and attract mastery-based agents to the office, protect the culture, and make sure everyone is happy! "
43777 Central Station Dr # 390, Ashburn, VA, 20147, United States
GET MORE INFORMATION






