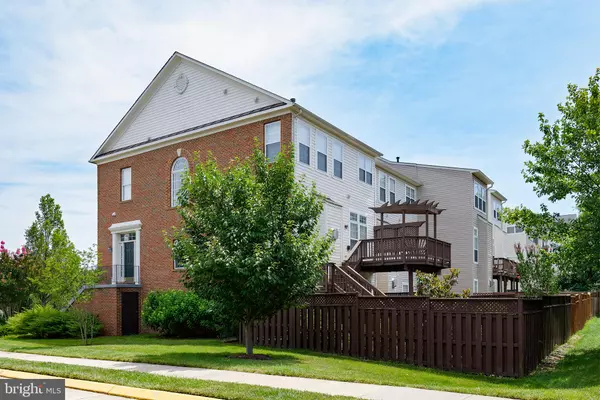$615,000
$599,900
2.5%For more information regarding the value of a property, please contact us for a free consultation.
3 Beds
4 Baths
2,568 SqFt
SOLD DATE : 08/24/2021
Key Details
Sold Price $615,000
Property Type Townhouse
Sub Type End of Row/Townhouse
Listing Status Sold
Purchase Type For Sale
Square Footage 2,568 sqft
Price per Sqft $239
Subdivision Stone Ridge North
MLS Listing ID VALO2002940
Sold Date 08/24/21
Style Other
Bedrooms 3
Full Baths 3
Half Baths 1
HOA Fees $96/mo
HOA Y/N Y
Abv Grd Liv Area 2,568
Originating Board BRIGHT
Year Built 2004
Annual Tax Amount $4,950
Tax Year 2021
Lot Size 3,485 Sqft
Acres 0.08
Property Description
Prime location overlooking amphitheater town green, this beautiful end unit 3 level property features 3 bedrooms, 31/2 baths. The lower level offers multiple uses such as a family room, 4th bedroom and or an in-law suite with full shower/tub bathroom, additional refrigerator, separate stackable washer/dryer unit, cabinets, sink, counter tops, closet and wired for dishwasher. Bottom level has interior access from the main floor, as well as a separate access from the back garden. The upper level boasts 3 plush carpeted bedrooms, 2 full and tiled bathrooms and a full size conveying washer/dryer. The main floor features hardwood floors throughout and includes an up-graded kitchen with a gas fireplace to lounge around and enjoy. There is a spacious 14x14 foot deck with privacy screen and hanging plant arbor with stairs connecting down to a gorgeous patio perfectly shaded by the large deck above. Professionally landscaped and maintained with flowers, shrubbery and unique plantings surrounds the patio creating the perfect backyard experience. The front of the exterior provides a spacious 24x20 two car garage with space for storage and additional exterior storage for garden tools. With plentiful parking to include a row of spaces near the home, it makes it very accommodating for visitors! All of the incredible perks of the property do not end within the home itself. Open space with town green and community center complete with a full gym and 1 of the 3 refreshing neighborhood pools! The community has tennis courts, walking trails and several playgrounds and more. This amazing house is also a short distance from the Stone Ridge Village Center which has many shops and restaurants as well as a Harris Teeter grocery store. Within close proximity from the property is the local library and the new Stone Springs Hospital Center. Schedule a showing today! This breathtaking property will not last!
Location
State VA
County Loudoun
Zoning 05
Rooms
Basement Full, Fully Finished, Garage Access, Interior Access, Outside Entrance, Rear Entrance, Walkout Level, Windows
Interior
Hot Water Natural Gas
Heating Forced Air
Cooling Central A/C
Fireplaces Number 1
Heat Source Natural Gas
Exterior
Garage Garage - Front Entry, Garage Door Opener, Additional Storage Area
Garage Spaces 6.0
Amenities Available Community Center, Exercise Room, Club House, Jog/Walk Path, Party Room, Picnic Area, Pool - Outdoor, Swimming Pool, Tot Lots/Playground
Waterfront N
Water Access N
View Courtyard, Garden/Lawn, Street
Accessibility 2+ Access Exits
Parking Type Attached Garage, Driveway, On Street, Parking Lot
Attached Garage 2
Total Parking Spaces 6
Garage Y
Building
Story 3
Sewer Public Sewer
Water Public
Architectural Style Other
Level or Stories 3
Additional Building Above Grade, Below Grade
New Construction N
Schools
Elementary Schools Arcola
Middle Schools Mercer
High Schools John Champe
School District Loudoun County Public Schools
Others
Pets Allowed Y
HOA Fee Include Snow Removal,Trash
Senior Community No
Tax ID 204276780000
Ownership Fee Simple
SqFt Source Assessor
Acceptable Financing Conventional, FHA, Cash, VA
Listing Terms Conventional, FHA, Cash, VA
Financing Conventional,FHA,Cash,VA
Special Listing Condition Standard
Pets Description No Pet Restrictions
Read Less Info
Want to know what your home might be worth? Contact us for a FREE valuation!

Our team is ready to help you sell your home for the highest possible price ASAP

Bought with nami kim • Fairfax Realty 50/66 LLC

"My job is to find and attract mastery-based agents to the office, protect the culture, and make sure everyone is happy! "
43777 Central Station Dr # 390, Ashburn, VA, 20147, United States
GET MORE INFORMATION






