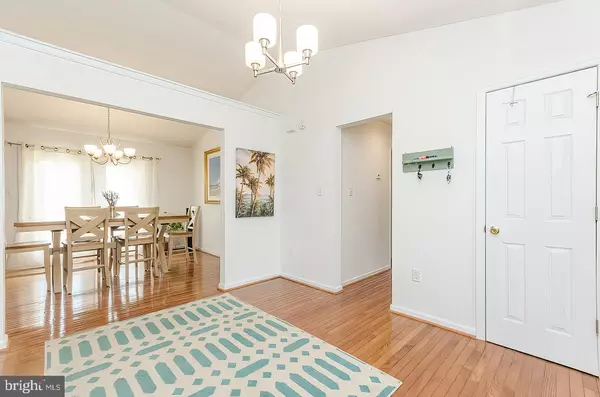$375,000
$399,900
6.2%For more information regarding the value of a property, please contact us for a free consultation.
3 Beds
2 Baths
1,508 SqFt
SOLD DATE : 10/14/2021
Key Details
Sold Price $375,000
Property Type Single Family Home
Sub Type Detached
Listing Status Sold
Purchase Type For Sale
Square Footage 1,508 sqft
Price per Sqft $248
Subdivision Cloverdale Heights
MLS Listing ID WVJF2000120
Sold Date 10/14/21
Style Ranch/Rambler
Bedrooms 3
Full Baths 2
HOA Fees $40/mo
HOA Y/N Y
Abv Grd Liv Area 1,508
Originating Board BRIGHT
Year Built 2000
Annual Tax Amount $1,802
Tax Year 2021
Lot Size 1.080 Acres
Acres 1.08
Property Description
Charming, move in ready, single story home with many updates in an amazing commuter location!....a must see! Located in a park-like setting of a rural development, you'll want to call this charming home yours. In addition to its charm and phenomenal commuting location, the home boasts a new roof, new appliances, and new toilets and faucets, light fixtures, water heater and more, all installed 2021. As you enter the home, you are greeted by a spacious foyer graced with gleaming hardwood floors. Gracious entryways will lead you into each room. The comfortable living room is appointed by a cozy gas fireplace with a granite surround. The kitchen and dining area are spacious and bright with newly updated cabinet colors and appliances less than a year old. From the dining area, the sliding glass doors access the huge deck that overlooks the rear yard with its park-like setting. With tons of natural light, this home has a bright, cheery and airy feeling. The 3 bedrooms and 2 full baths offer plenty of space but just in case, there's room for growth in the unfinished, walkout basement. Close to all NVA, VA and MD commuter routes (routes 340, 9, 7, 81) shopping, dinning, entertainment, and outdoor adventures. Don't miss this opportunity, call today to schedule your private tour!
Location
State WV
County Jefferson
Zoning 101
Rooms
Basement Partial
Main Level Bedrooms 3
Interior
Hot Water Electric
Heating Heat Pump(s)
Cooling Central A/C
Flooring Hardwood, Carpet
Fireplaces Number 1
Heat Source Electric
Exterior
Garage Garage - Front Entry, Garage Door Opener
Garage Spaces 2.0
Utilities Available Electric Available, Cable TV Available
Waterfront N
Water Access N
Roof Type Architectural Shingle
Accessibility Level Entry - Main
Parking Type Attached Garage
Attached Garage 2
Total Parking Spaces 2
Garage Y
Building
Story 1
Foundation Brick/Mortar, Block
Sewer On Site Septic
Water Well
Architectural Style Ranch/Rambler
Level or Stories 1
Additional Building Above Grade, Below Grade
New Construction N
Schools
School District Jefferson County Schools
Others
HOA Fee Include Road Maintenance
Senior Community No
Tax ID 064013400000000
Ownership Fee Simple
SqFt Source Estimated
Acceptable Financing Conventional, Cash, FHA, USDA, VA
Listing Terms Conventional, Cash, FHA, USDA, VA
Financing Conventional,Cash,FHA,USDA,VA
Special Listing Condition Standard
Read Less Info
Want to know what your home might be worth? Contact us for a FREE valuation!

Our team is ready to help you sell your home for the highest possible price ASAP

Bought with Sarah Elizabeth Combs • Hoffman Realty

"My job is to find and attract mastery-based agents to the office, protect the culture, and make sure everyone is happy! "
43777 Central Station Dr # 390, Ashburn, VA, 20147, United States
GET MORE INFORMATION






