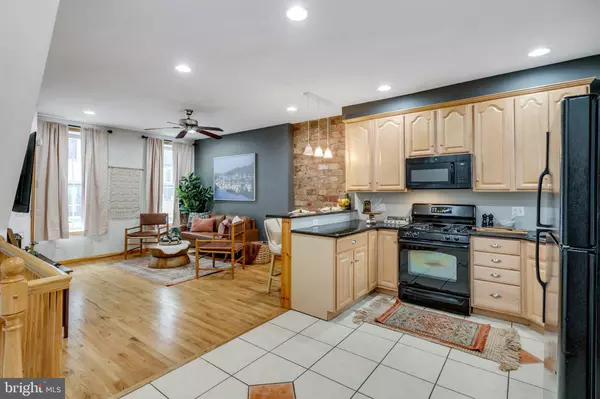$284,900
$284,900
For more information regarding the value of a property, please contact us for a free consultation.
2 Beds
1 Bath
1,335 SqFt
SOLD DATE : 11/16/2022
Key Details
Sold Price $284,900
Property Type Townhouse
Sub Type Interior Row/Townhouse
Listing Status Sold
Purchase Type For Sale
Square Footage 1,335 sqft
Price per Sqft $213
Subdivision Francisville
MLS Listing ID PAPH2132434
Sold Date 11/16/22
Style Bi-level
Bedrooms 2
Full Baths 1
HOA Fees $262/mo
HOA Y/N Y
Abv Grd Liv Area 1,335
Originating Board BRIGHT
Year Built 1920
Annual Tax Amount $3,737
Tax Year 2022
Lot Dimensions 0.00 x 0.00
Property Description
Fantastic bi-level condo in the heart of Francisville!!! This 2 bedroom, 1 bath condo offers the spaciousness and proximity any buyer would want. Enter into an open Living Room and Kitchen space highlighted by oak hardwood floors, large exposures and a brick accent wall. The Kitchen provides ample cabinet space, granite countertops and tile flooring. Walk past a conveniently located Full Bath and enter the Primary Bedroom which features recessed lighting, two closets and access to a large, Private Backyard that enjoys sunlight throughout the day. The tiled floored Lower Level features a Second Bedroom, Laundry and large Bonus Space that can perfectly function as an at-home Gym or Rec Room. This fabulous property is within walking distance to the Broad St. Line, the new Giant and Aldi, several workout facilities and all of the bars and restaurants on Fairmount Ave. Do not miss the opportunity to see this ideal city dwelling.
Location
State PA
County Philadelphia
Area 19130 (19130)
Zoning RM1
Rooms
Basement Fully Finished
Main Level Bedrooms 2
Interior
Hot Water Natural Gas
Heating Forced Air
Cooling Central A/C
Flooring Hardwood
Heat Source Natural Gas
Laundry Basement
Exterior
Amenities Available None
Waterfront N
Water Access N
Accessibility 2+ Access Exits
Parking Type On Street
Garage N
Building
Story 2
Foundation Brick/Mortar
Sewer Public Sewer
Water Public
Architectural Style Bi-level
Level or Stories 2
Additional Building Above Grade, Below Grade
New Construction N
Schools
Middle Schools Laura W. Waring School
High Schools Benjamin Franklin
School District The School District Of Philadelphia
Others
Pets Allowed Y
HOA Fee Include Common Area Maintenance,Reserve Funds,Other
Senior Community No
Tax ID 888154512
Ownership Condominium
Special Listing Condition Standard
Pets Description No Pet Restrictions
Read Less Info
Want to know what your home might be worth? Contact us for a FREE valuation!

Our team is ready to help you sell your home for the highest possible price ASAP

Bought with Pamela Gontram • Weichert Realtors

"My job is to find and attract mastery-based agents to the office, protect the culture, and make sure everyone is happy! "
43777 Central Station Dr # 390, Ashburn, VA, 20147, United States
GET MORE INFORMATION






