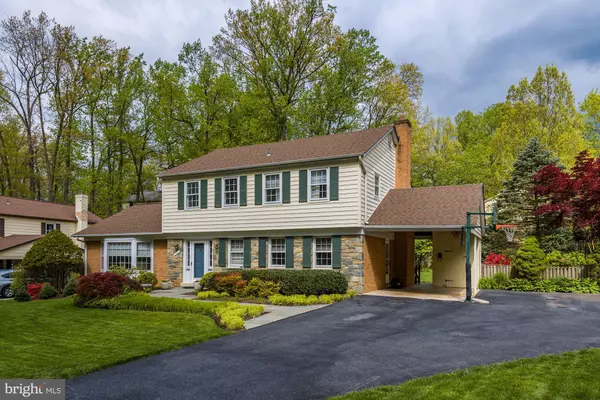$700,500
$700,000
0.1%For more information regarding the value of a property, please contact us for a free consultation.
4 Beds
4 Baths
2,861 SqFt
SOLD DATE : 06/12/2020
Key Details
Sold Price $700,500
Property Type Single Family Home
Sub Type Detached
Listing Status Sold
Purchase Type For Sale
Square Footage 2,861 sqft
Price per Sqft $244
Subdivision Woodley Gardens
MLS Listing ID MDMC705542
Sold Date 06/12/20
Style Colonial
Bedrooms 4
Full Baths 3
Half Baths 1
HOA Y/N N
Abv Grd Liv Area 2,861
Originating Board BRIGHT
Year Built 1966
Annual Tax Amount $8,771
Tax Year 2019
Lot Size 0.331 Acres
Acres 0.33
Property Description
This gem represents everything people love about Woodley Gardens! This offering includes the popular colonial-style architectural appeal and practical floor plan of four upstairs bedrooms, 3 and one-half baths, main level office and finished lower level. The construction is brick, block, stone and steel with a sizeable lot and a well-planned subdivision. Woodley Gardens is also popular for the way homeowners keep their homes in tip-top shape and share a mutual commitment to caring for the community at large. You'll be within walking distance of two City of Rockville parks, Woodley Gardens ball fields, Welsh park and a recently renovated Municipal Swim Center,. The lot for this house is rare for being away from busy roads; it is flat and has a gorgeous fenced back yard with natural gas BBQ grill and raised vegetable garden ready to be planted! You'll also enjoy off-street parking for 3 plus one carport and paved play area/basketball court! The sellers have made this home move-in ready for the next owners! ( See 'improvements list' at "documents" icon above ) A must see house!
Location
State MD
County Montgomery
Zoning R90
Rooms
Other Rooms Living Room, Dining Room, Kitchen, Family Room, Foyer, Laundry, Office, Recreation Room, Storage Room, Utility Room, Bathroom 1, Bathroom 3
Basement Other
Interior
Interior Features Wood Floors, Walk-in Closet(s), Recessed Lighting, Attic, Breakfast Area, Carpet, Ceiling Fan(s), Chair Railings, Crown Moldings, Family Room Off Kitchen, Floor Plan - Traditional, Formal/Separate Dining Room, Kitchen - Table Space, Primary Bath(s)
Heating Forced Air
Cooling Central A/C
Fireplaces Number 1
Equipment Disposal, Dishwasher, Dryer, Extra Refrigerator/Freezer, Oven/Range - Gas, Washer, Water Heater
Window Features Bay/Bow
Appliance Disposal, Dishwasher, Dryer, Extra Refrigerator/Freezer, Oven/Range - Gas, Washer, Water Heater
Heat Source Natural Gas
Exterior
Garage Spaces 1.0
Waterfront N
Water Access N
Roof Type Architectural Shingle
Accessibility None
Parking Type Attached Carport
Total Parking Spaces 1
Garage N
Building
Lot Description Cul-de-sac, Front Yard, Landscaping, Premium, SideYard(s), Rear Yard, Corner
Story 3+
Sewer Public Sewer
Water Public
Architectural Style Colonial
Level or Stories 3+
Additional Building Above Grade, Below Grade
New Construction N
Schools
School District Montgomery County Public Schools
Others
Senior Community No
Tax ID 160400235551
Ownership Fee Simple
SqFt Source Assessor
Special Listing Condition Standard
Read Less Info
Want to know what your home might be worth? Contact us for a FREE valuation!

Our team is ready to help you sell your home for the highest possible price ASAP

Bought with Carlos A Garcia • Keller Williams Capital Properties

"My job is to find and attract mastery-based agents to the office, protect the culture, and make sure everyone is happy! "
43777 Central Station Dr # 390, Ashburn, VA, 20147, United States
GET MORE INFORMATION






