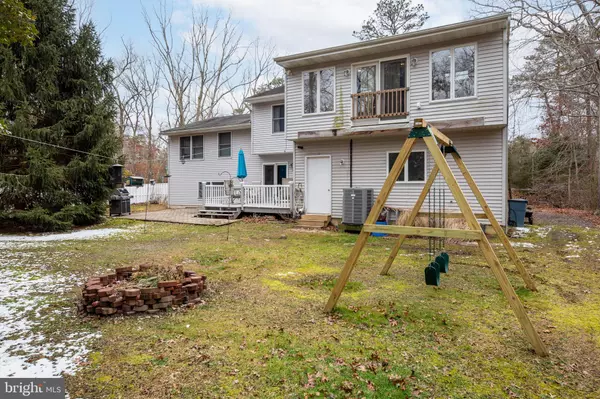$385,000
$385,000
For more information regarding the value of a property, please contact us for a free consultation.
5 Beds
2 Baths
2,466 SqFt
SOLD DATE : 08/16/2021
Key Details
Sold Price $385,000
Property Type Single Family Home
Sub Type Detached
Listing Status Sold
Purchase Type For Sale
Square Footage 2,466 sqft
Price per Sqft $156
Subdivision West Creek
MLS Listing ID NJOC407008
Sold Date 08/16/21
Style A-Frame,Bi-level
Bedrooms 5
Full Baths 2
HOA Y/N N
Abv Grd Liv Area 2,466
Originating Board BRIGHT
Year Built 1975
Annual Tax Amount $9,538
Tax Year 2020
Lot Size 0.750 Acres
Acres 0.75
Lot Dimensions 116.00 x 286.00
Property Description
Forge on over and take a look at this amazing home. The Floorplan incorporates, 5 Bedrooms 2 full baths. On the main floor the kitchen is the focal point. Lots of counter space and even more cabinet space. Overhead lighting keeps the kitchen bright. Adjacent to the kitchen is the dinning area, that has a large bow window. Off the kitchen is a living room that is bright and spacious. Upstairs on the right side of the property you will find a full bath and 4 spacious bedrooms with lots of closet space. Two of the bedrooms have attic access, for even more storage. On the adjacent side of the house you will be greeted with a master bedroom suite with windows on all three walls and two skylights all pouring in natural light. Two Large walk in closets, en-suite featuring a jacuzzi tub and shower stall. Natural wood ceiling beams accent the room. One car garage with plenty of room including a workshop all mechanical equipment is located in the garage. Out side you have a nice deck with a paver patio for summer entertaining. Large semi wooded back yard that has plenty of space to park your Rv or boat. Semi fenced in area great for a pool, garden ect. Minutes from the Garden State Parkway, Beaches, amusement parks, Shopping and more. Call me to scheduled your private tour.
Location
State NJ
County Ocean
Area Eagleswood Twp (21509)
Zoning R-1
Rooms
Main Level Bedrooms 5
Interior
Interior Features Attic, Walk-in Closet(s), WhirlPool/HotTub
Hot Water Natural Gas
Cooling Central A/C
Flooring Carpet, Hardwood
Equipment Dishwasher, Microwave, Oven - Self Cleaning, Refrigerator, Washer - Front Loading, Water Heater
Furnishings No
Fireplace N
Appliance Dishwasher, Microwave, Oven - Self Cleaning, Refrigerator, Washer - Front Loading, Water Heater
Heat Source Natural Gas
Exterior
Exterior Feature Deck(s)
Garage Additional Storage Area, Garage - Rear Entry
Garage Spaces 4.0
Waterfront N
Water Access N
View Trees/Woods
Roof Type Unknown
Accessibility 2+ Access Exits
Porch Deck(s)
Parking Type Attached Garage, Driveway
Attached Garage 1
Total Parking Spaces 4
Garage Y
Building
Lot Description Irregular
Story 2
Foundation None
Sewer On Site Septic
Water Private, Well
Architectural Style A-Frame, Bi-level
Level or Stories 2
Additional Building Above Grade, Below Grade
Structure Type Dry Wall
New Construction N
Others
Pets Allowed N
Senior Community No
Tax ID 09-00025 02-00031
Ownership Fee Simple
SqFt Source Assessor
Acceptable Financing FHA, Conventional, Cash, USDA
Horse Property N
Listing Terms FHA, Conventional, Cash, USDA
Financing FHA,Conventional,Cash,USDA
Special Listing Condition Standard
Read Less Info
Want to know what your home might be worth? Contact us for a FREE valuation!

Our team is ready to help you sell your home for the highest possible price ASAP

Bought with Non Member • Non Subscribing Office

"My job is to find and attract mastery-based agents to the office, protect the culture, and make sure everyone is happy! "
43777 Central Station Dr # 390, Ashburn, VA, 20147, United States
GET MORE INFORMATION






