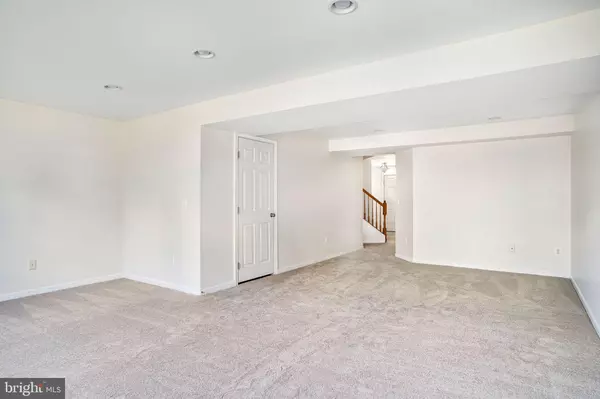$265,000
$265,000
For more information regarding the value of a property, please contact us for a free consultation.
3 Beds
3 Baths
2,920 SqFt
SOLD DATE : 11/05/2021
Key Details
Sold Price $265,000
Property Type Townhouse
Sub Type Interior Row/Townhouse
Listing Status Sold
Purchase Type For Sale
Square Footage 2,920 sqft
Price per Sqft $90
Subdivision Windmill Crossing
MLS Listing ID WVJF2001222
Sold Date 11/05/21
Style Colonial
Bedrooms 3
Full Baths 2
Half Baths 1
HOA Fees $63/qua
HOA Y/N Y
Abv Grd Liv Area 2,340
Originating Board BRIGHT
Year Built 2007
Annual Tax Amount $1,822
Tax Year 2021
Lot Size 1,999 Sqft
Acres 0.05
Property Description
Beautiful townhome in sought after Windmill Crossing. Full 12' extension on all levels. Brand new flooring throughout the entire home. Great rec room space in the basement. Open concept main level that includes large kitchen, family room and a spacious additional area that could be used as an office, dinning room, playroom or anything else that you could imagine. Owners Suite with a large walk-in closet and private bathroom that includes double sinks, soaking tub and separate shower. Two additional bedrooms and a hall bath are located on the same floor. Over 2300 square feet to enjoy. Great commuter access. Just minutes from train stations, Route 9 and Route 340.
Location
State WV
County Jefferson
Zoning 101
Rooms
Other Rooms Living Room, Bedroom 2, Bedroom 3, Kitchen, Family Room, Bedroom 1, Laundry, Bathroom 1, Bathroom 2, Bathroom 3
Basement Full
Interior
Interior Features Combination Kitchen/Dining, Primary Bath(s), Window Treatments, Floor Plan - Open
Hot Water Electric
Heating Heat Pump(s)
Cooling Central A/C
Equipment Dishwasher, Disposal, Dryer, Icemaker, Refrigerator, Washer, Stove
Fireplace N
Window Features Screens
Appliance Dishwasher, Disposal, Dryer, Icemaker, Refrigerator, Washer, Stove
Heat Source Electric
Exterior
Garage Built In, Garage - Front Entry
Garage Spaces 1.0
Utilities Available Cable TV Available
Waterfront N
Water Access N
Roof Type Asphalt
Accessibility None
Road Frontage Road Maintenance Agreement
Parking Type Attached Garage
Attached Garage 1
Total Parking Spaces 1
Garage Y
Building
Story 3
Foundation Slab
Sewer Public Sewer
Water Public
Architectural Style Colonial
Level or Stories 3
Additional Building Above Grade, Below Grade
Structure Type 9'+ Ceilings,Cathedral Ceilings
New Construction N
Schools
School District Jefferson County Schools
Others
HOA Fee Include Common Area Maintenance,Lawn Maintenance,Road Maintenance,Snow Removal,Trash
Senior Community No
Tax ID 02 9C007700000000
Ownership Fee Simple
SqFt Source Assessor
Special Listing Condition Standard
Read Less Info
Want to know what your home might be worth? Contact us for a FREE valuation!

Our team is ready to help you sell your home for the highest possible price ASAP

Bought with Elizabeth A Nelson • Long & Foster Real Estate, Inc.

"My job is to find and attract mastery-based agents to the office, protect the culture, and make sure everyone is happy! "
43777 Central Station Dr # 390, Ashburn, VA, 20147, United States
GET MORE INFORMATION






