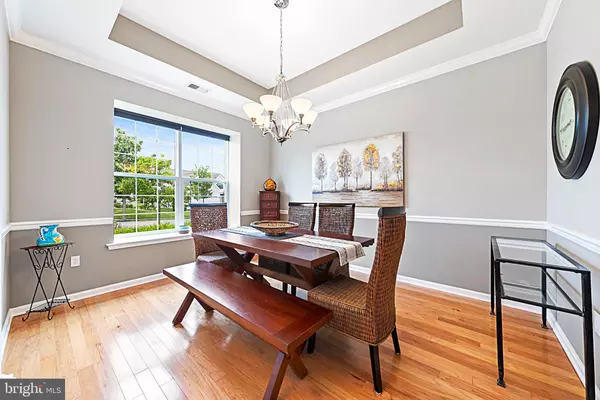$456,150
$399,000
14.3%For more information regarding the value of a property, please contact us for a free consultation.
2 Beds
2 Baths
2,196 SqFt
SOLD DATE : 07/21/2021
Key Details
Sold Price $456,150
Property Type Single Family Home
Sub Type Detached
Listing Status Sold
Purchase Type For Sale
Square Footage 2,196 sqft
Price per Sqft $207
Subdivision Escapes Ocean Breeze
MLS Listing ID NJOC410606
Sold Date 07/21/21
Style Ranch/Rambler
Bedrooms 2
Full Baths 2
HOA Fees $228/mo
HOA Y/N Y
Abv Grd Liv Area 2,196
Originating Board BRIGHT
Year Built 2009
Annual Tax Amount $6,987
Tax Year 2020
Lot Dimensions 59.84 x 125.00
Property Description
Casual elegance best describes this perfectly appointed home near the sea. Located in the Paramount Escapes Ocean Breeze community, this home features a comfortably expanded open floor plan with hardwood floors, tray ceilings, Corian countertops, double sided fireplace, and full stainless steel appliance package. The Master Bedroom offers two walk in closets, and a spa like bathroom. The guest bedroom is sunny and spacious. Out back enjoy sunset views from the paver patio with electric awning to keep you cool. This premier community is close to shopping, access to the Garden State parkway, and minutes from the beautiful sandy beaches of LBI. Make your appointment today, this home won't last!
Location
State NJ
County Ocean
Area Stafford Twp (21531)
Zoning R4
Rooms
Main Level Bedrooms 2
Interior
Hot Water Natural Gas
Heating Forced Air
Cooling Central A/C
Heat Source Natural Gas
Laundry Main Floor
Exterior
Exterior Feature Patio(s)
Garage Garage Door Opener, Inside Access
Garage Spaces 2.0
Utilities Available Under Ground, Cable TV
Amenities Available Club House, Common Grounds, Community Center, Exercise Room, Billiard Room, Fitness Center, Gated Community, Meeting Room, Pool - Indoor, Sauna, Shuffleboard, Swimming Pool, Tennis Courts
Waterfront N
Water Access N
Accessibility 32\"+ wide Doors
Porch Patio(s)
Parking Type Attached Garage, Driveway
Attached Garage 2
Total Parking Spaces 2
Garage Y
Building
Story 1
Sewer Public Sewer
Water Public
Architectural Style Ranch/Rambler
Level or Stories 1
Additional Building Above Grade, Below Grade
New Construction N
Others
HOA Fee Include All Ground Fee,Lawn Maintenance,Recreation Facility,Snow Removal,Pool(s)
Senior Community Yes
Age Restriction 55
Tax ID 31-00042 05-00006
Ownership Fee Simple
SqFt Source Assessor
Acceptable Financing Cash, FHA, Conventional, VA
Listing Terms Cash, FHA, Conventional, VA
Financing Cash,FHA,Conventional,VA
Special Listing Condition Standard
Read Less Info
Want to know what your home might be worth? Contact us for a FREE valuation!

Our team is ready to help you sell your home for the highest possible price ASAP

Bought with Edward Szumski • BHHS Fox & Roach Spring Lake

"My job is to find and attract mastery-based agents to the office, protect the culture, and make sure everyone is happy! "
43777 Central Station Dr # 390, Ashburn, VA, 20147, United States
GET MORE INFORMATION






