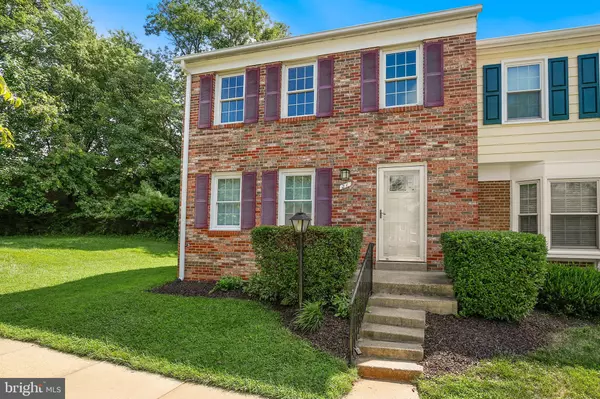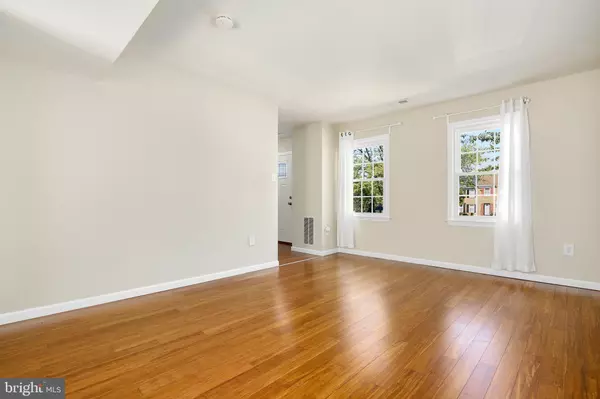$505,000
$499,999
1.0%For more information regarding the value of a property, please contact us for a free consultation.
3 Beds
4 Baths
1,782 SqFt
SOLD DATE : 10/08/2021
Key Details
Sold Price $505,000
Property Type Townhouse
Sub Type End of Row/Townhouse
Listing Status Sold
Purchase Type For Sale
Square Footage 1,782 sqft
Price per Sqft $283
Subdivision Rockshire Townhomes
MLS Listing ID MDMC2012812
Sold Date 10/08/21
Style Colonial
Bedrooms 3
Full Baths 3
Half Baths 1
HOA Fees $73/ann
HOA Y/N Y
Abv Grd Liv Area 1,188
Originating Board BRIGHT
Year Built 1973
Annual Tax Amount $5,703
Tax Year 2021
Lot Size 2,464 Sqft
Acres 0.06
Property Description
Welcome home to this gorgeous, renovated townhome, situated in Rockshire, which boasts three bedrooms, three full baths, and one half bath. Light and bright, the entrance way welcomes you into the combined living and dining area, which provides walkout access to the deck overlooking the fenced backyard with wooded views. The open-concept kitchen is a stunner with beautiful cabinetry, oversized stainless steel sink, tile backsplash, and stainless steel appliances (2014). The primary bedroom on the second level offers an updated ensuite bath and spacious closet with built-ins. There are two additional bedrooms and a full bath that complete this level. The finished, walk-up lower level has a recreation space, full bath, utility/storage areatwo reserved parking spaces. HOA dues include membership to the Rockshire Community Pool. An amazing location with neighborhood trails for walking, running, and biking and quick access to 270 and 495. Floors (2014), roof approximately 3 months new. Don't miss this one!
Location
State MD
County Montgomery
Zoning R90
Rooms
Basement Fully Finished
Interior
Hot Water Electric
Heating Heat Pump(s)
Cooling Central A/C
Heat Source Electric
Exterior
Garage Spaces 2.0
Parking On Site 2
Amenities Available Swimming Pool, Pool - Outdoor, Basketball Courts, Bike Trail, Jog/Walk Path, Tot Lots/Playground
Waterfront N
Water Access N
Accessibility None
Parking Type Parking Lot
Total Parking Spaces 2
Garage N
Building
Story 3
Sewer Public Sewer
Water Public
Architectural Style Colonial
Level or Stories 3
Additional Building Above Grade, Below Grade
New Construction N
Schools
Elementary Schools Fallsmead
Middle Schools Robert Frost
High Schools Thomas S. Wootton
School District Montgomery County Public Schools
Others
HOA Fee Include Pool(s),Management
Senior Community No
Tax ID 160401517482
Ownership Fee Simple
SqFt Source Assessor
Special Listing Condition Standard
Read Less Info
Want to know what your home might be worth? Contact us for a FREE valuation!

Our team is ready to help you sell your home for the highest possible price ASAP

Bought with Karen J Summerfield • RE/MAX Realty Services

"My job is to find and attract mastery-based agents to the office, protect the culture, and make sure everyone is happy! "
43777 Central Station Dr # 390, Ashburn, VA, 20147, United States
GET MORE INFORMATION






