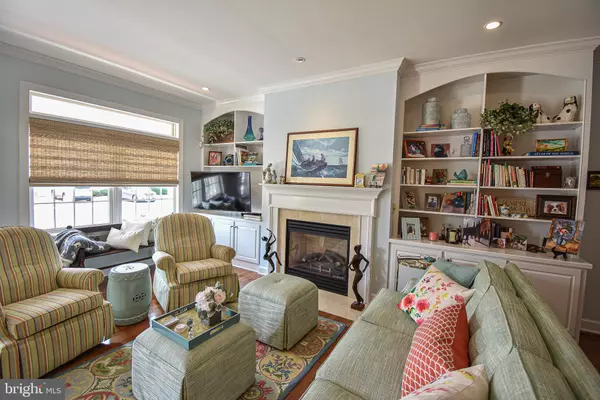$475,000
$475,000
For more information regarding the value of a property, please contact us for a free consultation.
4 Beds
3 Baths
2,368 SqFt
SOLD DATE : 09/30/2021
Key Details
Sold Price $475,000
Property Type Townhouse
Sub Type End of Row/Townhouse
Listing Status Sold
Purchase Type For Sale
Square Footage 2,368 sqft
Price per Sqft $200
Subdivision Easton Club
MLS Listing ID MDTA2000572
Sold Date 09/30/21
Style Bungalow
Bedrooms 4
Full Baths 3
HOA Fees $136/qua
HOA Y/N Y
Abv Grd Liv Area 2,368
Originating Board BRIGHT
Year Built 1998
Annual Tax Amount $3,576
Tax Year 2021
Lot Size 4,050 Sqft
Acres 0.09
Property Description
One of the most sought after units in the popular Easton Club community. Tastefully updated in the past few years, this home shows beautifully and is ready to move in. You enter the living room w/gas fireplace from welcoming front porch. Kitchen has quartz counters, top of the line Kitchen Aid SS appliances, breakfast bar and opens to bright dining area and sunroom. The sunroom has new split AC/heating unit, indoor/outdoor carpet, floor to ceiling windows, overlooks the open space (former golf course) and can be enjoyed year round. Primary BR suite has walk-in closet and new bath with quartz counters, double sinks, large shower. 9 ft. ceilings and wood floors throughout main level. Upper level includes 2 generous bedrooms, full bath, family room and walk-in attic. Private paver patio with awning, attached garage, small workshop/storage area. Abundant storage throughout. Community amenities include use of pool and tennis court. Lawn maintenance included in HOA fee. Cannot be shown until after 8/21/21.
Location
State MD
County Talbot
Zoning RESIDENTIAL
Rooms
Other Rooms Living Room, Dining Room, Primary Bedroom, Bedroom 2, Bedroom 3, Bedroom 4, Kitchen, Family Room, Sun/Florida Room, Bathroom 3, Attic, Primary Bathroom
Main Level Bedrooms 2
Interior
Interior Features Kitchen - Table Space, Primary Bath(s), Entry Level Bedroom, Window Treatments, Floor Plan - Traditional, Ceiling Fan(s), Combination Kitchen/Dining, Walk-in Closet(s)
Hot Water Natural Gas
Heating Heat Pump(s)
Cooling Heat Pump(s)
Fireplaces Number 1
Fireplaces Type Fireplace - Glass Doors, Gas/Propane
Equipment Dishwasher, Range Hood, Built-In Microwave, Oven/Range - Electric, Refrigerator, Stainless Steel Appliances, Washer, Dryer
Fireplace Y
Window Features Screens
Appliance Dishwasher, Range Hood, Built-In Microwave, Oven/Range - Electric, Refrigerator, Stainless Steel Appliances, Washer, Dryer
Heat Source Electric
Exterior
Exterior Feature Patio(s), Porch(es)
Garage Garage - Front Entry, Garage Door Opener
Garage Spaces 1.0
Parking On Site 2
Fence Vinyl
Utilities Available Cable TV
Waterfront N
Water Access N
Street Surface Black Top
Accessibility None
Porch Patio(s), Porch(es)
Road Frontage Private
Parking Type Driveway, On Street, Attached Garage
Attached Garage 1
Total Parking Spaces 1
Garage Y
Building
Lot Description Corner, Cul-de-sac, Landscaping, No Thru Street
Story 2
Foundation Crawl Space
Sewer Public Sewer
Water Public
Architectural Style Bungalow
Level or Stories 2
Additional Building Above Grade, Below Grade
New Construction N
Schools
Elementary Schools Easton-Moton
Middle Schools Easton
High Schools Easton
School District Talbot County Public Schools
Others
HOA Fee Include Common Area Maintenance,Lawn Maintenance,Pool(s)
Senior Community No
Tax ID 2101081853
Ownership Fee Simple
SqFt Source Assessor
Special Listing Condition Standard
Read Less Info
Want to know what your home might be worth? Contact us for a FREE valuation!

Our team is ready to help you sell your home for the highest possible price ASAP

Bought with James C Corson • Benson & Mangold, LLC

"My job is to find and attract mastery-based agents to the office, protect the culture, and make sure everyone is happy! "
43777 Central Station Dr # 390, Ashburn, VA, 20147, United States
GET MORE INFORMATION






