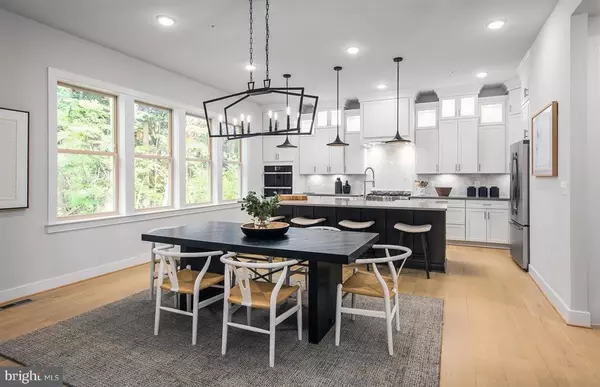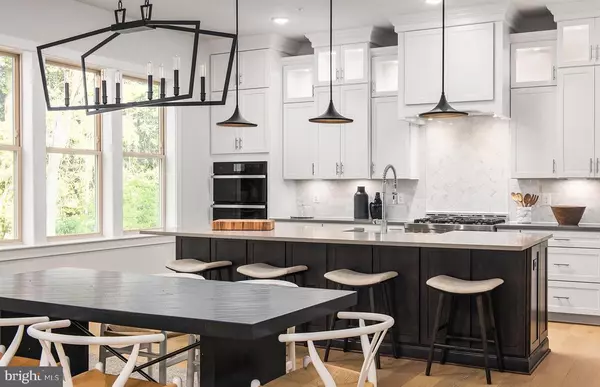$1,353,249
$1,301,940
3.9%For more information regarding the value of a property, please contact us for a free consultation.
5 Beds
6 Baths
4,888 SqFt
SOLD DATE : 06/18/2021
Key Details
Sold Price $1,353,249
Property Type Single Family Home
Sub Type Detached
Listing Status Sold
Purchase Type For Sale
Square Footage 4,888 sqft
Price per Sqft $276
Subdivision Tower Oaks
MLS Listing ID MDMC724820
Sold Date 06/18/21
Style Other
Bedrooms 5
Full Baths 5
Half Baths 1
HOA Fees $235/mo
HOA Y/N Y
Abv Grd Liv Area 3,804
Originating Board BRIGHT
Year Built 2021
Annual Tax Amount $13,066
Tax Year 2020
Lot Size 5,483 Sqft
Acres 0.13
Property Description
The only new Single Family community backing to Woodmont Country Club and beautiful Wooded Lot Views! The Greenview home at Tower Oaks features luxury at its finest. This home features a floorplan that offers space and is filled with abundant natural light. It has all the luxury appointments including an optional Elevator, Sunroom, Screened Porch and up to 5 Bedrooms and Full Baths. Enjoy entertaining in your Gourmet Kitchen that opens up to your Gathering Room with Gas Fireplace; Hardwood Floors thru-out the main level. Very spacious Bedroom level with 4 Bedrooms, 4 Full Baths and Walk-In Closets in all Bedrooms. Relax in your luxury Master Bath with Stand Alone Tub and Huge Frameless Master Shower with Dual Shower Heads. Model Home Open Now! Over 50% Sold Out, Limited Opportunity to own a Single Family new construction Home in Rockville, Maryland. The community will have plenty of amenities including a fitness center & yoga room, outdoor pool, playground, sports court, market cafe, outdoor fire pits, outdoor grilling stations & green space.
Location
State MD
County Montgomery
Zoning NA
Rooms
Basement Walkout Stairs
Interior
Interior Features Carpet, Dining Area, Floor Plan - Open, Kitchen - Gourmet, Kitchen - Island, Pantry, Recessed Lighting, Walk-in Closet(s)
Hot Water Electric
Heating Central, Forced Air
Cooling Central A/C
Fireplaces Number 1
Equipment Dishwasher, Disposal, Cooktop, Microwave, Refrigerator, Stove, Washer/Dryer Hookups Only
Fireplace Y
Appliance Dishwasher, Disposal, Cooktop, Microwave, Refrigerator, Stove, Washer/Dryer Hookups Only
Heat Source Natural Gas
Laundry Has Laundry
Exterior
Garage Built In, Garage - Rear Entry, Garage Door Opener
Garage Spaces 2.0
Amenities Available Basketball Courts, Club House, Exercise Room, Fitness Center, Pool - Outdoor, Recreational Center, Soccer Field, Swimming Pool, Tot Lots/Playground, Tennis Courts
Waterfront N
Water Access N
View Golf Course
Accessibility Other
Road Frontage City/County
Parking Type Attached Garage
Attached Garage 2
Total Parking Spaces 2
Garage Y
Building
Lot Description Backs to Trees
Story 3
Foundation Concrete Perimeter
Sewer Public Sewer
Water Public
Architectural Style Other
Level or Stories 3
Additional Building Above Grade, Below Grade
New Construction Y
Schools
Elementary Schools Bayard Rustin
Middle Schools Julius West
High Schools Richard Montgomery
School District Montgomery County Public Schools
Others
Pets Allowed Y
HOA Fee Include Snow Removal,Lawn Maintenance
Senior Community No
Tax ID NO TAX RECORD
Ownership Fee Simple
SqFt Source Estimated
Acceptable Financing Cash, Contract, FHA, USDA, VA, Other
Listing Terms Cash, Contract, FHA, USDA, VA, Other
Financing Cash,Contract,FHA,USDA,VA,Other
Special Listing Condition Standard
Pets Description Cats OK, Dogs OK
Read Less Info
Want to know what your home might be worth? Contact us for a FREE valuation!

Our team is ready to help you sell your home for the highest possible price ASAP

Bought with Jonathan Scheffenacker • Redfin Corp

"My job is to find and attract mastery-based agents to the office, protect the culture, and make sure everyone is happy! "
43777 Central Station Dr # 390, Ashburn, VA, 20147, United States
GET MORE INFORMATION






