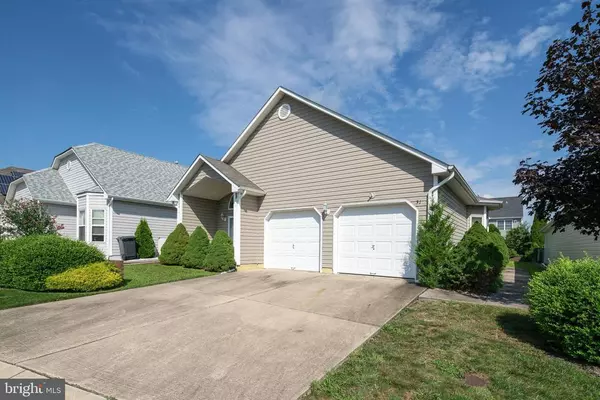$205,000
$210,000
2.4%For more information regarding the value of a property, please contact us for a free consultation.
2 Beds
2 Baths
1,310 SqFt
SOLD DATE : 11/19/2020
Key Details
Sold Price $205,000
Property Type Single Family Home
Sub Type Detached
Listing Status Sold
Purchase Type For Sale
Square Footage 1,310 sqft
Price per Sqft $156
Subdivision Manahawkin - Atlantic Hills
MLS Listing ID NJOC401556
Sold Date 11/19/20
Style Ranch/Rambler
Bedrooms 2
Full Baths 2
HOA Fees $149/mo
HOA Y/N Y
Abv Grd Liv Area 1,310
Originating Board BRIGHT
Year Built 2001
Annual Tax Amount $4,041
Tax Year 2019
Lot Dimensions 46.22 x 0.00
Property Description
Priced to Sell! Avalon Model (Ranch) in popular Atlantic Hills. Bright and Airy home awaits your personal touch. Features Sunny Eat-In Kitchen with Breakfast Nook and Bay Windows. Open Floor plan in the Dining and Living room. Living room and Master Bedroom have Sliding Glass doors that lead to a Large Sunroom. Spacious Master Bedroom. Master Bath has Double Vanities, Stall Shower and large linen closet. 2nd Bedroom features covered patio area and access to Full Bath. The two Car Garage has direct entry. Plenty of closet space. Close to beaches of LBI, recreation facilities, shopping, health care facilities, places of worship and easy access to the parkway. Bring your personal touch and make this home yours.
Location
State NJ
County Ocean
Area Stafford Twp (21531)
Zoning R4
Rooms
Main Level Bedrooms 2
Interior
Interior Features Kitchen - Eat-In, Floor Plan - Open, Stall Shower, Tub Shower, Window Treatments
Hot Water Natural Gas
Heating Forced Air
Cooling Central A/C
Equipment Dishwasher, Dryer, Range Hood, Refrigerator, Stove, Washer
Appliance Dishwasher, Dryer, Range Hood, Refrigerator, Stove, Washer
Heat Source Natural Gas
Exterior
Garage Garage Door Opener
Garage Spaces 2.0
Fence Partially
Amenities Available Club House, Common Grounds, Exercise Room, Pool - Outdoor
Waterfront N
Water Access N
View Garden/Lawn
Roof Type Shingle
Accessibility None
Parking Type Attached Garage
Attached Garage 2
Total Parking Spaces 2
Garage Y
Building
Story 1
Sewer Public Sewer
Water Public
Architectural Style Ranch/Rambler
Level or Stories 1
Additional Building Above Grade, Below Grade
New Construction N
Others
HOA Fee Include Common Area Maintenance,Management,Pool(s),Recreation Facility,Snow Removal
Senior Community Yes
Age Restriction 55
Tax ID 31-00043 12-00064
Ownership Fee Simple
SqFt Source Assessor
Special Listing Condition Standard
Read Less Info
Want to know what your home might be worth? Contact us for a FREE valuation!

Our team is ready to help you sell your home for the highest possible price ASAP

Bought with Non Member • Non Subscribing Office

"My job is to find and attract mastery-based agents to the office, protect the culture, and make sure everyone is happy! "
43777 Central Station Dr # 390, Ashburn, VA, 20147, United States
GET MORE INFORMATION






