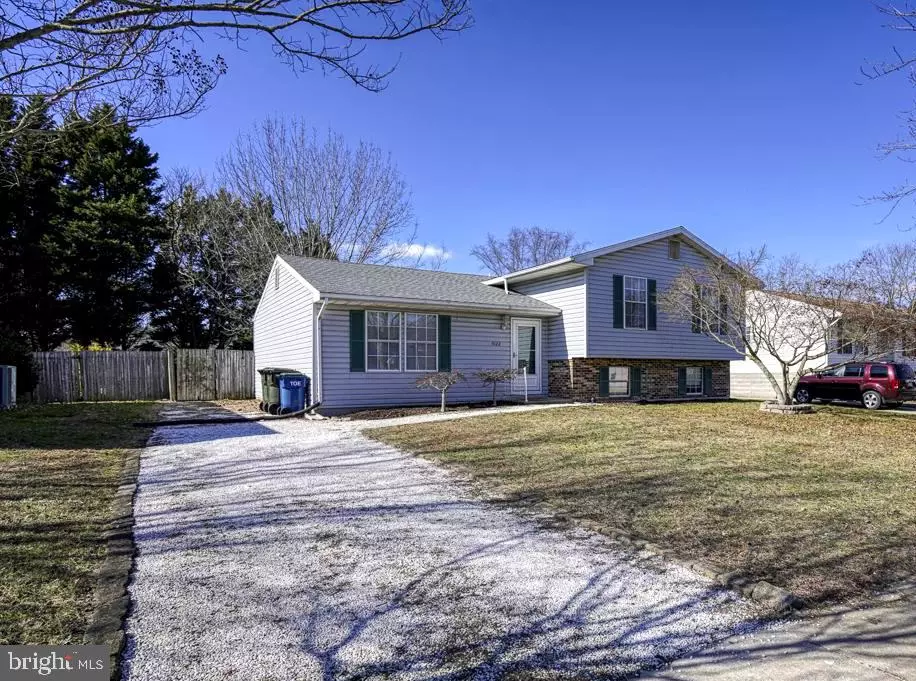$300,000
$282,500
6.2%For more information regarding the value of a property, please contact us for a free consultation.
3 Beds
3 Baths
2,200 SqFt
SOLD DATE : 03/23/2022
Key Details
Sold Price $300,000
Property Type Single Family Home
Sub Type Detached
Listing Status Sold
Purchase Type For Sale
Square Footage 2,200 sqft
Price per Sqft $136
Subdivision Chapel Eastates
MLS Listing ID MDTA2002266
Sold Date 03/23/22
Style Split Level
Bedrooms 3
Full Baths 2
Half Baths 1
HOA Y/N N
Abv Grd Liv Area 2,200
Originating Board BRIGHT
Year Built 1993
Annual Tax Amount $2,480
Tax Year 2021
Lot Size 10,010 Sqft
Acres 0.23
Property Description
Wonderful home just waiting for you to fill it with your treasures and dreams! The split floor plan offers the perfect combination of spacious areas for all of your activities as well as rest and rejuvenation and tons of storage. The main floor features...a light filled, open living room that blends seamlessly with the eat in dining area and country kitchen. The large kitchen is a cook's dream and offers double wall ovens and a free standing stove; perfect for holiday meals or "cooking for a crowd". A few steps upstairs brings you to... the primary bedroom with ensuite full bath, two additional bedrooms and an additional full bath. A few steps downstairs leads you to... the full finished lower level with tons of space to use as you wish, in-home schooling, family room, exercise room, etc. This is also the level where you'll find the laundry room, a multi-purpose room and an additional half bath, there's also additional bonus storage areas! This is a great home for entertaining, both indoors and out, don't miss the spacious deck and large fenced rear yard that features a stick built workshop with concrete flooring, complete with electric! The newer/updated items list includes-HVAC/ Heat Pump, Roof, Deck, Hybrid Hot Water Heater, Clothes Washer, Dishwasher. All of this in a home and such a convenient location, a few turns and you're on route 50, in close proximity to downtown Easton - renowned for eateries, boutique shopping and unsurpassed medical care or 30 minutes to the Bay Bridge!
Location
State MD
County Talbot
Zoning R
Rooms
Other Rooms Living Room, Dining Room, Primary Bedroom, Bedroom 2, Bedroom 3, Kitchen, Game Room, Laundry, Storage Room
Basement Windows, Interior Access, Fully Finished
Interior
Interior Features Carpet, Ceiling Fan(s), Combination Dining/Living, Dining Area, Floor Plan - Traditional, Kitchen - Island, Primary Bath(s), Tub Shower, Window Treatments
Hot Water Electric
Heating Heat Pump(s)
Cooling Heat Pump(s)
Flooring Carpet, Laminated, Vinyl
Equipment Built-In Microwave, Built-In Range, Dishwasher, Disposal, Dryer, Exhaust Fan, Extra Refrigerator/Freezer, Oven - Double, Oven - Wall, Oven/Range - Electric, Refrigerator, Washer, Water Heater - High-Efficiency, Freezer
Fireplace N
Appliance Built-In Microwave, Built-In Range, Dishwasher, Disposal, Dryer, Exhaust Fan, Extra Refrigerator/Freezer, Oven - Double, Oven - Wall, Oven/Range - Electric, Refrigerator, Washer, Water Heater - High-Efficiency, Freezer
Heat Source Electric
Laundry Has Laundry, Lower Floor, Dryer In Unit, Washer In Unit
Exterior
Exterior Feature Deck(s), Porch(es)
Garage Other
Garage Spaces 1.0
Fence Wood
Utilities Available Cable TV Available, Electric Available, Phone Available
Waterfront N
Water Access N
Accessibility None
Porch Deck(s), Porch(es)
Parking Type Driveway, On Street, Detached Garage
Total Parking Spaces 1
Garage Y
Building
Story 3
Foundation Block
Sewer Public Sewer
Water Public
Architectural Style Split Level
Level or Stories 3
Additional Building Above Grade, Below Grade
New Construction N
Schools
School District Talbot County Public Schools
Others
Senior Community No
Tax ID 2101078283
Ownership Fee Simple
SqFt Source Assessor
Acceptable Financing VA, USDA, FHA, Conventional, Cash
Listing Terms VA, USDA, FHA, Conventional, Cash
Financing VA,USDA,FHA,Conventional,Cash
Special Listing Condition Standard
Read Less Info
Want to know what your home might be worth? Contact us for a FREE valuation!

Our team is ready to help you sell your home for the highest possible price ASAP

Bought with Nora Turner • Benson & Mangold, LLC.

"My job is to find and attract mastery-based agents to the office, protect the culture, and make sure everyone is happy! "
43777 Central Station Dr # 390, Ashburn, VA, 20147, United States
GET MORE INFORMATION






