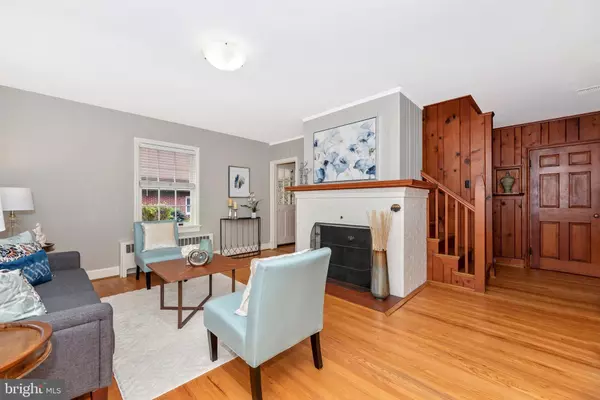$410,000
$389,900
5.2%For more information regarding the value of a property, please contact us for a free consultation.
4 Beds
2 Baths
1,935 SqFt
SOLD DATE : 10/26/2020
Key Details
Sold Price $410,000
Property Type Single Family Home
Sub Type Detached
Listing Status Sold
Purchase Type For Sale
Square Footage 1,935 sqft
Price per Sqft $211
Subdivision None Available
MLS Listing ID MDFR271350
Sold Date 10/26/20
Style Cape Cod
Bedrooms 4
Full Baths 2
HOA Y/N N
Abv Grd Liv Area 1,635
Originating Board BRIGHT
Year Built 1949
Annual Tax Amount $4,840
Tax Year 2019
Lot Size 0.298 Acres
Acres 0.3
Property Description
ONE-OF-A-KIND URBAN FARMHOUSE! CLASSIC CAPE COD ON 1/3 ACRE, COMPLETE WITH A 2-STORY BARN, UPDATED WHILE RETAINING THE HISTORIC CHARM. ORIGINAL HARDWOODS ON MAIN LEVEL, DECORATOR PAINTS, LIVING ROOM W/FIREPLACE, SEPARATE DINING ROOM W/BUILT-IN BUFFET (MADE FROM A PIANO), 2 BEDROOMS, UPDATED FULL BATH W/FARMHOUSE VANITY, FABULOUS KITCHEN/DEN W/VAULTED CEILING, EXPOSED BEAMS, FIREPLACE, CENTER ISLAND, & STAINLESS APPLIANCES. ORIGINAL PANELING TO UPPER LEVEL W/2 BEDROOMS, UPDATED BATH & SITTING ROOM. HUGE LOWER LEVEL W/3 ROOMS WAITING FOR YOUR DESIGN CHOICES. BRICK PATIO LEADS TO FENCED REAR YARD & BARN W/UNLIMITED POSSIBILITIES! OFFICE? ART STUDIO? WORKSHOP? (HAS ELECTRIC & WATER). DUAL ZONE HEAT PUMPS & BOILER PLUS BRAND NEW 50-YEAR SHINGLE ROOF ON HOUSE & BARN, 3 NEW ELECTRIC PANELS & FURNACE FLUE RELINED W/STAINLESS (9/20/20)! WALK TO BAKER PARK, FT. DETRICK & DOWNTOWN. NOTHING TO DO BUT MOVE IN & ENJOY LIFE:)
Location
State MD
County Frederick
Zoning R6
Direction East
Rooms
Other Rooms Living Room, Dining Room, Primary Bedroom, Sitting Room, Bedroom 2, Bedroom 3, Bedroom 4, Kitchen, Game Room, Recreation Room, Workshop, Bathroom 2, Primary Bathroom
Basement Full, Walkout Stairs, Unfinished
Main Level Bedrooms 2
Interior
Interior Features Built-Ins, Carpet, Chair Railings, Combination Kitchen/Living, Entry Level Bedroom, Floor Plan - Traditional, Formal/Separate Dining Room, Kitchen - Island, Wood Floors
Hot Water Natural Gas
Heating Heat Pump(s), Hot Water
Cooling Central A/C
Flooring Hardwood, Carpet, Ceramic Tile, Vinyl
Fireplaces Number 2
Fireplaces Type Brick, Wood
Equipment Dishwasher, Disposal, Dryer - Electric, Refrigerator, Icemaker, Oven - Self Cleaning, Oven/Range - Electric, Stainless Steel Appliances
Fireplace Y
Window Features Double Hung
Appliance Dishwasher, Disposal, Dryer - Electric, Refrigerator, Icemaker, Oven - Self Cleaning, Oven/Range - Electric, Stainless Steel Appliances
Heat Source Electric, Natural Gas
Laundry Main Floor
Exterior
Exterior Feature Patio(s)
Garage Spaces 5.0
Fence Wood, Chain Link
Utilities Available Cable TV Available
Waterfront N
Water Access N
Roof Type Architectural Shingle
Accessibility None
Porch Patio(s)
Parking Type Attached Carport, Driveway
Total Parking Spaces 5
Garage N
Building
Lot Description Front Yard, Landscaping, Level, Rear Yard, SideYard(s)
Story 3
Sewer Public Sewer
Water Public
Architectural Style Cape Cod
Level or Stories 3
Additional Building Above Grade, Below Grade
Structure Type Plaster Walls,Dry Wall
New Construction N
Schools
School District Frederick County Public Schools
Others
Senior Community No
Tax ID 1102085399
Ownership Fee Simple
SqFt Source Assessor
Horse Property N
Special Listing Condition Standard
Read Less Info
Want to know what your home might be worth? Contact us for a FREE valuation!

Our team is ready to help you sell your home for the highest possible price ASAP

Bought with Robert J Krop • RE/MAX Plus

"My job is to find and attract mastery-based agents to the office, protect the culture, and make sure everyone is happy! "
43777 Central Station Dr # 390, Ashburn, VA, 20147, United States
GET MORE INFORMATION






