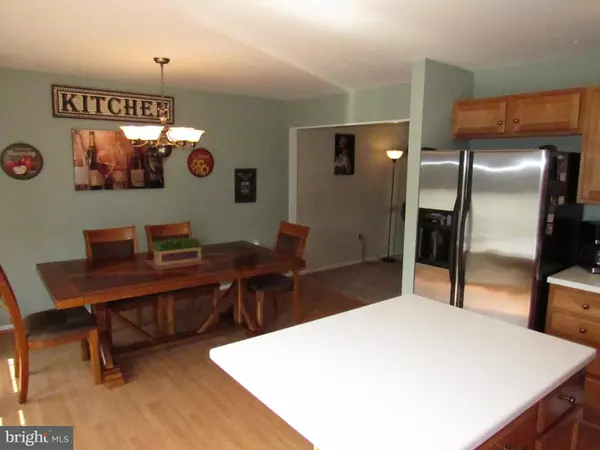$251,000
$244,900
2.5%For more information regarding the value of a property, please contact us for a free consultation.
3 Beds
3 Baths
2,401 SqFt
SOLD DATE : 10/06/2020
Key Details
Sold Price $251,000
Property Type Townhouse
Sub Type Interior Row/Townhouse
Listing Status Sold
Purchase Type For Sale
Square Footage 2,401 sqft
Price per Sqft $104
Subdivision Heritage Heights
MLS Listing ID PALH114790
Sold Date 10/06/20
Style Traditional,Colonial
Bedrooms 3
Full Baths 2
Half Baths 1
HOA Y/N N
Abv Grd Liv Area 1,651
Originating Board BRIGHT
Year Built 2002
Annual Tax Amount $3,844
Tax Year 2020
Lot Size 3,023 Sqft
Acres 0.07
Lot Dimensions 20X148.65
Property Description
Welcome to 728 Brookstone Drive in the desirable Heritage Heights community. This home features open concept design with a large living room, sunny open kitchen and dining area. The sliders overlook the completely private, vinyl fenced backyard, complete with a paver patio. Upstairs is a great master bedroom with vaulted ceiling and dual closets, master bath featuring a Jacuzzi tub with tile surround and newly installed master shower, tile floor and dual sink vanity. There are 2 other spacious bedrooms and another full bath on this level as well. Plus convenient 2nd floor laundry. This home features a new fully finished modern lower level / basement, great space for large family room! Heritage Heights community is a perfect location with access to all major highways. Showings to begin by August 26, 2020.
Location
State PA
County Lehigh
Area Lower Macungie Twp (12311)
Zoning U-URBAN
Rooms
Other Rooms Great Room
Basement Fully Finished
Interior
Hot Water Natural Gas
Heating Forced Air
Cooling Central A/C
Furnishings No
Fireplace N
Heat Source Natural Gas
Laundry Upper Floor
Exterior
Exterior Feature Patio(s)
Garage Built In, Garage - Front Entry
Garage Spaces 4.0
Fence Vinyl
Waterfront N
Water Access N
Roof Type Asphalt,Fiberglass
Accessibility None
Porch Patio(s)
Parking Type Attached Garage, Driveway, On Street, Off Street
Attached Garage 1
Total Parking Spaces 4
Garage Y
Building
Story 2
Sewer Public Sewer
Water Public
Architectural Style Traditional, Colonial
Level or Stories 2
Additional Building Above Grade, Below Grade
New Construction N
Schools
School District East Penn
Others
Pets Allowed Y
Senior Community No
Tax ID 546434323570-00001
Ownership Fee Simple
SqFt Source Estimated
Acceptable Financing Cash, Conventional, FHA, VA
Listing Terms Cash, Conventional, FHA, VA
Financing Cash,Conventional,FHA,VA
Special Listing Condition Standard
Pets Description No Pet Restrictions
Read Less Info
Want to know what your home might be worth? Contact us for a FREE valuation!

Our team is ready to help you sell your home for the highest possible price ASAP

Bought with Non Member • Non Subscribing Office

"My job is to find and attract mastery-based agents to the office, protect the culture, and make sure everyone is happy! "
43777 Central Station Dr # 390, Ashburn, VA, 20147, United States
GET MORE INFORMATION






