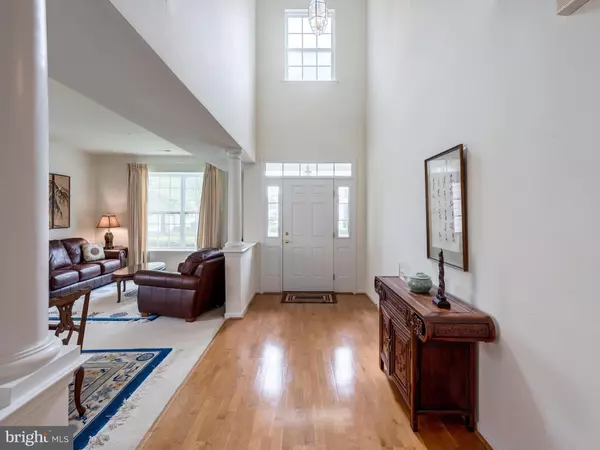$355,000
$395,000
10.1%For more information regarding the value of a property, please contact us for a free consultation.
3 Beds
3 Baths
2,390 SqFt
SOLD DATE : 10/27/2020
Key Details
Sold Price $355,000
Property Type Single Family Home
Sub Type Detached
Listing Status Sold
Purchase Type For Sale
Square Footage 2,390 sqft
Price per Sqft $148
Subdivision Foxfield
MLS Listing ID PADE519564
Sold Date 10/27/20
Style Ranch/Rambler
Bedrooms 3
Full Baths 3
HOA Fees $310/mo
HOA Y/N Y
Abv Grd Liv Area 2,390
Originating Board BRIGHT
Year Built 2006
Annual Tax Amount $7,356
Tax Year 2019
Lot Dimensions 0.00 x 0.00
Property Description
Located in one of the most desirable 55 plus neighborhoods in Delaware County, this Clayton model, which is the largest home in Foxfield, is just what you've been looking for. Enter through the 2-story foyer into the formal living room and formal dining room. The spacious kitchen has upgraded 42" cabinets, pantry and large breakfast island with seating. Conveniently located adjacent to the kitchen is the family room. The addition of the vaulted sunroom with skylights and rear entrance, make this home great for entertaining. The large master bedroom, also located on the main level has a walk-in closet and opens to the master bath, which has a double vanity and large shower. On this level is also a second bedroom and full bath, as well as the laundry room with washer and dryer included. On the second level you will find a third bedroom with ceiling fan and a third full bathroom. Some of the highlights of this wonderful home include a premium lot with no homes in the rear, irrigation system, a new HVAC system in 2019, newer hot water tank, many upgraded lighting fixtures and ceiling fans. The location of his home is not only perfect because there are no homes in the rear, but you are within walking distance to the clubhouse and golf course. In addition to the many social activities, Foxfield offers their residents an outdoor pool with barbecue area, veranda, 6-hole golf course, indoor resistance pool, craft room, billiard & card rooms, library, exercise gym with lockers and showers, bocce, shuffleboard, tennis & pickleball courts, walking trails and an RV parking lot. You'll have plenty of time to enjoy the amenities at Foxfield since the exterior house maintenance, lawn care and landscaping are the responsibilities of the HOA. No more shoveling or doing yard work! Foxfield is a very social community so come prepared to have fun and meet some wonderful new friends.
Location
State PA
County Delaware
Area Bethel Twp (10403)
Zoning RES
Rooms
Other Rooms Living Room, Dining Room, Primary Bedroom, Bedroom 2, Bedroom 3, Kitchen, Family Room, Sun/Florida Room, Laundry, Bathroom 2, Bathroom 3, Primary Bathroom
Main Level Bedrooms 2
Interior
Interior Features Breakfast Area, Carpet, Ceiling Fan(s), Entry Level Bedroom, Family Room Off Kitchen, Formal/Separate Dining Room, Primary Bath(s), Pantry, Skylight(s), Walk-in Closet(s)
Hot Water Electric
Heating Forced Air
Cooling Central A/C
Equipment Built-In Microwave, Dishwasher, Disposal, Dryer, Oven/Range - Gas, Refrigerator, Washer, Water Heater
Appliance Built-In Microwave, Dishwasher, Disposal, Dryer, Oven/Range - Gas, Refrigerator, Washer, Water Heater
Heat Source Natural Gas
Laundry Main Floor
Exterior
Garage Garage - Front Entry
Garage Spaces 4.0
Amenities Available Billiard Room, Club House, Common Grounds, Exercise Room, Fitness Center, Game Room, Golf Course, Jog/Walk Path, Library, Meeting Room, Party Room, Pool - Indoor, Pool - Outdoor, Putting Green, Shuffleboard, Tennis Courts
Waterfront N
Water Access N
Accessibility None
Parking Type Attached Garage, Driveway
Attached Garage 2
Total Parking Spaces 4
Garage Y
Building
Story 2
Sewer Public Sewer
Water Public
Architectural Style Ranch/Rambler
Level or Stories 2
Additional Building Above Grade, Below Grade
New Construction N
Schools
School District Garnet Valley
Others
Pets Allowed Y
HOA Fee Include All Ground Fee,Common Area Maintenance,Ext Bldg Maint,Lawn Maintenance,Recreation Facility,Snow Removal,Trash
Senior Community Yes
Age Restriction 55
Tax ID 03-00-00600-39
Ownership Fee Simple
SqFt Source Assessor
Special Listing Condition Standard
Pets Description Cats OK, Dogs OK
Read Less Info
Want to know what your home might be worth? Contact us for a FREE valuation!

Our team is ready to help you sell your home for the highest possible price ASAP

Bought with Patricia Anne Dunn • Weichert Realtors

"My job is to find and attract mastery-based agents to the office, protect the culture, and make sure everyone is happy! "
43777 Central Station Dr # 390, Ashburn, VA, 20147, United States
GET MORE INFORMATION






