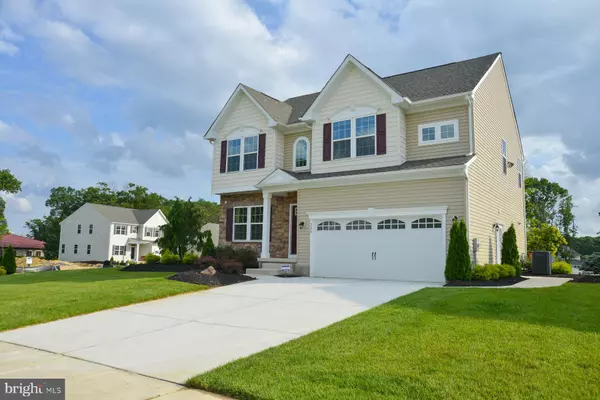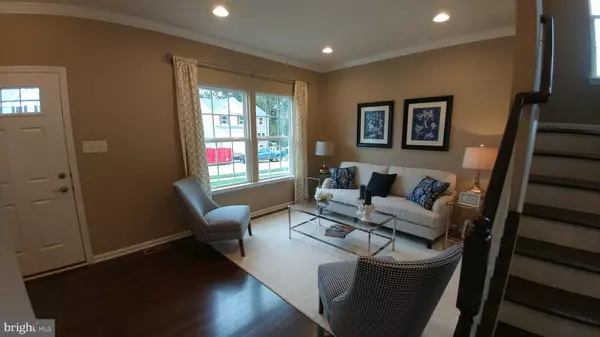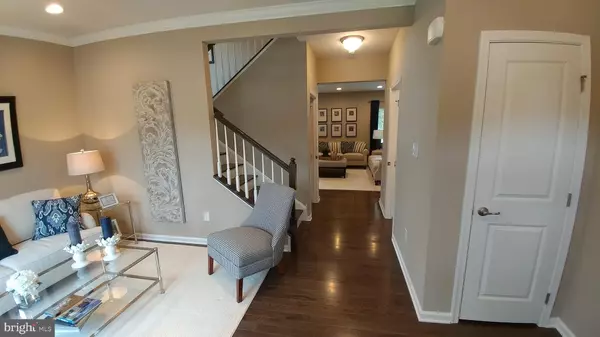$365,000
$365,000
For more information regarding the value of a property, please contact us for a free consultation.
4 Beds
6 Baths
3,150 SqFt
SOLD DATE : 05/22/2020
Key Details
Sold Price $365,000
Property Type Single Family Home
Sub Type Detached
Listing Status Sold
Purchase Type For Sale
Square Footage 3,150 sqft
Price per Sqft $115
Subdivision Boundary Run
MLS Listing ID NJGL255150
Sold Date 05/22/20
Style Contemporary,Traditional
Bedrooms 4
Full Baths 3
Half Baths 3
HOA Fees $60/mo
HOA Y/N Y
Abv Grd Liv Area 3,150
Originating Board BRIGHT
Year Built 2017
Annual Tax Amount $12,250
Tax Year 2019
Lot Size 0.276 Acres
Acres 0.28
Lot Dimensions 0.00 x 0.00
Property Description
MODEL HOME NOW AVAILABLE! Two years young. Located in the lovely Boundary Run development. The Venice model home has 4 bedrooms, 3.5 baths, a finished basement, morning room, partial stone exterior with carriage style garage doors, and a 15x19 composite deck. Hardwood floors come throughout the main level including steps and tile in all baths. Completely upgraded kitchen with granite, all stainless steel appliances (including frig), gourmet island, and 42" white linen cabinets. Master bedroom has a tray ceiling, over-sized walk in closet, private bath with standing stall shower and a double bowl vanity. Close Philadelphia, 55 and shore points, Nearby shopping and dining. This home is ready to go.....just bring your things and move on in. Make your appt today!!
Location
State NJ
County Gloucester
Area Deptford Twp (20802)
Zoning RES
Rooms
Other Rooms Living Room, Dining Room, Primary Bedroom, Bedroom 2, Bedroom 3, Bedroom 4, Kitchen, Family Room
Basement Fully Finished
Interior
Heating Forced Air
Cooling Central A/C
Heat Source Natural Gas
Exterior
Waterfront N
Water Access N
Accessibility None
Parking Type Driveway
Garage N
Building
Story 2
Foundation Concrete Perimeter
Sewer Public Sewer
Water Public
Architectural Style Contemporary, Traditional
Level or Stories 2
Additional Building Above Grade, Below Grade
New Construction N
Schools
School District Deptford Township Public Schools
Others
Pets Allowed Y
HOA Fee Include Common Area Maintenance
Senior Community No
Tax ID 02-00407 03-00006
Ownership Fee Simple
SqFt Source Assessor
Acceptable Financing Cash, Conventional, FHA
Listing Terms Cash, Conventional, FHA
Financing Cash,Conventional,FHA
Special Listing Condition Standard
Pets Description No Pet Restrictions
Read Less Info
Want to know what your home might be worth? Contact us for a FREE valuation!

Our team is ready to help you sell your home for the highest possible price ASAP

Bought with Jackie L Imperato • Redfin

"My job is to find and attract mastery-based agents to the office, protect the culture, and make sure everyone is happy! "
43777 Central Station Dr # 390, Ashburn, VA, 20147, United States
GET MORE INFORMATION






