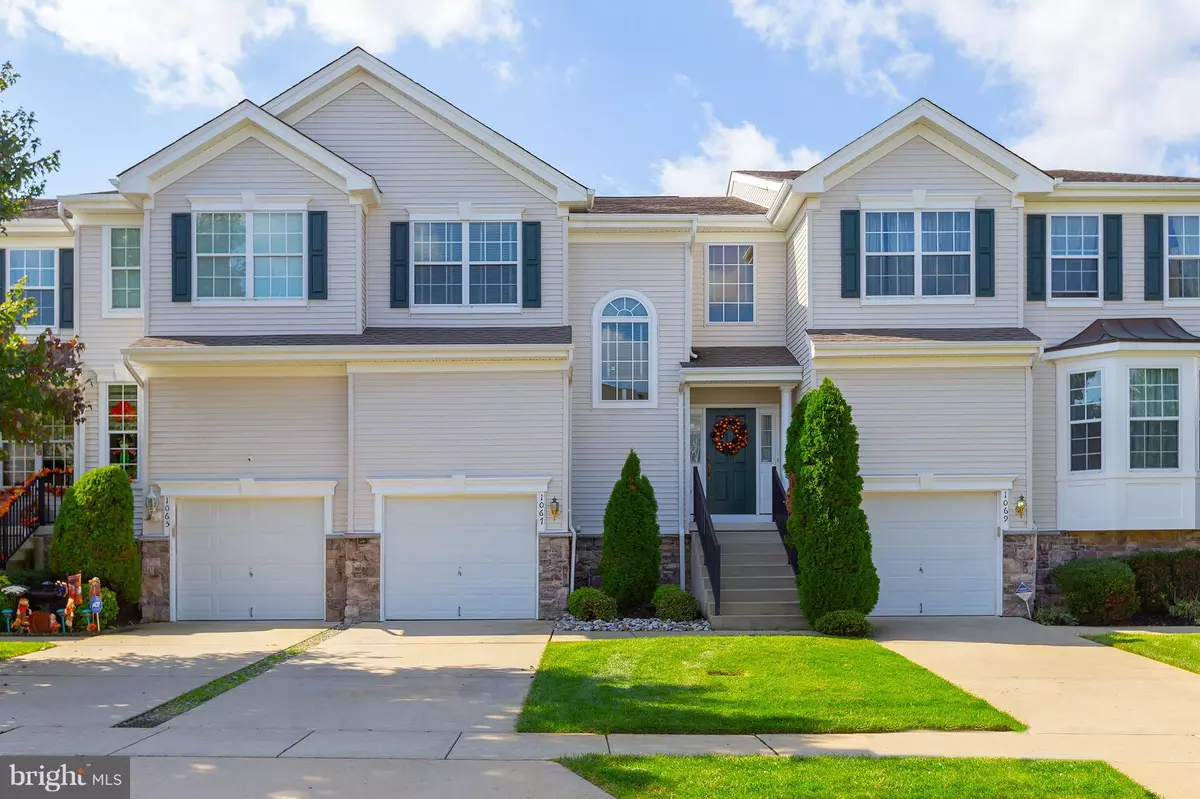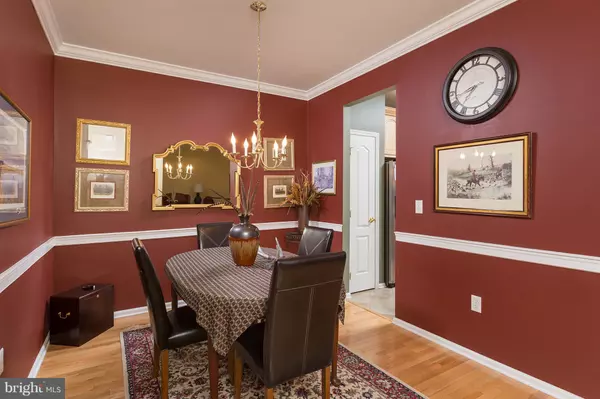$190,000
$199,000
4.5%For more information regarding the value of a property, please contact us for a free consultation.
3 Beds
3 Baths
1,839 SqFt
SOLD DATE : 02/24/2020
Key Details
Sold Price $190,000
Property Type Townhouse
Sub Type Interior Row/Townhouse
Listing Status Sold
Purchase Type For Sale
Square Footage 1,839 sqft
Price per Sqft $103
Subdivision Grande At Kingswoods
MLS Listing ID NJGL246380
Sold Date 02/24/20
Style Colonial
Bedrooms 3
Full Baths 2
Half Baths 1
HOA Fees $198/mo
HOA Y/N Y
Abv Grd Liv Area 1,839
Originating Board BRIGHT
Year Built 2006
Annual Tax Amount $6,597
Tax Year 2018
Lot Dimensions 24X100
Property Description
Don't miss out on this Beautiful 3 bedroom 2.5 bath townhome in The Grande at Kingswoods section in West Deptford. Beautiful rear yard views backing to a wall of Evergreens and bamboo. The 2 Car off street Driveway leads up to the 1 car Garage to keep you out of the elements when entering. The covered front entry porch is a nice feature to sit back with the morning cup of coffee. Step inside to the spacious Welcoming 2 story entry foyer with ceramic tile,hardwood flooring and control panel for the security system. Nine foot ceilings & Hardwood flooring flow into the open living and dining room areas. The Dining room is spacious in size & features crown molding and chair rail trim. Perfect when hosting those Holiday get together's. The open living room features high hat lighting and a Marble surround gas log fireplace to snuggle up to on those cold Winter days. The open Kitchen & Breakfast nook area overlooks the wall of evergreens and bamboo. The kitchen features a 42-inch Maple cabinets w/crown molding, ceramic tile flooring, upgraded counters, Stainless Steel appliances and built in sound system speakers that are throughout many areas of the home. Just off the Breakfast area is a slider that leads down to the rear patio area. Perfect spot to have a BBQ. Also featured on the 1st floor is a Powder room. The 2nd floor features a open Loft area with Oak railing that overlooks the foyer area below. This area would be a perfect computer area or home office. The 2nd floor hall Bath has been upgraded with ceramic tile. The main Bedroom suite features a bump-out Bay window overlooking the farm area behind, one walk in closet, separate double closet, security system control panel and built-in sound system speakers. This suite also features a spa like Bath w/ceramic tile, relaxing Garden tub, separate shower stall and double sinks & vanity. The 2nd floor also features the 2nd & 3rd Bedroom and a convenient 2nd floor Laundry room. The fully insulated English Daylight Basement with 2 walls already sheet-rocked is a blank slate just waiting to be finished or is the perfect spot for more storage then you could possibly need. This property is located near shopping, restaurants, schools, Golf courses and Riverwinds Community Center. Also conveniently located just off of Route 295 North & South to be in the City or Delaware in Minutes.
Location
State NJ
County Gloucester
Area West Deptford Twp (20820)
Zoning RES
Rooms
Other Rooms Living Room, Dining Room, Primary Bedroom, Bedroom 2, Kitchen, Family Room, Bedroom 1, Laundry, Other, Attic
Basement Full, Unfinished
Interior
Interior Features Primary Bath(s), Ceiling Fan(s), Stall Shower, Breakfast Area
Hot Water Natural Gas
Heating Forced Air
Cooling Central A/C
Flooring Wood, Fully Carpeted, Vinyl, Tile/Brick
Fireplaces Number 1
Fireplaces Type Marble, Gas/Propane
Equipment Oven - Self Cleaning, Commercial Range, Dishwasher, Disposal, Built-In Microwave
Fireplace Y
Window Features Bay/Bow,Energy Efficient
Appliance Oven - Self Cleaning, Commercial Range, Dishwasher, Disposal, Built-In Microwave
Heat Source Natural Gas
Laundry Upper Floor
Exterior
Exterior Feature Patio(s), Porch(es)
Garage Inside Access, Garage Door Opener
Garage Spaces 3.0
Utilities Available Cable TV
Amenities Available None
Waterfront N
Water Access N
Roof Type Pitched,Shingle
Accessibility None
Porch Patio(s), Porch(es)
Parking Type Driveway, Attached Garage, Other
Attached Garage 1
Total Parking Spaces 3
Garage Y
Building
Lot Description Level, Open, Front Yard, Rear Yard
Story 2
Foundation Concrete Perimeter
Sewer Public Sewer
Water Public
Architectural Style Colonial
Level or Stories 2
Additional Building Above Grade
New Construction N
Schools
Middle Schools West Deptford
High Schools West Deptford
School District West Deptford Township Public Schools
Others
HOA Fee Include Common Area Maintenance,Ext Bldg Maint,Lawn Maintenance,Snow Removal,All Ground Fee,Management
Senior Community No
Tax ID 20-00351 25-00033-C0033
Ownership Condominium
Security Features Security System
Acceptable Financing Conventional, VA, FHA 203(b), Cash
Listing Terms Conventional, VA, FHA 203(b), Cash
Financing Conventional,VA,FHA 203(b),Cash
Special Listing Condition Standard
Read Less Info
Want to know what your home might be worth? Contact us for a FREE valuation!

Our team is ready to help you sell your home for the highest possible price ASAP

Bought with Brian Belko • BHHS Fox & Roach-Washington-Gloucester

"My job is to find and attract mastery-based agents to the office, protect the culture, and make sure everyone is happy! "
43777 Central Station Dr # 390, Ashburn, VA, 20147, United States
GET MORE INFORMATION






