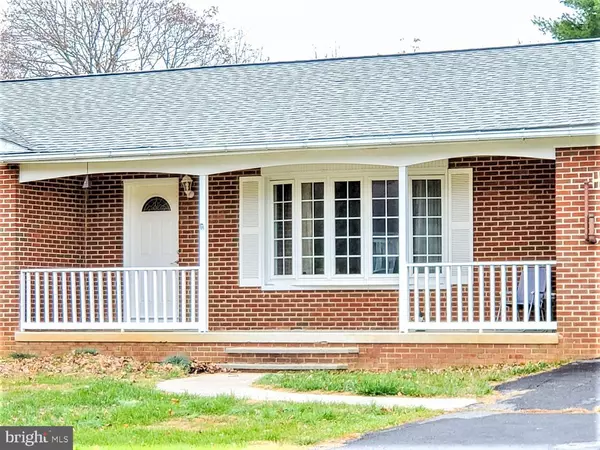$220,000
$230,000
4.3%For more information regarding the value of a property, please contact us for a free consultation.
3 Beds
2 Baths
1,496 SqFt
SOLD DATE : 01/22/2020
Key Details
Sold Price $220,000
Property Type Single Family Home
Sub Type Detached
Listing Status Sold
Purchase Type For Sale
Square Footage 1,496 sqft
Price per Sqft $147
Subdivision Avon Bend
MLS Listing ID WVJF137294
Sold Date 01/22/20
Style Ranch/Rambler
Bedrooms 3
Full Baths 1
Half Baths 1
HOA Fees $2/ann
HOA Y/N Y
Abv Grd Liv Area 1,496
Originating Board BRIGHT
Year Built 1978
Annual Tax Amount $1,480
Tax Year 2019
Lot Size 1.150 Acres
Acres 1.15
Property Description
Enjoy natures splendor from this well built and well maintained all brick home in Avon Bend S/D. Offering 3BR/1.5 BA, spacious living room with brick fireplace, dining area and kitchen. New granite countertops in kitchen, new flooring in kitchen, dining area and baths. Wood floors, bay window and roof was replaced within the last five years. Partial/unfinished basement with woodstove. Front porch, concrete patio, sidewalks, and paved drive leads to two car attached garage. All this and more on this 1.15+- acre lot. Enjoy the Shenandoah River access from the private community area, picnic/playground area and so much more. Easy commute to Maryland and Virginia!
Location
State WV
County Jefferson
Zoning 101
Rooms
Other Rooms Living Room, Dining Room, Primary Bedroom, Bedroom 2, Kitchen, Basement, Bathroom 1, Bathroom 3, Half Bath
Basement Partial, Unfinished
Main Level Bedrooms 3
Interior
Interior Features Floor Plan - Traditional, Recessed Lighting, Water Treat System, Window Treatments, Wood Floors, Wood Stove
Hot Water Electric
Heating Wood Burn Stove, Baseboard - Hot Water
Cooling Central A/C
Flooring Hardwood, Vinyl
Fireplaces Number 1
Fireplaces Type Brick, Mantel(s), Fireplace - Glass Doors
Equipment Dishwasher, Disposal, Dryer, Exhaust Fan, Freezer, Refrigerator, Stove, Washer, Water Heater
Fireplace Y
Appliance Dishwasher, Disposal, Dryer, Exhaust Fan, Freezer, Refrigerator, Stove, Washer, Water Heater
Heat Source Oil
Laundry Main Floor
Exterior
Exterior Feature Patio(s), Porch(es)
Garage Garage - Front Entry, Garage Door Opener
Garage Spaces 2.0
Amenities Available Basketball Courts, Common Grounds
Waterfront N
Water Access Y
Water Access Desc Fishing Allowed,Canoe/Kayak,Swimming Allowed
Roof Type Architectural Shingle
Accessibility None
Porch Patio(s), Porch(es)
Road Frontage State
Parking Type Attached Garage, Driveway
Attached Garage 2
Total Parking Spaces 2
Garage Y
Building
Lot Description Cleared, Backs to Trees, Landscaping, Level
Story 2
Foundation Block, Crawl Space
Sewer Septic = # of BR
Water Well
Architectural Style Ranch/Rambler
Level or Stories 2
Additional Building Above Grade, Below Grade
Structure Type Dry Wall
New Construction N
Schools
Elementary Schools Page Jackson
Middle Schools Charles Town
High Schools Washington
School District Jefferson County Schools
Others
Senior Community No
Tax ID 069C000100000000
Ownership Fee Simple
SqFt Source Estimated
Acceptable Financing FHA, Conventional, VA, USDA
Listing Terms FHA, Conventional, VA, USDA
Financing FHA,Conventional,VA,USDA
Special Listing Condition Standard
Read Less Info
Want to know what your home might be worth? Contact us for a FREE valuation!

Our team is ready to help you sell your home for the highest possible price ASAP

Bought with Mary Ellen Mahoney • Long & Foster Real Estate, Inc.

"My job is to find and attract mastery-based agents to the office, protect the culture, and make sure everyone is happy! "
43777 Central Station Dr # 390, Ashburn, VA, 20147, United States
GET MORE INFORMATION






