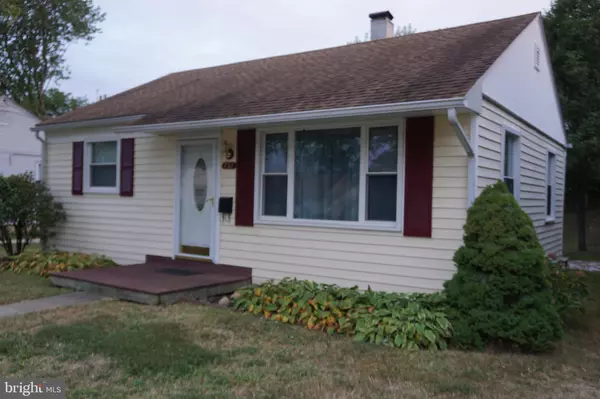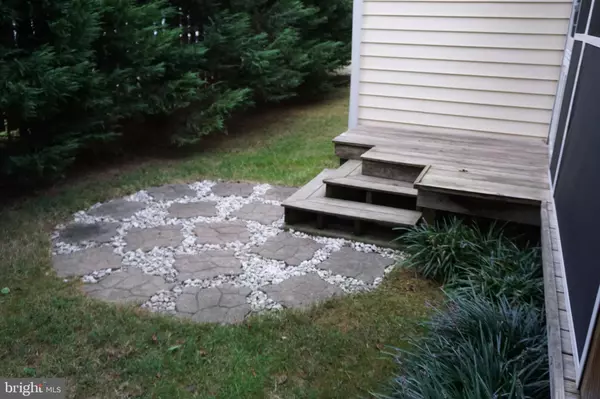$154,900
$154,900
For more information regarding the value of a property, please contact us for a free consultation.
2 Beds
1 Bath
720 SqFt
SOLD DATE : 01/31/2020
Key Details
Sold Price $154,900
Property Type Single Family Home
Sub Type Detached
Listing Status Sold
Purchase Type For Sale
Square Footage 720 sqft
Price per Sqft $215
Subdivision Havre De Grace Heights
MLS Listing ID MDHR241946
Sold Date 01/31/20
Style Ranch/Rambler
Bedrooms 2
Full Baths 1
HOA Y/N N
Abv Grd Liv Area 720
Originating Board BRIGHT
Year Built 1950
Annual Tax Amount $1,130
Tax Year 2020
Lot Size 5,700 Sqft
Acres 0.13
Lot Dimensions 57.00 x 100.00
Property Description
Beautiful,Well-Maintained 2BR,1BA Detached Rancher,Enjoy Safe and Easy One-Level Living and Move-Right-In Condition,2 ML BRs,Formal Living Rm,Eat-in Kitchen w/Table Area,Laundry and Rear Door to Screened Porch,Rear Yard w/Detached Shed w/Electric,Attic w/Pull-Down Stair,Flooring and Fan,All Appliances,Gas Heat/Cent Air,4 Ceil Fans,Well Insulated,NOT in FEMA Flood Zone,Motivated Seller,MORE!!! MORE DETAIL: Detached Rancher Style,Beautiful and Well-Maintained,2 Bedrooms,1 Full Bathroom,One Level Living-Safe and Easy,.13 Acre Lot**Interior Main Level: Formal Living Room: (16x12) with Front Entry Area,Front View and Side View Windows with Window Treatments,Crown Molding and Chair Rail Trim Details,Ceiling Fan with Light Kit,Neutral Tone Wall-to-Wall Carpeting,Eat-in Kitchen: (12x12) with Table Area and Rear Entry Door,Oak Cabinetry and Laminate Countertop with Single Bowl Stainless Steel Sink,Dining Table Area,All Appliances Included:Gas Range / Oven,Range Hood with Fan and Light,Refrigerator with Ice Maker,Food Waste Disposer,Stackable Washer and Dryer,Mechanicals and Laundry Closets,Rear Entry Door and Side View Window with Window Treatments,Crown Molding Trim Detail,Ceiling Light,Wood Laminate Plank Flooring: ALLURE Blonde Maple,2 Main Level Bedrooms: Master Bedroom: (13x12),Front View and Side View Windows with Window Treatments,Crown Molding Trim Detail,Wall Sconces with Dimmer Switch,Ceiling Fan with Decorative Medallion,Neutral Tone Wall-to-Wall Carpeting,Bedroom 2: (12x9),Rear View and Side View Windows with Window Treatments,Crown Molding and Ceiling Trim Detail,Ceiling Fan with Light Kit,Neutral Tone Wall-to-Wall Carpeting,Hallway: Remodeled Full Bathroom,Rear View Window,Shower / Tub Combination,Raised Oak Vanity and Oak Wall Cabinety,Wall Mirror,Wall Mounted Light Fixture,Coat and Linen Storage Closet,Ceiling Light,Attic: Pull-Down Attic Stairs for Attic Access,Wood Flooring and Opening Cover,Attic Lighting and Fan,Double Layer of Attic Insulation**Exterior: Low Maintenance Vinyl Siding and Aluminum Trim,Architectural Shingle Roof,Front Entry Door with Storm Door,Rear Entry Door with Storm Door,Rear, Attached Screened Porch (12x8) with Ceiling Fan,Deck Area with Steps and Paver Patio Area off the Screened Porch,Detached Shed with Electric**Other Amenities: Well Insulated, Including Exterior Walls, Floors and Attic,6 Panel Doors and Louvered Doors,All Existing Appliances Included,4 Ceiling Fans,Gas Heating with Central Air Conditioning,Gas Hot Water Heater,Public Water and Public Sewer,No Homeowners Association,NOT in a FEMA Flood Zone**Schools: Havre de Grace / (M) Havre de Grace / (H) Havre de Grace**Convenient to the Harford County Proving Grounds, and the Historic Downtown Havre de Grace Attractions, including the Walking Promenade and the Concord Point Lighthouse, and the Water Fun of the Susquehanna River. Convenient Access to the MARC Train Stations in Perryville and Aberdeen, and Interstate 95, for travel to Baltimore, Washington, Delaware, Philadelphia and New Jersey**Quick Settlement Available!!!
Location
State MD
County Harford
Zoning RESIDENTIAL
Rooms
Other Rooms Living Room, Primary Bedroom, Bedroom 2, Kitchen, Bathroom 1, Attic
Main Level Bedrooms 2
Interior
Interior Features Attic, Carpet, Ceiling Fan(s), Chair Railings, Crown Moldings, Entry Level Bedroom, Floor Plan - Traditional, Kitchen - Eat-In, Kitchen - Table Space, Tub Shower
Hot Water Natural Gas
Heating Forced Air
Cooling Central A/C, Ceiling Fan(s)
Flooring Carpet, Laminated
Equipment Disposal, Dryer, Exhaust Fan, Icemaker, Oven/Range - Gas, Range Hood, Refrigerator, Washer, Washer/Dryer Stacked, Water Heater
Fireplace N
Window Features Double Pane,Screens
Appliance Disposal, Dryer, Exhaust Fan, Icemaker, Oven/Range - Gas, Range Hood, Refrigerator, Washer, Washer/Dryer Stacked, Water Heater
Heat Source Natural Gas
Laundry Main Floor
Exterior
Exterior Feature Screened, Porch(es)
Waterfront N
Water Access N
Roof Type Architectural Shingle
Accessibility Other
Porch Screened, Porch(es)
Parking Type On Street
Garage N
Building
Story 1
Foundation Crawl Space
Sewer Public Sewer
Water Public
Architectural Style Ranch/Rambler
Level or Stories 1
Additional Building Above Grade, Below Grade
New Construction N
Schools
Elementary Schools Havre De Grace
Middle Schools Havre De Grace
High Schools Havre De Grace
School District Harford County Public Schools
Others
Pets Allowed Y
Senior Community No
Tax ID 06-022286
Ownership Fee Simple
SqFt Source Estimated
Acceptable Financing Cash, Conventional, FHA, VA, Other, FHA 203(b)
Horse Property N
Listing Terms Cash, Conventional, FHA, VA, Other, FHA 203(b)
Financing Cash,Conventional,FHA,VA,Other,FHA 203(b)
Special Listing Condition Standard
Pets Description No Pet Restrictions
Read Less Info
Want to know what your home might be worth? Contact us for a FREE valuation!

Our team is ready to help you sell your home for the highest possible price ASAP

Bought with Lee R. Tessier • Tessier Real Estate

"My job is to find and attract mastery-based agents to the office, protect the culture, and make sure everyone is happy! "
43777 Central Station Dr # 390, Ashburn, VA, 20147, United States
GET MORE INFORMATION






